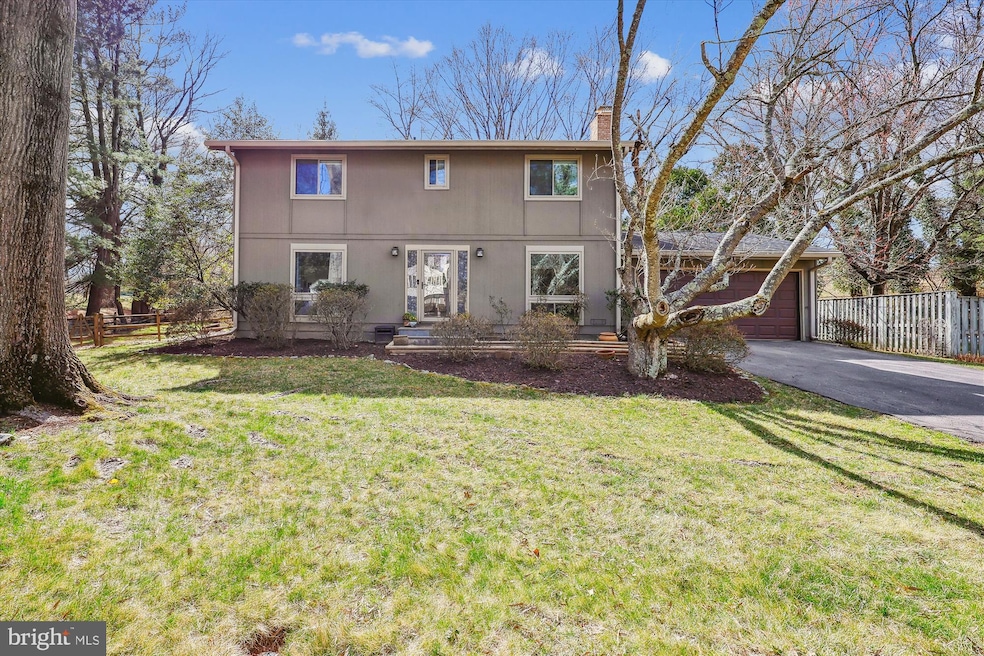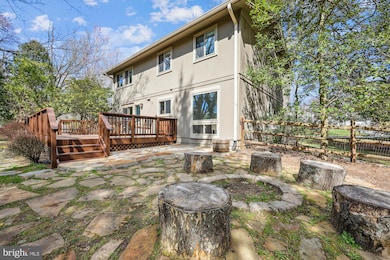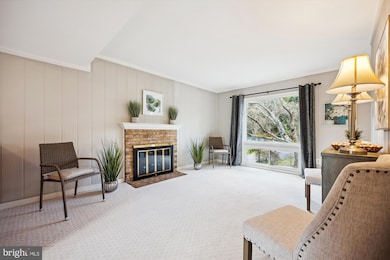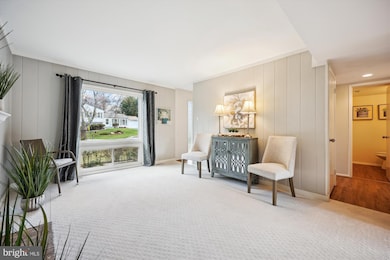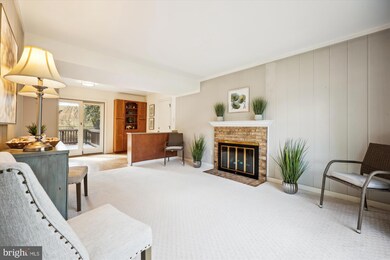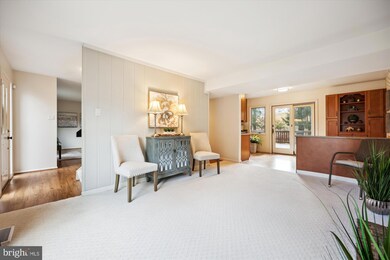
11400 Brandy Hall Ln North Potomac, MD 20878
Estimated payment $5,547/month
Highlights
- Open Floorplan
- Colonial Architecture
- Property is near a park
- DuFief Elementary Rated A
- Deck
- Recreation Room
About This Home
Welcome Home!! Enjoy this Spacious 4 BR 2.5 Bath 3 level Home with Oversized and Numerous Windows that let the Sunshine in! This Lovingly Maintained home Features an Open Floorplan with many Updates such as a Gourmet Kitchen with Gas Cooking, Updated Bathrooms, Recent Roof 2020, Gas HVAC 2021, AC 2019, Hot Water Heater 2023, Laminate Flooring, Brand New Carpet & Paint, & Updated Windows. The Main Level has a Spacious Living Room, Separate Dining Room & a Family Room with Masonry Fireplace & the Updated Kitchen which opens to the Huge Deck for Entertaining with a Private Flat Backyard & Patio Area with Firepit. The Upper Level Features a Large Owner's Suite with Vaulted Ceiling, Ceiling Fan, Dressing Area & Owner's Bath with Full Tub & 3 Additional Spacious Bedrooms with Ample Closets & an Updated Hall Bath & Linen Closet. There is a Large 2 Car Attached Garage with Plenty of Storage Area & a door to the Backyard. Other features include Silestone Countertops, Energy Green Windows, Maple Cabinets, Beautiful Location next to Dufief Park with Convenient Walking Paths. Enjoy this Great Neighborhood near the Kentlands, Washingtonian Rio, Trader Joe's, Dufief Park & Pond, 270/ICC and More!!
Open House Schedule
-
Saturday, April 26, 20251:00 to 3:00 pm4/26/2025 1:00:00 PM +00:004/26/2025 3:00:00 PM +00:00Welcome to this Beautiful Home!!Add to Calendar
Home Details
Home Type
- Single Family
Est. Annual Taxes
- $9,378
Year Built
- Built in 1972
Lot Details
- 0.34 Acre Lot
- Back Yard Fenced
- Landscaped
- Extensive Hardscape
- Backs to Trees or Woods
- Property is zoned R200
HOA Fees
- $20 Monthly HOA Fees
Parking
- 2 Car Attached Garage
- Front Facing Garage
- Garage Door Opener
- Driveway
- Off-Street Parking
Home Design
- Colonial Architecture
- Slab Foundation
- Asphalt Roof
- Wood Siding
Interior Spaces
- Property has 3 Levels
- Open Floorplan
- Built-In Features
- Paneling
- Cathedral Ceiling
- Ceiling Fan
- Recessed Lighting
- Fireplace With Glass Doors
- Fireplace Mantel
- Window Treatments
- Sliding Doors
- Entrance Foyer
- Family Room
- Living Room
- Formal Dining Room
- Recreation Room
- Storage Room
- Utility Room
- Basement
- Connecting Stairway
Kitchen
- Breakfast Area or Nook
- Eat-In Kitchen
- Gas Oven or Range
- Ice Maker
- Dishwasher
- Upgraded Countertops
Bedrooms and Bathrooms
- 4 Bedrooms
- En-Suite Primary Bedroom
- Bathtub with Shower
Laundry
- Dryer
- Washer
Home Security
- Alarm System
- Storm Doors
Outdoor Features
- Deck
- Patio
Location
- Property is near a park
Schools
- Dufief Elementary School
- Robert Frost Middle School
- Thomas S. Wootton High School
Utilities
- Forced Air Heating and Cooling System
- Natural Gas Water Heater
Community Details
- Dufief Subdivision
Listing and Financial Details
- Tax Lot 40
- Assessor Parcel Number 160600415332
Map
Home Values in the Area
Average Home Value in this Area
Tax History
| Year | Tax Paid | Tax Assessment Tax Assessment Total Assessment is a certain percentage of the fair market value that is determined by local assessors to be the total taxable value of land and additions on the property. | Land | Improvement |
|---|---|---|---|---|
| 2024 | $9,378 | $761,900 | $349,900 | $412,000 |
| 2023 | $8,034 | $707,067 | $0 | $0 |
| 2022 | $7,040 | $652,233 | $0 | $0 |
| 2021 | $6,370 | $597,400 | $333,200 | $264,200 |
| 2020 | $6,001 | $567,033 | $0 | $0 |
| 2019 | $5,638 | $536,667 | $0 | $0 |
| 2018 | $5,287 | $506,300 | $333,200 | $173,100 |
| 2017 | $5,502 | $506,300 | $0 | $0 |
| 2016 | -- | $506,300 | $0 | $0 |
| 2015 | $4,415 | $510,200 | $0 | $0 |
| 2014 | $4,415 | $488,667 | $0 | $0 |
Property History
| Date | Event | Price | Change | Sq Ft Price |
|---|---|---|---|---|
| 04/17/2025 04/17/25 | Price Changed | $850,000 | -4.5% | $343 / Sq Ft |
| 04/03/2025 04/03/25 | Price Changed | $889,900 | -1.1% | $360 / Sq Ft |
| 03/27/2025 03/27/25 | For Sale | $899,900 | +44.0% | $364 / Sq Ft |
| 09/20/2018 09/20/18 | Sold | $625,000 | 0.0% | $253 / Sq Ft |
| 08/08/2018 08/08/18 | Pending | -- | -- | -- |
| 08/03/2018 08/03/18 | For Sale | $624,900 | +9.8% | $252 / Sq Ft |
| 07/16/2012 07/16/12 | Sold | $569,000 | 0.0% | $253 / Sq Ft |
| 06/04/2012 06/04/12 | Pending | -- | -- | -- |
| 05/29/2012 05/29/12 | For Sale | $569,000 | -- | $253 / Sq Ft |
Deed History
| Date | Type | Sale Price | Title Company |
|---|---|---|---|
| Deed | $625,000 | None Available | |
| Deed | $569,000 | Old Republic | |
| Deed | $193,000 | -- |
Mortgage History
| Date | Status | Loan Amount | Loan Type |
|---|---|---|---|
| Open | $427,000 | New Conventional | |
| Closed | $447,600 | New Conventional | |
| Closed | $446,559 | New Conventional | |
| Closed | $453,100 | No Value Available | |
| Closed | $453,100 | New Conventional | |
| Previous Owner | $483,650 | New Conventional | |
| Previous Owner | $285,000 | Stand Alone Second | |
| Previous Owner | $144,750 | No Value Available | |
| Closed | $28,950 | No Value Available |
Similar Homes in the area
Source: Bright MLS
MLS Number: MDMC2171364
APN: 06-00415332
- 15004 Dufief Dr
- 11512 Piney Lodge Rd
- 11200 Trippon Ct
- 8 Turnham Ct
- 6 Antigone Ct
- 1 Freas Ct
- 866 Still Creek Ln
- 11516 Darnestown Rd
- 2 Rich Branch Ct
- 845 Still Creek Ln
- 14320 Rich Branch Dr
- 11449 Frances Green Dr
- 130 Englefield Dr
- 10 Leatherleaf Ct
- 409 Midsummer Dr
- 11135 Captains Walk Ct
- 6 Owens Glen Ct
- 10624 Sawdust Cir
- 11620 Pleasant Meadow Dr
- 15723 Quince Trace Terrace
