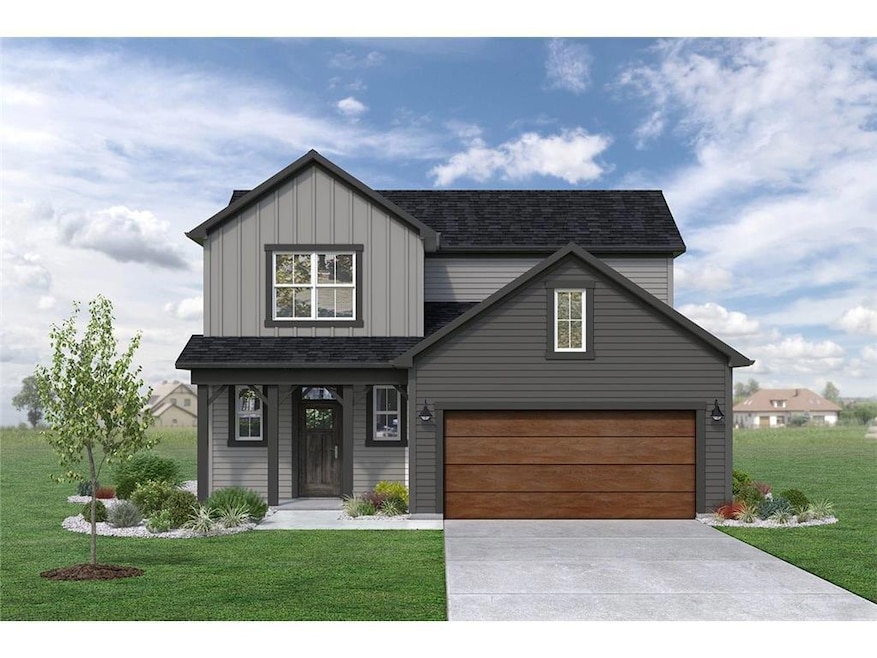11407 Crestbury Echo Woodbury, MN 55129
Highlights
- New Construction
- In Ground Pool
- 2 Car Attached Garage
- Brookview Elementary Rated A-
- No HOA
- 1-Story Property
About This Home
Here it is! A fantastic opportunity to rent a home in a new, luxury single-family home rental community in Woodbury, MN. Nestled in the eastern suburbs, this new development gives you great access to both the Twin Cities and Stillwater, with the St. Croix Bluffs Regional Park, Tamarack Village Shopping Mall, the Mall of America, and the airport in between. This community hosts fully detached 2-, 3-, 4-, and 5-bedroom rental homes with 2 garage stalls. Enjoy all of the amenities the community offers; community room, swimming pool, fitness center, playground, walking trails, and monthly events to meet your neighbors. Experience maintenance free living, including professional lawncare and snow removal – no need to shovel or mow! Also included: water softener salt refilling, changing furnace filters, and even changing out light bulbs! Several different models available. Ask about the look and lease, preferred employer, or stars and stripes discount. This property does not accept Section 8.
Home Details
Home Type
- Single Family
Est. Annual Taxes
- $4,364
Year Built
- Built in 2023 | New Construction
Parking
- 2 Car Attached Garage
Interior Spaces
- 1,718 Sq Ft Home
- 1-Story Property
Bedrooms and Bathrooms
- 3 Bedrooms
Additional Features
- In Ground Pool
- Lot Dimensions are 42x84
- Forced Air Heating and Cooling System
Listing and Financial Details
- Property Available on 4/18/25
Community Details
Overview
- No Home Owners Association
Recreation
- Community Pool
Map
Source: NorthstarMLS
MLS Number: 6695340
APN: 12-028-21-21-0133
- 11424 Sandcastle Dr
- 11278 Crestbury Dr
- 11260 Crestbury Dr
- 11275 Sand Castle Dr Unit D
- 11280 Sandcastle Dr Unit F
- 11407 Beechwood Ln
- 11632 Riverstone Trail
- 839 Spancil Hill Dr
- 11170 Sand Castle Dr Unit E
- 11581 Riverstone Ct
- 1571 Deephaven Dr
- 765 Spancil Hill Ridge
- 1380 Whistler Point Cir
- 10978 Bentwater Ln
- 11530 Valley Creek Rd
- 10798 Ashley Ln
- 10800 Misty Ln
- 633 Lake Ridge Dr
- 10883 Retreat Ln
- 10866 Retreat Ln







