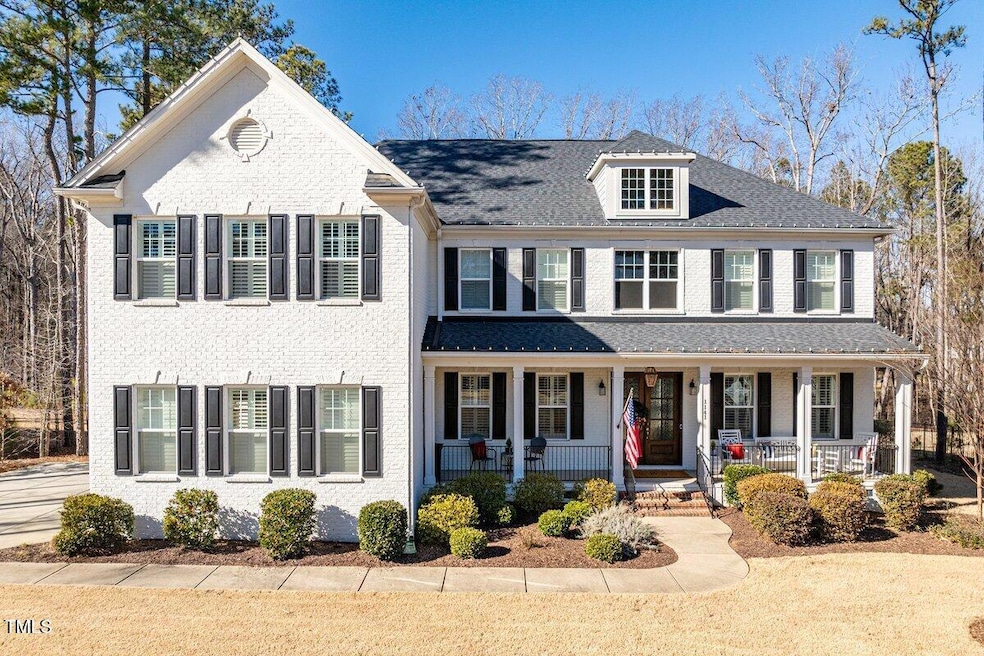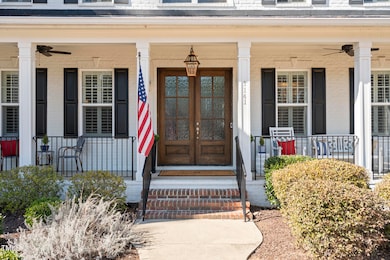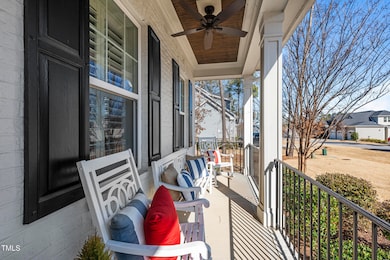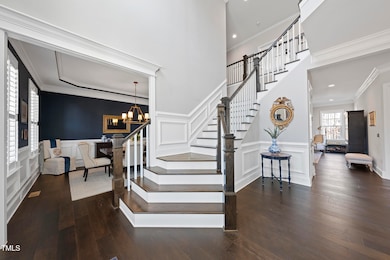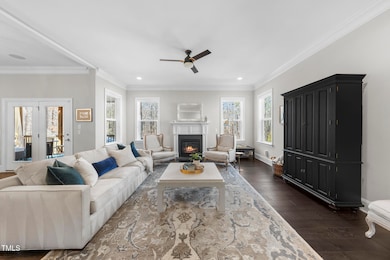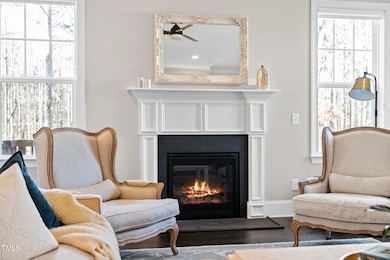
1141 Barley Stone Way Raleigh, NC 27603
Estimated payment $7,211/month
Highlights
- Finished Room Over Garage
- Deck
- Wooded Lot
- 0.69 Acre Lot
- Private Lot
- Transitional Architecture
About This Home
Every detail of this exquisite home has been thoughtfully refined, where timeless design meets modern luxury. Offering a gracious, elevated living experience, this residence is better than new, boasting high-end finishes at a price unmatched by comparable new construction. Bathed in natural light, the expansive, POOL READY lot invites endless possibilities for outdoor enjoyment. Inside, space unfolds with effortless grace—soaring ceilings, refined craftsmanship, and an inviting floor plan designed for both intimacy and grandeur. The primary suite is a true retreat, featuring a marble-clad shower, bespoke built-ins, a charming reading nook, and dual closets. An office and beautifully appointed guest quarters on the main level offer both comfort and convenience. A true gem in Olde Mill Trace, you will only need 10 minutes to find yourself in downtown Raleigh, and just minutes to wander Yates Mill and Lake Wheeler parks. This is a home where elegance and serenity converge... an extraordinary choice for a discerning buyer. Schedule your private tour today!
Open House Schedule
-
Sunday, April 27, 202510:00 am to 12:00 pm4/27/2025 10:00:00 AM +00:004/27/2025 12:00:00 PM +00:00Add to Calendar
Home Details
Home Type
- Single Family
Est. Annual Taxes
- $5,927
Year Built
- Built in 2019
Lot Details
- 0.69 Acre Lot
- Private Lot
- Level Lot
- Cleared Lot
- Wooded Lot
- Landscaped with Trees
HOA Fees
- $37 Monthly HOA Fees
Parking
- 3 Car Attached Garage
- Finished Room Over Garage
- Side Facing Garage
- Private Driveway
- 2 Open Parking Spaces
Home Design
- Transitional Architecture
- Traditional Architecture
- Brick Veneer
- Raised Foundation
- Shingle Roof
- HardiePlank Type
Interior Spaces
- 4,348 Sq Ft Home
- 2-Story Property
- Built-In Features
- Bookcases
- Crown Molding
- Tray Ceiling
- Smooth Ceilings
- Ceiling Fan
- Recessed Lighting
- Chandelier
- Gas Log Fireplace
- Entrance Foyer
- Family Room with Fireplace
- Breakfast Room
- Dining Room
- Home Office
- Bonus Room
- Screened Porch
- Pull Down Stairs to Attic
Kitchen
- Gas Range
- Range Hood
- Microwave
- Dishwasher
- Stainless Steel Appliances
- Kitchen Island
- Quartz Countertops
- Disposal
Flooring
- Wood
- Carpet
- Ceramic Tile
Bedrooms and Bathrooms
- 4 Bedrooms
- Main Floor Bedroom
- Dual Closets
- Walk-In Closet
- 4 Full Bathrooms
- Double Vanity
- Private Water Closet
- Soaking Tub
- Bathtub with Shower
- Walk-in Shower
Laundry
- Laundry Room
- Laundry on upper level
Outdoor Features
- Deck
- Patio
Schools
- Yates Mill Elementary School
- Dillard Middle School
- Garner High School
Utilities
- Forced Air Heating and Cooling System
- Heating System Uses Natural Gas
- Tankless Water Heater
- Septic Tank
Listing and Financial Details
- Assessor Parcel Number 0451518
Community Details
Overview
- Association fees include unknown
- Ppm Association, Phone Number (919) 848-4911
- Olde Mill Trace Subdivision
Recreation
- Community Playground
Security
- Resident Manager or Management On Site
Map
Home Values in the Area
Average Home Value in this Area
Tax History
| Year | Tax Paid | Tax Assessment Tax Assessment Total Assessment is a certain percentage of the fair market value that is determined by local assessors to be the total taxable value of land and additions on the property. | Land | Improvement |
|---|---|---|---|---|
| 2024 | $5,927 | $951,278 | $160,000 | $791,278 |
| 2023 | $5,149 | $657,833 | $100,000 | $557,833 |
| 2022 | $4,771 | $657,833 | $100,000 | $557,833 |
| 2021 | $4,643 | $657,833 | $100,000 | $557,833 |
| 2020 | $4,566 | $657,833 | $100,000 | $557,833 |
| 2019 | $4,833 | $589,368 | $100,000 | $489,368 |
| 2018 | $0 | $100,000 | $100,000 | $0 |
Property History
| Date | Event | Price | Change | Sq Ft Price |
|---|---|---|---|---|
| 03/18/2025 03/18/25 | Price Changed | $1,199,000 | -4.1% | $276 / Sq Ft |
| 02/06/2025 02/06/25 | For Sale | $1,250,000 | -- | $287 / Sq Ft |
Deed History
| Date | Type | Sale Price | Title Company |
|---|---|---|---|
| Special Warranty Deed | $669,500 | None Available |
Mortgage History
| Date | Status | Loan Amount | Loan Type |
|---|---|---|---|
| Open | $290,000 | New Conventional | |
| Closed | $339,000 | New Conventional | |
| Closed | $455,000 | Adjustable Rate Mortgage/ARM |
Similar Homes in Raleigh, NC
Source: Doorify MLS
MLS Number: 10075019
APN: 0791.03-44-0620-000
- 2432 Spindle Ct
- 2909 Francis Marie Ln
- 1329 Sanctuary Pond Dr
- 1309 Sanctuary Pond Dr
- 2833 Theresa Eileen Way
- 2809 Theresa Eileen Way
- 2816 Theresa Eileen Way
- 2824 Theresa Eileen Way
- 755 Georgias Landing Pkwy Unit 116
- 744 Georgias Landing Pkwy Unit 5
- 739 Georgias Landing Pkwy Unit 113
- 2908 Frances Marie Ln
- 735 Georgias Landing Pkwy Unit 112
- 2829 Theresa Eileen Way
- 731 Georgias Landing Pkwy Unit 111
- 732 Georgias Landing Pkwy Unit 8
- 728 Georgias Landing Pkwy Unit 9
- 723 Georgias Landing Pkwy Unit 109
- 719 Georgias Landing Pkwy Unit 108
- 715 Georgias Landing Pkwy Unit 107
