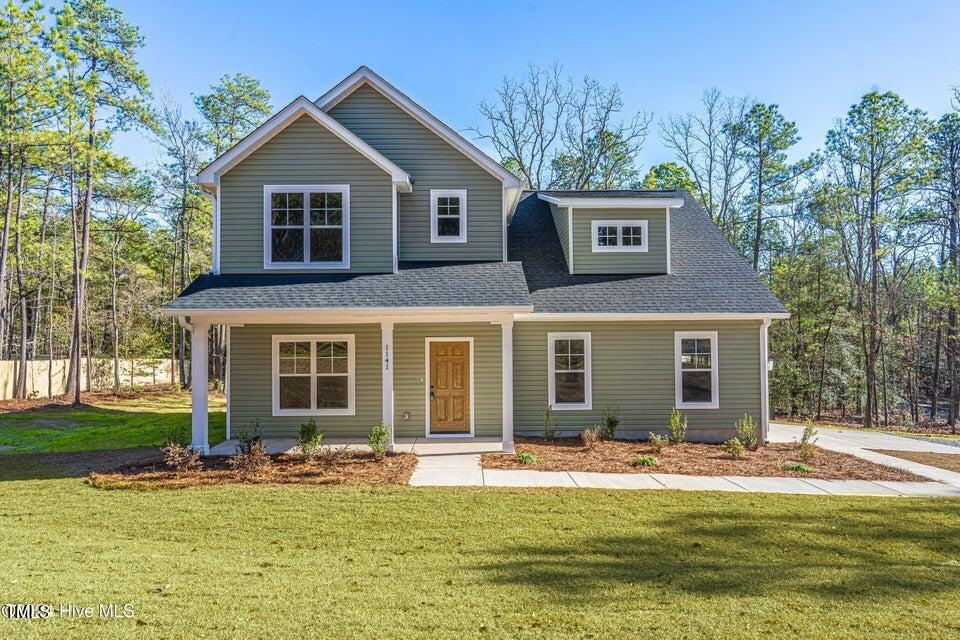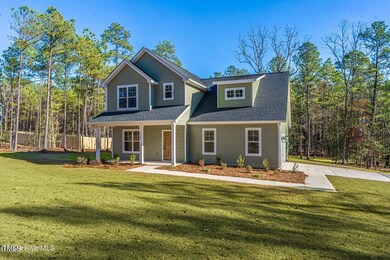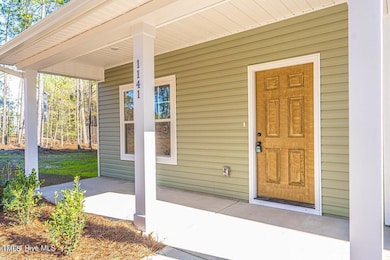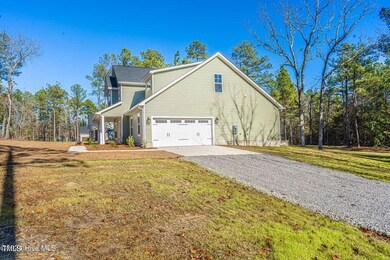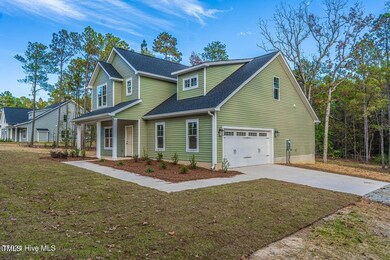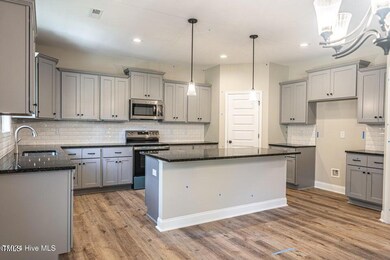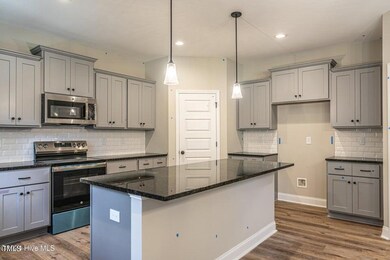
1141 Cameron Hill Rd Cameron, NC 28326
4
Beds
2.5
Baths
2,169
Sq Ft
1.17
Acres
Highlights
- New Construction
- Great Room
- 2 Car Attached Garage
- Traditional Architecture
- No HOA
- Cooling Available
About This Home
As of January 2025New Construction built by Superior Homes of the Sandhills 'McEntire' Floor Plan with 2-car side load garage and shared driveway. NO HOA! NO City Taxes! County Water! Large 1.32 Acre LOT! Buyer to select home selections when going under contract. Come experience quiet country living with NO HOA and endless options for land use.
Home Details
Home Type
- Single Family
Est. Annual Taxes
- $109
Year Built
- Built in 2024 | New Construction
Lot Details
- 1.17 Acre Lot
- Property is zoned RA-20R
Parking
- 2 Car Attached Garage
Home Design
- Traditional Architecture
- Slab Foundation
- Composition Roof
- Vinyl Siding
Interior Spaces
- 2,169 Sq Ft Home
- 2-Story Property
- Great Room
- Laundry Room
Flooring
- Carpet
- Tile
- Luxury Vinyl Tile
Bedrooms and Bathrooms
- 4 Bedrooms
Accessible Home Design
- Handicap Accessible
Schools
- Johnsonville Elementary School
- Highland Middle School
- West Harnett High School
Utilities
- Cooling Available
- Forced Air Heating System
- Heat Pump System
- Septic Tank
Community Details
- No Home Owners Association
Listing and Financial Details
- Assessor Parcel Number 099565 0065 03
Map
Create a Home Valuation Report for This Property
The Home Valuation Report is an in-depth analysis detailing your home's value as well as a comparison with similar homes in the area
Home Values in the Area
Average Home Value in this Area
Property History
| Date | Event | Price | Change | Sq Ft Price |
|---|---|---|---|---|
| 01/13/2025 01/13/25 | Sold | $379,500 | -2.4% | $175 / Sq Ft |
| 12/16/2024 12/16/24 | Pending | -- | -- | -- |
| 07/23/2024 07/23/24 | For Sale | $389,000 | +764.4% | $179 / Sq Ft |
| 02/14/2024 02/14/24 | Sold | $45,000 | -18.2% | -- |
| 11/27/2023 11/27/23 | Pending | -- | -- | -- |
| 04/04/2023 04/04/23 | For Sale | $55,000 | -- | -- |
Source: Doorify MLS
Tax History
| Year | Tax Paid | Tax Assessment Tax Assessment Total Assessment is a certain percentage of the fair market value that is determined by local assessors to be the total taxable value of land and additions on the property. | Land | Improvement |
|---|---|---|---|---|
| 2024 | $109 | $15,320 | $0 | $0 |
| 2023 | -- | $0 | $0 | $0 |
Source: Public Records
Mortgage History
| Date | Status | Loan Amount | Loan Type |
|---|---|---|---|
| Open | $392,023 | VA | |
| Closed | $392,023 | VA |
Source: Public Records
Deed History
| Date | Type | Sale Price | Title Company |
|---|---|---|---|
| Warranty Deed | $379,500 | None Listed On Document | |
| Warranty Deed | $379,500 | None Listed On Document |
Source: Public Records
Similar Homes in Cameron, NC
Source: Doorify MLS
MLS Number: 10042871
APN: 099565 0065 03
Nearby Homes
