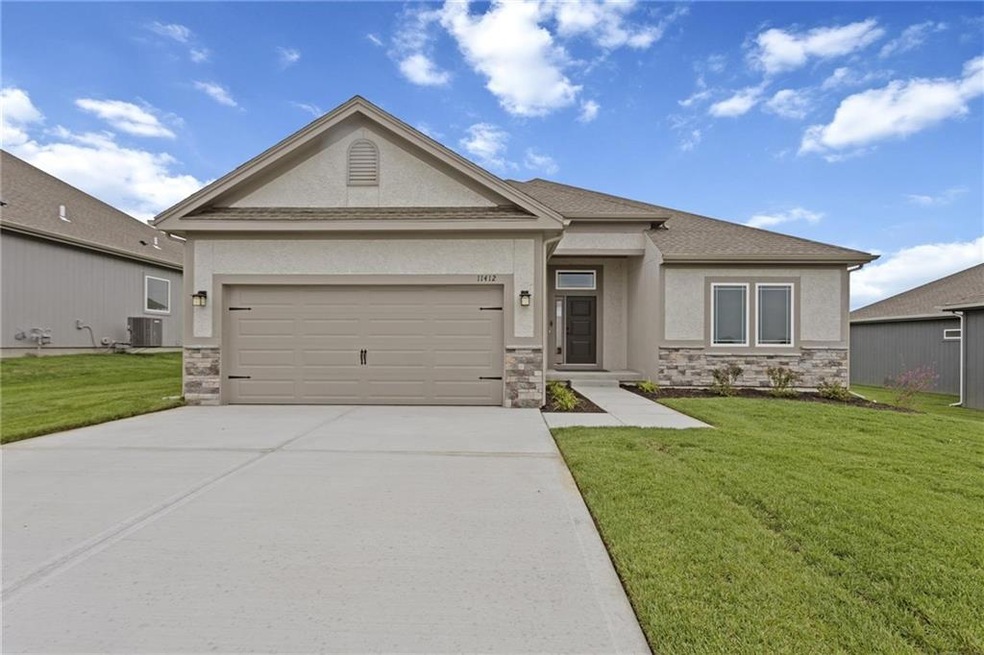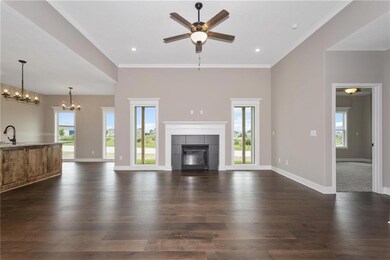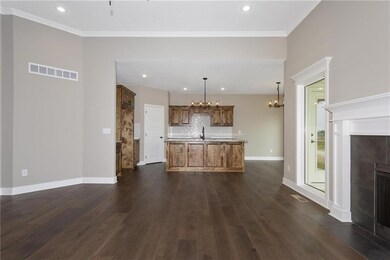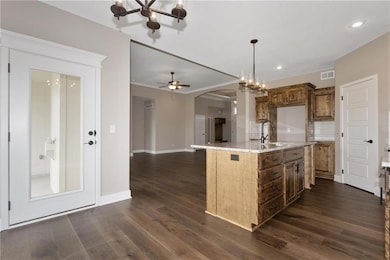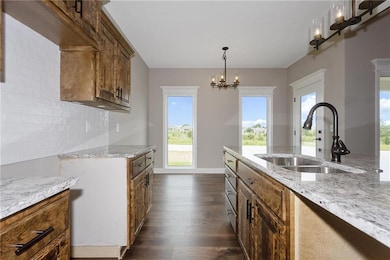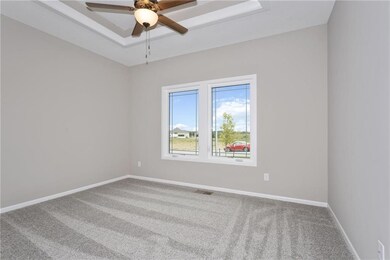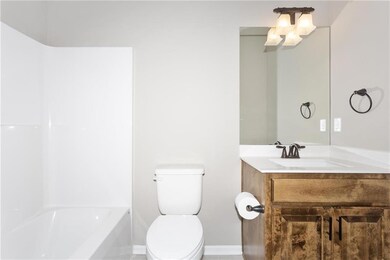
11412 N Auburndale Cir Kansas City, MO 64156
Northland NeighborhoodHighlights
- Vaulted Ceiling
- Ranch Style House
- Great Room with Fireplace
- Liberty North High School Rated A-
- Wood Flooring
- Covered patio or porch
About This Home
As of March 2025Brand new Maintenance Provided community featuring Ranch and Reverse 1.5 story homes with either 2 or 3 car garages. This plan is "THE RICHMOND" A TRUE RANCH PLAN THE FEATURES AN ELEGANT ENTRY AND HIGH CEILINGS IN THE GREAT ROOM AND A WIDE OPEN KITCHEN ARE JUST A FEW OF THE MODERN FEATURES OF THIS PLAN. THE DINING AREA WALKS OUT TO A COVERED Patio. THE LOWER LEVEL IS STUBBED FOR A 3/4 BATH FOR FUTURE FINISH. SO CLOSE TO SCHOOLS, SHOPPING, CHURCHES AND FREEWAYS. This particular home has upgrades including, front elevation package "B", raised panel enameled cabinets, 2 elongated comfort height stools, gas to range, freezer plug in garage, and under cabinet lighting in kitchen. Home is complete and ready for you to make it yours before the holiday's!
Last Agent to Sell the Property
RE/MAX Innovations Brokerage Phone: 816-223-3995 License #1999123708

Home Details
Home Type
- Single Family
Year Built
- Built in 2024 | Under Construction
Lot Details
- 6,534 Sq Ft Lot
- Paved or Partially Paved Lot
- Level Lot
- Sprinkler System
HOA Fees
- $200 Monthly HOA Fees
Parking
- 2 Car Attached Garage
- Front Facing Garage
Home Design
- Ranch Style House
- Traditional Architecture
- Frame Construction
- Composition Roof
- Stone Trim
Interior Spaces
- 1,631 Sq Ft Home
- Vaulted Ceiling
- Ceiling Fan
- Zero Clearance Fireplace
- Gas Fireplace
- Thermal Windows
- Great Room with Fireplace
- Combination Kitchen and Dining Room
Kitchen
- Country Kitchen
- Built-In Electric Oven
- Free-Standing Electric Oven
- Dishwasher
- Kitchen Island
- Wood Stained Kitchen Cabinets
- Disposal
Flooring
- Wood
- Carpet
- Ceramic Tile
Bedrooms and Bathrooms
- 3 Bedrooms
- Walk-In Closet
- 2 Full Bathrooms
Laundry
- Laundry Room
- Laundry on main level
Basement
- Sump Pump
- Stubbed For A Bathroom
Utilities
- Forced Air Heating and Cooling System
- Heating System Uses Natural Gas
Additional Features
- Covered patio or porch
- City Lot
Community Details
- Association fees include lawn service, snow removal
- Auburndale Manor HOA
- Auburndale Manor Subdivision, The Richmond Floorplan
Listing and Financial Details
- $0 special tax assessment
Map
Home Values in the Area
Average Home Value in this Area
Property History
| Date | Event | Price | Change | Sq Ft Price |
|---|---|---|---|---|
| 03/28/2025 03/28/25 | Sold | -- | -- | -- |
| 03/04/2025 03/04/25 | Pending | -- | -- | -- |
| 10/30/2024 10/30/24 | Price Changed | $425,770 | -0.1% | $261 / Sq Ft |
| 08/26/2024 08/26/24 | Price Changed | $426,270 | +0.1% | $261 / Sq Ft |
| 05/13/2024 05/13/24 | For Sale | $425,770 | -- | $261 / Sq Ft |
Similar Homes in Kansas City, MO
Source: Heartland MLS
MLS Number: 2488231
- 11416 N Auburndale Cir
- 11437 Auburndale Cir
- 11453 Auburndale Cir
- 11445 Auburndale Cir
- 11457 Auburndale Cir
- 11440 Auburndale Cir
- 11432 Auburndale Cir
- 11420 N Auburndale Cir
- 10139 N Winchester Ave
- 11210 N Richmond Ct
- 10220 N Winchester Ave
- 10208 N Winchester Ave
- 10204 N Winchester Ave
- 10216 N Winchester Ave
- 10212 N Winchester Ave
- 7905 NE 112th St
- 7200 NE 116th Terrace
- 9415 NE 111th Terrace
- 11025 N Bristol Ave
- 11031 N Bristol Ave
