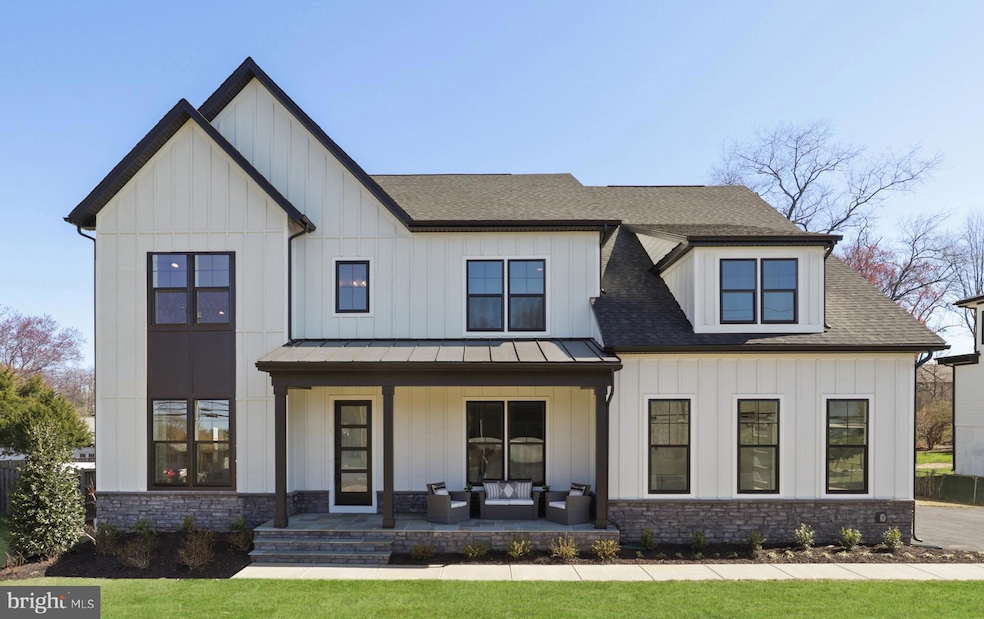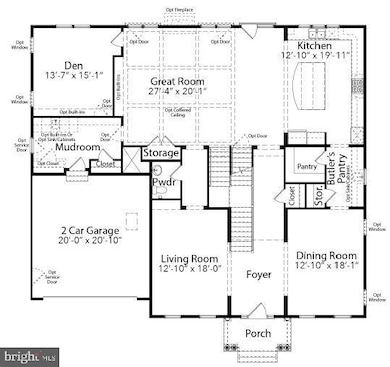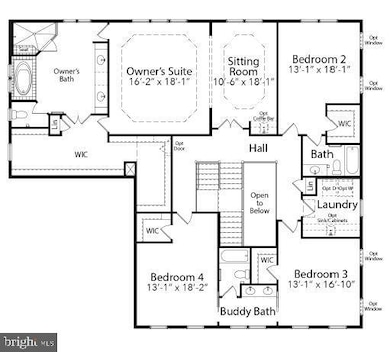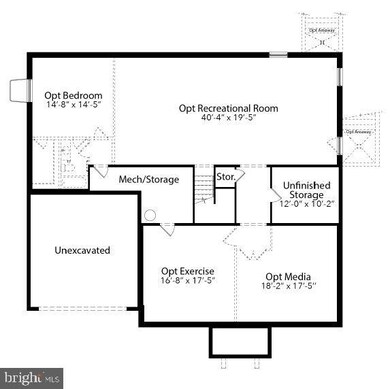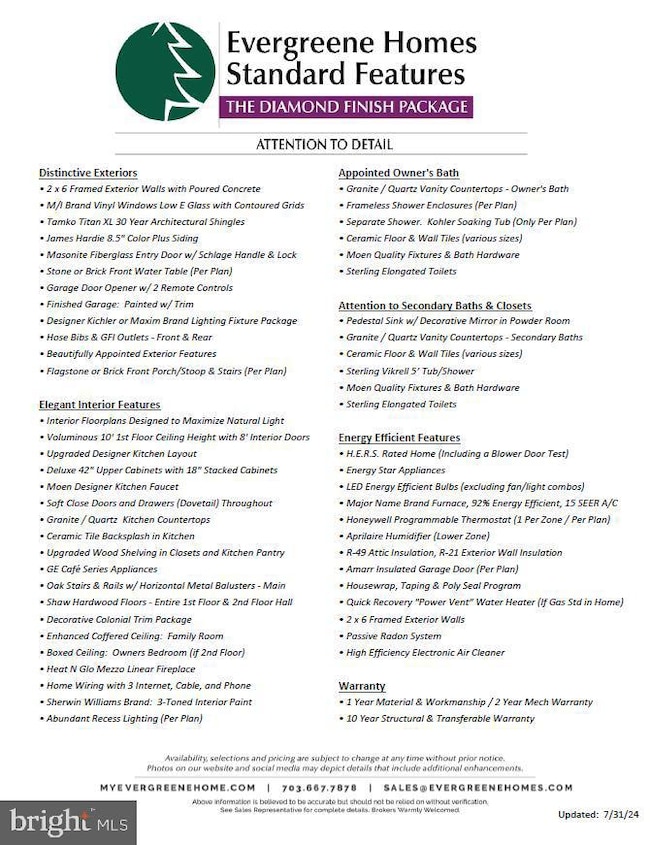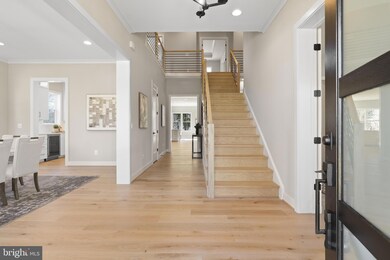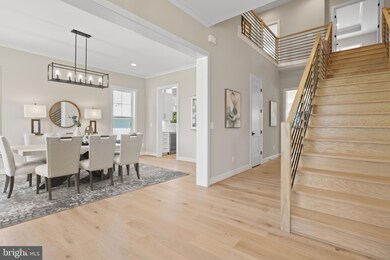
11433 Valley Rd Fairfax, VA 22033
Estimated payment $12,871/month
Highlights
- Very Popular Property
- New Construction
- View of Trees or Woods
- Waples Mill Elementary School Rated A-
- Eat-In Gourmet Kitchen
- 0.92 Acre Lot
About This Home
TO BE BUILT HOME – COMPLETION FORECAST: SUMMER 2026. Estate style living in the highly sought-after Oakton HS District! With a modern farmhouse exterior, this luxury home offers both privacy and convenience, just minutes from Rt 66, with abundant shopping and dining nearby in Fairfax. Evergreene Homes proudly presents The Chapman, one of our most popular floor plans. The list price includes our exclusive Diamond Features Package, with options to further personalize the home by selecting from the following Structural Options: 3-Car Garage, Morning Room Extension, Main-Level Guest Suite with full Bathroom, Butler’s Pantry, Laundry Room Cabinets with Sink, an additional 5th Bedroom and full Bathroom above the Garage, and optional Basement areas such as a Recreation Room, Bedroom, Full Bathroom, Media Room, and Exercise Room. Upon entering the foyer, you’re welcomed by gleaming hardwood floors and dual staircases featuring modern metal horizontal balusters with a wood handrail, along with a spacious Living Room and formal Dining Room. The Designer Kitchen is truly impressive, with maple cabinetry extending to the 10’ ceiling, glass-faced upper cabinets, GE Café appliances, soft-close drawers, and quartz countertops for a sleek, elegant look. An oversized island provides ample seating and additional storage. Designed for comfortable living, the Great Room includes a modern linear gas fireplace, dedicated entertainment wall, and an impressive coffered ceiling. The Mud Room offers generous storage for shoes, backpacks, and sports gear. For those working from home, the main-level Den at the back of the home is ideal, with the option to convert the Living Room into a second home office if desired. Upstairs, the highlight is the expansive Owner’s Suite with a Sitting Room and oversized Walk-In Closets, accessible from both the bedroom and bathroom—a standout design feature. The Owner’s Bedroom also includes double box ceilings, while the Owner’s Bath offers a large frameless shower, soaking tub, and dual vanities. Each of the three additional upper-level bedrooms is generously sized, with one en-suite bath and one shared Buddy Bath. Our homes are crafted with top-quality features, including a whole-house fan on the second level to improve air quality, a humidifier, electronic air cleaner, abundant recessed lighting, a 10-year transferable Builder’s Warranty, upgraded 2x6 framing, advanced thermal insulation, and pest control tubes within exterior walls.
Home Details
Home Type
- Single Family
Est. Annual Taxes
- $10,462
Year Built
- New Construction
Lot Details
- 0.92 Acre Lot
- Property is in excellent condition
- Property is zoned 110
Parking
- 2 Car Direct Access Garage
- 4 Driveway Spaces
- Front Facing Garage
- Garage Door Opener
Property Views
- Woods
- Garden
Home Design
- Transitional Architecture
- Pillar, Post or Pier Foundation
- Slab Foundation
- Advanced Framing
- Frame Construction
- Blown-In Insulation
- Architectural Shingle Roof
- Composition Roof
- Metal Roof
- Stone Siding
- Passive Radon Mitigation
- Concrete Perimeter Foundation
- Rough-In Plumbing
- HardiePlank Type
- Asphalt
- Tile
Interior Spaces
- Property has 3 Levels
- Open Floorplan
- Ceiling height of 9 feet or more
- Whole House Fan
- Gas Fireplace
- Mud Room
- Entrance Foyer
- Great Room
- Family Room Off Kitchen
- Combination Kitchen and Living
- Sitting Room
- Dining Room
- Den
- Attic Fan
Kitchen
- Eat-In Gourmet Kitchen
- Built-In Oven
- Gas Oven or Range
- Range Hood
- Built-In Microwave
- Dishwasher
- Stainless Steel Appliances
- Kitchen Island
- Upgraded Countertops
- Disposal
Flooring
- Wood
- Carpet
- Concrete
- Ceramic Tile
Bedrooms and Bathrooms
- 4 Bedrooms
- En-Suite Primary Bedroom
- En-Suite Bathroom
- Walk-In Closet
- Soaking Tub
- Bathtub with Shower
- Walk-in Shower
Laundry
- Laundry Room
- Laundry on upper level
- Washer and Dryer Hookup
Unfinished Basement
- Connecting Stairway
- Interior and Exterior Basement Entry
- Water Proofing System
- Drainage System
- Sump Pump
- Space For Rooms
- Rough-In Basement Bathroom
- Basement Windows
Home Security
- Carbon Monoxide Detectors
- Fire and Smoke Detector
Eco-Friendly Details
- Energy-Efficient Appliances
- Energy-Efficient Windows with Low Emissivity
- Air Purifier
- Whole House Exhaust Ventilation
Schools
- Waples Mill Elementary School
- Franklin Middle School
- Oakton High School
Utilities
- Air Filtration System
- Humidifier
- 90% Forced Air Zoned Heating and Cooling System
- Air Source Heat Pump
- Heating System Powered By Owned Propane
- Programmable Thermostat
- 200+ Amp Service
- Propane
- 60 Gallon+ Water Heater
- Septic Greater Than The Number Of Bedrooms
Community Details
- No Home Owners Association
- Built by Evergreene Homes
- Fairfax Farms Subdivision, Chapman H Floorplan
Listing and Financial Details
- Tax Lot 25
- Assessor Parcel Number 0464 02 0025
Map
Home Values in the Area
Average Home Value in this Area
Tax History
| Year | Tax Paid | Tax Assessment Tax Assessment Total Assessment is a certain percentage of the fair market value that is determined by local assessors to be the total taxable value of land and additions on the property. | Land | Improvement |
|---|---|---|---|---|
| 2024 | $9,963 | $860,000 | $860,000 | $0 |
| 2023 | $9,705 | $860,000 | $860,000 | $0 |
| 2022 | $7,067 | $618,000 | $618,000 | $0 |
| 2021 | $7,252 | $618,000 | $618,000 | $0 |
| 2020 | $8,219 | $618,000 | $618,000 | $0 |
| 2019 | $6,900 | $583,000 | $583,000 | $0 |
| 2018 | $6,383 | $555,000 | $555,000 | $0 |
| 2017 | $6,444 | $555,000 | $555,000 | $0 |
| 2016 | $6,430 | $555,000 | $555,000 | $0 |
| 2015 | $6,194 | $555,000 | $555,000 | $0 |
| 2014 | $6,180 | $555,000 | $555,000 | $0 |
Property History
| Date | Event | Price | Change | Sq Ft Price |
|---|---|---|---|---|
| 04/23/2025 04/23/25 | For Sale | $2,149,900 | -14.0% | $459 / Sq Ft |
| 11/05/2024 11/05/24 | Price Changed | $2,500,000 | -7.4% | -- |
| 06/14/2024 06/14/24 | Price Changed | $2,700,000 | -1.8% | -- |
| 05/21/2024 05/21/24 | Price Changed | $2,750,000 | 0.0% | -- |
| 04/07/2024 04/07/24 | For Sale | $2,749,000 | +139.0% | -- |
| 04/11/2022 04/11/22 | Sold | $1,150,000 | 0.0% | $350 / Sq Ft |
| 02/03/2022 02/03/22 | Pending | -- | -- | -- |
| 12/08/2021 12/08/21 | For Sale | $1,150,000 | -- | $350 / Sq Ft |
Deed History
| Date | Type | Sale Price | Title Company |
|---|---|---|---|
| Deed | $1,150,000 | Stewart Title Guaranty Company | |
| Gift Deed | -- | None Listed On Document | |
| Gift Deed | -- | Mclean Settlements Group | |
| Special Warranty Deed | $490,000 | Wfg Natl Title Ins Co | |
| Gift Deed | -- | None Available | |
| Gift Deed | -- | -- | |
| Gift Deed | -- | -- | |
| Trustee Deed | $530,000 | -- | |
| Warranty Deed | $1,200,000 | -- |
Mortgage History
| Date | Status | Loan Amount | Loan Type |
|---|---|---|---|
| Closed | $450,000 | Construction | |
| Closed | $550,000 | No Value Available | |
| Closed | $550,000 | Credit Line Revolving | |
| Previous Owner | $600,000 | New Conventional | |
| Previous Owner | $200,000 | No Value Available | |
| Previous Owner | $200,000 | Commercial | |
| Previous Owner | $600,000 | Commercial | |
| Previous Owner | $265,000 | Unknown | |
| Previous Owner | $265,000 | Commercial | |
| Previous Owner | $800,000 | New Conventional |
Similar Homes in the area
Source: Bright MLS
MLS Number: VAFX2235934
APN: 0464-02-0025
- 3551 Orchid Pond Way
- 3558 Orchid Pond Way
- 3923 Fairfax Farms Rd
- 11635 Pine Tree Dr
- 11317 Aristotle Dr Unit 3-413
- 11321 Aristotle Dr Unit 3-204
- 11632 Pine Tree Dr
- 11352 Aristotle Dr Unit 7-306
- 3906 Valley Ridge Dr
- 11355 Aristotle Dr Unit 213
- 4024 Werthers Ct
- 11371 Aristotle Dr Unit 9-113
- 4050 Werthers Ct
- 4086 Clovet Dr Unit 32
- 11050 Heathland Dr
- 4129 Fountainside Ln Unit 202
- 11800 Valley Rd
- 11039 Oakton View Dr
- 11223 Cranbrook Ln
- 11350 Ridgeline Rd
