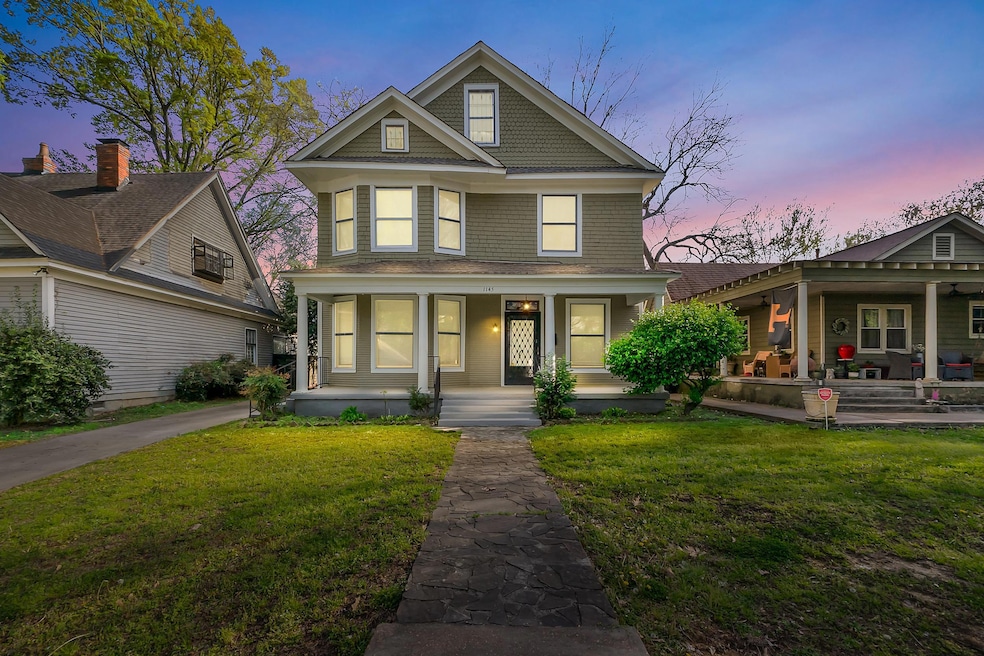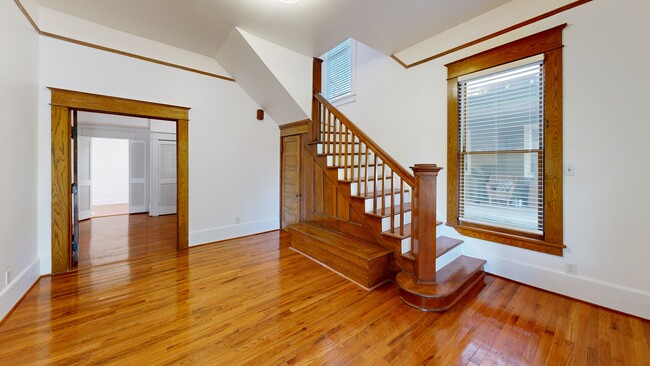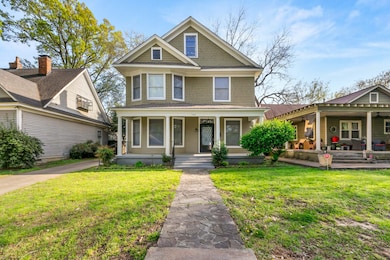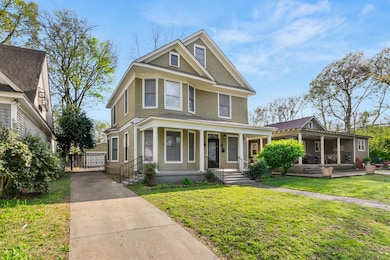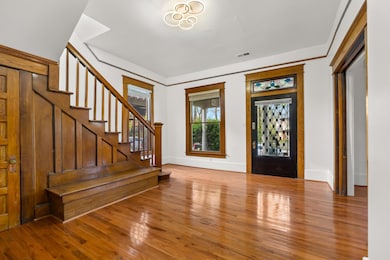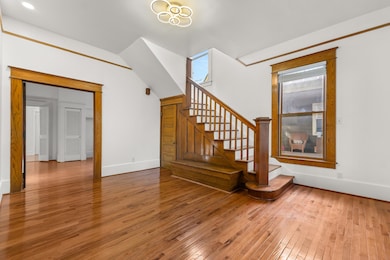
1145 Sledge Ave Memphis, TN 38104
Annesdale NeighborhoodEstimated payment $1,786/month
Highlights
- Hot Property
- Updated Kitchen
- Wood Flooring
- The property is located in a historic district
- Fireplace in Primary Bedroom
- Victorian Architecture
About This Home
Discover the perfect blend of comfort & charm at this stunning 3bed/2.5bath home nestled in the vibrant Annesdale-Snowden historical district. Boasting 2,427 square feet of beautifully crafted space, this property features all 3 bedrooms up, a large kitchen, modern tasteful finishes, and quality construction that promises durability & style. For those interested in investment opportunities, it projects a promising annual short term rental income potential of $40,274. The home is strategically located near key educational & cultural hubs, including LeMoyne-Owen College & the Stax Museum of American Soul Music, enhancing its appeal to potential renters or homebuyers seeking a lively neighborhood atmosphere. Ideal for both living & investment purposes, this property not only offers a wonderful living space but also stands as a smart acquisition in a flourishing community area. Contact a local realtor & schedule your showing today! VIDEO & VIRTUAL TOUR AVAILABLE UPON REQUEST!
Home Details
Home Type
- Single Family
Est. Annual Taxes
- $2,013
Year Built
- Built in 1927
Lot Details
- 7,405 Sq Ft Lot
- Lot Dimensions are 50x150
- Wrought Iron Fence
- Wood Fence
- Landscaped
- Level Lot
Home Design
- Victorian Architecture
- Composition Shingle Roof
- Pier And Beam
Interior Spaces
- 2,400-2,599 Sq Ft Home
- 2,427 Sq Ft Home
- 2-Story Property
- Smooth Ceilings
- Ceiling Fan
- Fireplace Features Masonry
- Some Wood Windows
- Entrance Foyer
- Living Room with Fireplace
- 4 Fireplaces
- Dining Room
- Bonus Room with Fireplace
- Sun or Florida Room
Kitchen
- Updated Kitchen
- Dishwasher
Flooring
- Wood
- Partially Carpeted
- Tile
Bedrooms and Bathrooms
- 3 Bedrooms
- Fireplace in Primary Bedroom
- Primary bedroom located on second floor
- All Upper Level Bedrooms
- Walk-In Closet
- Remodeled Bathroom
Laundry
- Laundry Room
- Washer and Dryer Hookup
Attic
- Attic Access Panel
- Pull Down Stairs to Attic
Home Security
- Storm Doors
- Iron Doors
Parking
- 2 Car Detached Garage
- Workshop in Garage
- Front Facing Garage
- Garage Door Opener
- Driveway
Outdoor Features
- Outdoor Storage
- Porch
Additional Features
- Grab Bars
- The property is located in a historic district
- Central Heating and Cooling System
Community Details
- S Annesdale Subdivision
Listing and Financial Details
- Assessor Parcel Number 032024 00007
Map
Home Values in the Area
Average Home Value in this Area
Tax History
| Year | Tax Paid | Tax Assessment Tax Assessment Total Assessment is a certain percentage of the fair market value that is determined by local assessors to be the total taxable value of land and additions on the property. | Land | Improvement |
|---|---|---|---|---|
| 2024 | $2,013 | $59,375 | $8,700 | $50,675 |
| 2023 | $3,617 | $59,375 | $8,700 | $50,675 |
| 2022 | $2,709 | $44,475 | $8,700 | $35,775 |
| 2021 | $2,741 | $44,475 | $8,700 | $35,775 |
| 2020 | $2,190 | $30,225 | $8,700 | $21,525 |
| 2019 | $966 | $30,225 | $8,700 | $21,525 |
| 2018 | $966 | $30,225 | $8,700 | $21,525 |
| 2017 | $989 | $30,225 | $8,700 | $21,525 |
| 2016 | $1,042 | $23,850 | $0 | $0 |
| 2014 | $1,042 | $23,850 | $0 | $0 |
Property History
| Date | Event | Price | Change | Sq Ft Price |
|---|---|---|---|---|
| 04/02/2025 04/02/25 | For Sale | $289,900 | +20.8% | $121 / Sq Ft |
| 12/01/2023 12/01/23 | Sold | $240,000 | -11.1% | $100 / Sq Ft |
| 11/03/2023 11/03/23 | Pending | -- | -- | -- |
| 10/06/2023 10/06/23 | For Sale | $270,000 | 0.0% | $113 / Sq Ft |
| 09/10/2023 09/10/23 | Pending | -- | -- | -- |
| 08/02/2023 08/02/23 | Price Changed | $270,000 | -5.3% | $113 / Sq Ft |
| 07/28/2023 07/28/23 | Price Changed | $285,000 | -3.4% | $119 / Sq Ft |
| 07/28/2023 07/28/23 | Price Changed | $295,000 | -1.3% | $123 / Sq Ft |
| 07/17/2023 07/17/23 | Price Changed | $299,000 | 0.0% | $125 / Sq Ft |
| 07/16/2023 07/16/23 | Price Changed | $298,900 | 0.0% | $125 / Sq Ft |
| 06/16/2023 06/16/23 | Price Changed | $299,000 | -8.0% | $125 / Sq Ft |
| 06/08/2023 06/08/23 | Price Changed | $325,000 | +3.2% | $135 / Sq Ft |
| 06/08/2023 06/08/23 | Price Changed | $315,000 | -3.1% | $131 / Sq Ft |
| 05/25/2023 05/25/23 | For Sale | $325,000 | +6.6% | $135 / Sq Ft |
| 06/09/2022 06/09/22 | Sold | $305,000 | +1.7% | $127 / Sq Ft |
| 03/22/2022 03/22/22 | Pending | -- | -- | -- |
| 03/21/2022 03/21/22 | Price Changed | $299,900 | -4.8% | $125 / Sq Ft |
| 03/10/2022 03/10/22 | For Sale | $315,000 | 0.0% | $131 / Sq Ft |
| 03/10/2022 03/10/22 | Price Changed | $315,000 | +5.7% | $131 / Sq Ft |
| 01/11/2022 01/11/22 | Pending | -- | -- | -- |
| 12/07/2021 12/07/21 | Price Changed | $298,000 | -6.9% | $124 / Sq Ft |
| 11/12/2021 11/12/21 | For Sale | $320,000 | +4.9% | $133 / Sq Ft |
| 11/11/2021 11/11/21 | Off Market | $305,000 | -- | -- |
| 01/03/2013 01/03/13 | Sold | $120,000 | -20.0% | $49 / Sq Ft |
| 12/01/2012 12/01/12 | Pending | -- | -- | -- |
| 07/31/2012 07/31/12 | For Sale | $150,000 | -- | $62 / Sq Ft |
Deed History
| Date | Type | Sale Price | Title Company |
|---|---|---|---|
| Warranty Deed | $240,000 | Wagon Wheel Title | |
| Warranty Deed | $305,000 | Preferred Title & Escrow | |
| Warranty Deed | $220,000 | Preferred Title & Escrow | |
| Interfamily Deed Transfer | -- | None Available | |
| Warranty Deed | $120,000 | None Available | |
| Interfamily Deed Transfer | -- | None Available |
Mortgage History
| Date | Status | Loan Amount | Loan Type |
|---|---|---|---|
| Open | $204,000 | New Conventional | |
| Previous Owner | $301,000 | New Conventional | |
| Previous Owner | $220,000 | Commercial | |
| Previous Owner | $29,314 | Unknown | |
| Previous Owner | $116,400 | New Conventional |
About the Listing Agent

Jordan Ray is an eXp 2x ICON Agent and a proud member of the MAAR Multi-Million Dollar Club, recognized for his expertise as a top-producing listing agent, working extensively with investors and VA home buyers. As a REALTOR® with eXp Realty, Jordan brings a results-driven approach to selling properties, utilizing proven listing strategies that consistently yield top-dollar sales and reduced time on the market. His deep understanding of market trends, targeted marketing, and aggressive
Jordan's Other Listings
Source: Memphis Area Association of REALTORS®
MLS Number: 10193348
APN: 03-2024-0-0007
- 1151 Central Ave
- 1206 Dorothy Place
- 1261 Central Ave
- 1273 Agnes Place
- 1251 Lamar Ave
- 1274 Central Ave
- 0 Ryder Ave
- 1319 Harbert Ave
- 1329 Harbert Ave
- 1307 Vinton Ave
- 1397 Club Gardens Place Unit 8
- 1401 Club Gardens Place
- 1403 Club Gardens Place
- 1402 Club Gardens Place
- 741 Neptune St
- 1341 Vinton Ave
- 877 Polk Ave
- 1353 Vinton Ave
- 867 Polk Ave
- 862 Williams Ave
