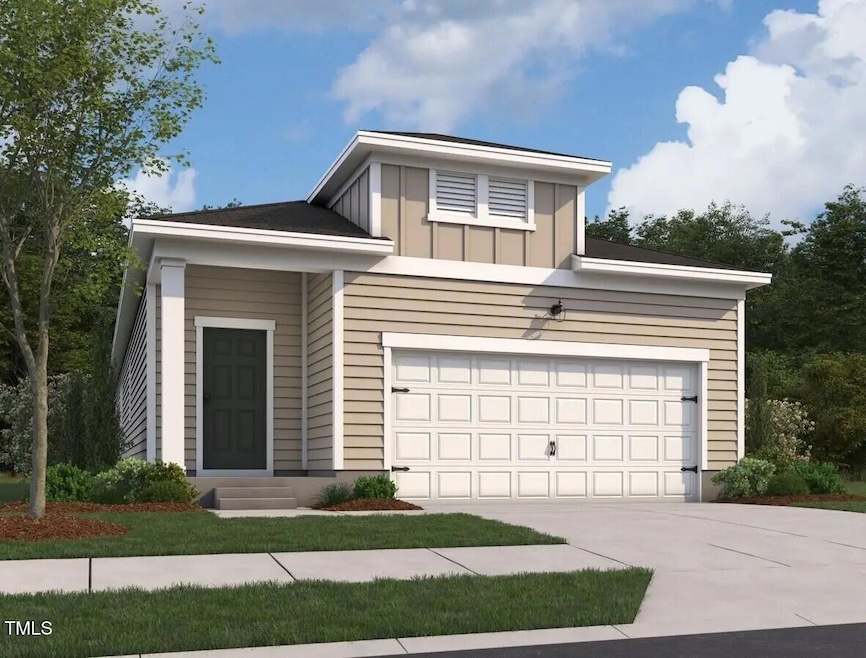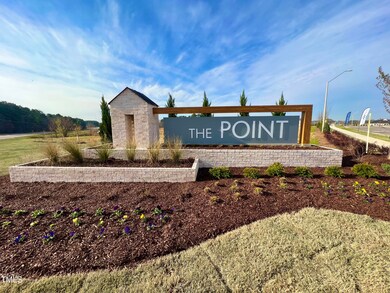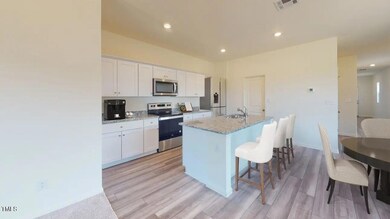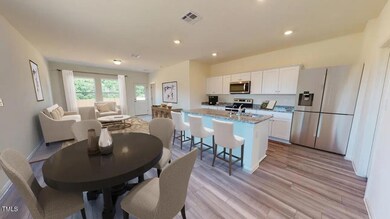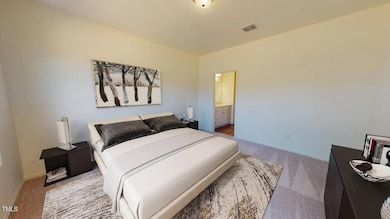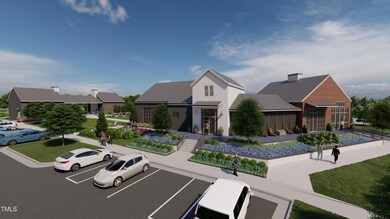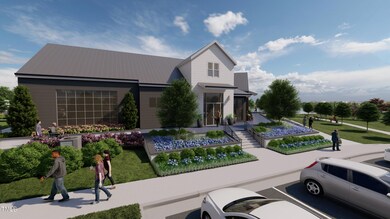1145 Solace Way Rolesville, NC 27571
Estimated payment $2,365/month
Highlights
- New Construction
- Clubhouse
- Granite Countertops
- Open Floorplan
- Ranch Style House
- Neighborhood Views
About This Home
Designed for both comfort and convenience, the Athena is a well-appointed 3-bedroom, 2-bath ranch home spanning 1,522 sq. ft. Its open-concept layout creates a seamless flow between the kitchen, dining, and living areas, making everyday living and entertaining effortless. The kitchen serves as the heart of the home, featuring a spacious island, granite countertops, walk-in pantry, and brand-new stainless steel appliances. The owner's suite offers a private retreat with a generous walk-in closet and a thoughtfully designed en-suite bath. Two additional bedrooms provide flexibility—whether you need extra space for guests, a home office, or a personal retreat. Step outside onto the patio, an inviting space for outdoor dining or unwinding after a long day. Located in The Point, just off US-401, the Athena offers a balance of peaceful living and city convenience with easy access to I-540, Raleigh, and Wake Forest. This master-planned community features a wealth of amenities, including a pool, clubhouse, dog park, playground, and scenic walking trails.
Home Details
Home Type
- Single Family
Year Built
- Built in 2025 | New Construction
Lot Details
- 5,227 Sq Ft Lot
- Landscaped
HOA Fees
- $52 Monthly HOA Fees
Parking
- 2 Car Attached Garage
- Private Driveway
- 2 Open Parking Spaces
Home Design
- Home is estimated to be completed on 4/30/25
- Ranch Style House
- Traditional Architecture
- Slab Foundation
- Frame Construction
- Shingle Roof
- Vinyl Siding
Interior Spaces
- 1,522 Sq Ft Home
- Open Floorplan
- Entrance Foyer
- Combination Kitchen and Dining Room
- Neighborhood Views
- Scuttle Attic Hole
Kitchen
- Electric Range
- Microwave
- Dishwasher
- Kitchen Island
- Granite Countertops
- Quartz Countertops
- Disposal
Flooring
- Carpet
- Luxury Vinyl Tile
Bedrooms and Bathrooms
- 3 Bedrooms
- Walk-In Closet
- Bathtub with Shower
- Walk-in Shower
Laundry
- Laundry Room
- Laundry on main level
- Dryer
- Washer
Outdoor Features
- Patio
- Rain Gutters
Schools
- Rolesville Elementary And Middle School
- Rolesville High School
Utilities
- Central Heating and Cooling System
- Electric Water Heater
Listing and Financial Details
- Assessor Parcel Number 1768262591
Community Details
Overview
- Charleston Management Association, Phone Number (919) 847-3003
- Built by Starlight Homes
- The Point Subdivision, Athena Floorplan
Amenities
- Clubhouse
Recreation
- Community Pool
Map
Home Values in the Area
Average Home Value in this Area
Property History
| Date | Event | Price | Change | Sq Ft Price |
|---|---|---|---|---|
| 03/21/2025 03/21/25 | Pending | -- | -- | -- |
| 03/18/2025 03/18/25 | Price Changed | $351,990 | +1.7% | $231 / Sq Ft |
| 03/17/2025 03/17/25 | Price Changed | $345,990 | +1.2% | $227 / Sq Ft |
| 03/14/2025 03/14/25 | For Sale | $341,990 | -- | $225 / Sq Ft |
Source: Doorify MLS
MLS Number: 10081134
- 1148 Solace Way
- 1156 Solace Way
- 1153 Solace Way
- 1157 Solace Way
- 1145 Solace Way
- 1161 Solace Way
- 1137 Solace Way
- 1165 Solace Way
- 1124 Solace Way
- 2876 Quarry Rd Unit 164
- 253 Marvel Dr Unit 134
- 269 Marvel Dr Unit 138
- 265 Marvel Dr Unit 137
- 273 Marvel Dr Unit 139
- 705 Compeer Way Unit 31
- 709 Compeer Way Unit 32
- 548 Jocund St Unit 15
- 540 Jocund St Unit 17
- 704 Compeer Way Unit 28
- 552 Jocund St Unit 14
