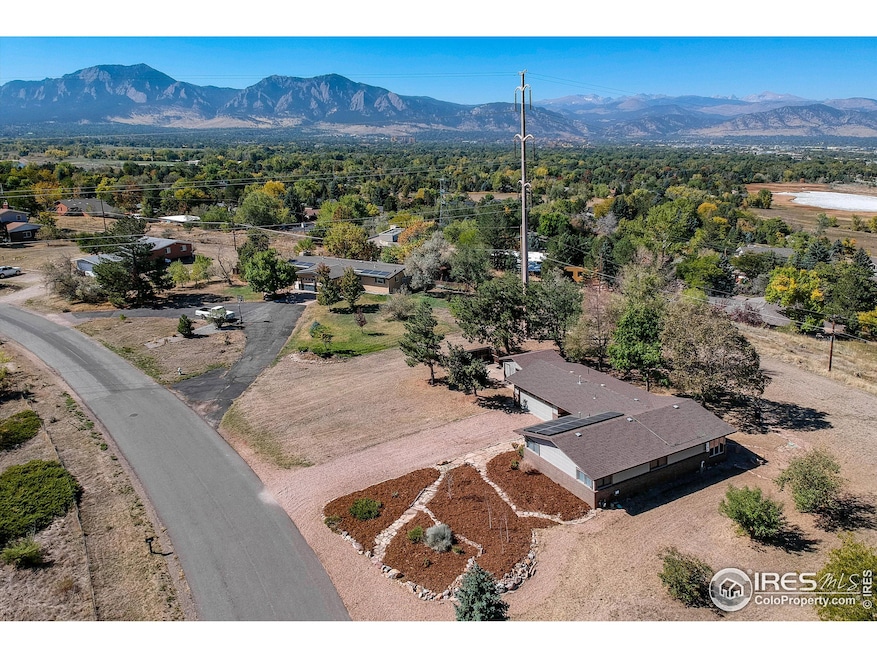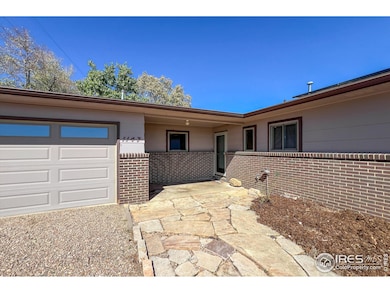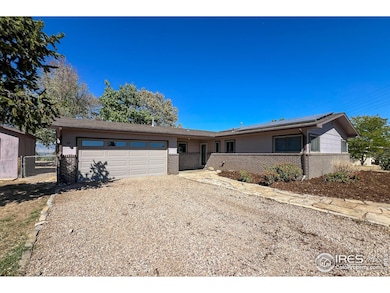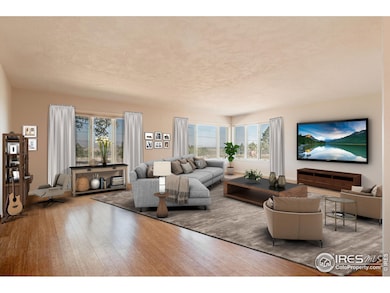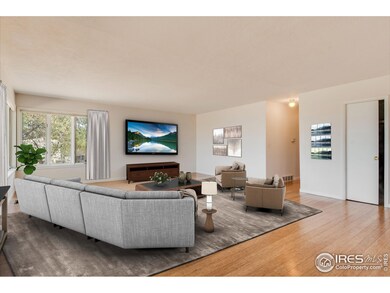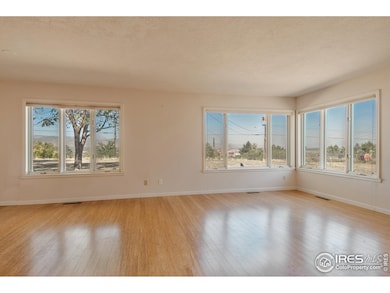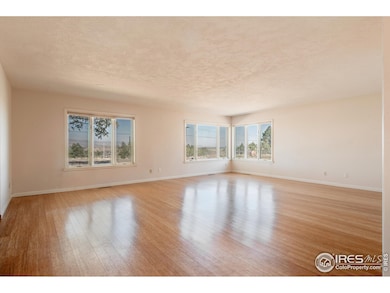
1147 Crestmoor Dr Boulder, CO 80303
Estimated payment $6,023/month
Highlights
- Open Floorplan
- Mountain View
- Wood Flooring
- Douglass Elementary School Rated A-
- Contemporary Architecture
- No HOA
About This Home
Price Reduced on this hilltop gem near Baseline Lake, offering breathtaking views! Enjoy panoramic vistas of downtown Boulder by day and sparkling city lights by night. This charming 3-bedroom, 2-bathroom ranch-style home sits on a spacious, irrigated .63-acre lot on a quiet street, providing endless possibilities. The backyard opens up to stunning mountain views, stretching from the Flatirons to the north. Mature trees offer shade without obstructing the incredible scenery. Well-built and move-in ready, this home also offers expansion potential for a one-of-a-kind estate. The owned solar system provides 3.71 KW of power, and bamboo flooring throughout adds warmth and style. An outbuilding offers extra storage or workspace. Located near trails, open space, and Platt Middle School, known for its excellent educational reputation. Optional Baseline Lake membership. Motivated seller-bring your offers! Must see to truly appreciate.
Home Details
Home Type
- Single Family
Est. Annual Taxes
- $5,635
Year Built
- Built in 1963
Lot Details
- 0.69 Acre Lot
- Level Lot
- Sprinkler System
- Property is zoned ER
Parking
- 2 Car Attached Garage
- Garage Door Opener
Home Design
- Contemporary Architecture
- Wood Frame Construction
- Composition Roof
Interior Spaces
- 1,480 Sq Ft Home
- 1-Story Property
- Open Floorplan
- Window Treatments
- Mountain Views
- Crawl Space
Kitchen
- Eat-In Kitchen
- Gas Oven or Range
- Microwave
- Dishwasher
- Disposal
Flooring
- Wood
- Carpet
- Laminate
Bedrooms and Bathrooms
- 3 Bedrooms
- Primary Bathroom is a Full Bathroom
- Primary bathroom on main floor
Laundry
- Laundry on main level
- Dryer
- Washer
Outdoor Features
- Patio
- Outdoor Storage
Schools
- Douglass Elementary School
- Platt Middle School
- Fairview High School
Additional Features
- No Interior Steps
- Forced Air Heating System
Community Details
- No Home Owners Association
- Crestmoor Subdivision
Listing and Financial Details
- Assessor Parcel Number R0037302
Map
Home Values in the Area
Average Home Value in this Area
Tax History
| Year | Tax Paid | Tax Assessment Tax Assessment Total Assessment is a certain percentage of the fair market value that is determined by local assessors to be the total taxable value of land and additions on the property. | Land | Improvement |
|---|---|---|---|---|
| 2024 | $5,587 | $57,191 | $27,182 | $30,009 |
| 2023 | $5,587 | $57,191 | $30,867 | $30,009 |
| 2022 | $5,088 | $48,740 | $26,695 | $22,045 |
| 2021 | $4,186 | $50,143 | $27,463 | $22,680 |
| 2020 | $3,716 | $43,729 | $30,602 | $13,127 |
| 2019 | $3,660 | $43,729 | $30,602 | $13,127 |
| 2018 | $2,857 | $35,410 | $18,288 | $17,122 |
| 2017 | $2,780 | $39,147 | $20,218 | $18,929 |
| 2016 | $2,460 | $31,991 | $23,402 | $8,589 |
| 2015 | $2,326 | $26,961 | $16,000 | $10,961 |
| 2014 | $2,304 | $26,961 | $16,000 | $10,961 |
Property History
| Date | Event | Price | Change | Sq Ft Price |
|---|---|---|---|---|
| 03/06/2025 03/06/25 | For Sale | $995,000 | -6.1% | $672 / Sq Ft |
| 03/27/2022 03/27/22 | Off Market | $1,060,000 | -- | -- |
| 12/27/2021 12/27/21 | Sold | $1,060,000 | -5.8% | $716 / Sq Ft |
| 09/13/2021 09/13/21 | Price Changed | $1,125,000 | -10.0% | $760 / Sq Ft |
| 08/12/2021 08/12/21 | For Sale | $1,250,000 | -- | $845 / Sq Ft |
Deed History
| Date | Type | Sale Price | Title Company |
|---|---|---|---|
| Warranty Deed | $1,060,000 | Land Title Guarantee | |
| Quit Claim Deed | $71,142 | -- | |
| Deed | $48,500 | -- | |
| Deed | $46,000 | -- |
Mortgage History
| Date | Status | Loan Amount | Loan Type |
|---|---|---|---|
| Open | $848,000 | New Conventional | |
| Previous Owner | $350,000 | Credit Line Revolving | |
| Previous Owner | $121,000 | Unknown | |
| Previous Owner | $150,000 | Credit Line Revolving | |
| Previous Owner | $15,000 | Credit Line Revolving | |
| Previous Owner | $135,000 | Unknown | |
| Previous Owner | $118,000 | No Value Available |
Similar Homes in Boulder, CO
Source: IRES MLS
MLS Number: 1027787
APN: 1463351-04-011
- 1048 Westview Dr
- 1372 Glacier Place
- 1198 Crestmoor Dr
- 6611 Lakeview Dr
- 6843 Fairview Dr
- 832 Fox Hill Ct
- 6345 Swallow Ln
- 6685 Baseline Rd
- 790 Newland Ct
- 1098 Cherryvale Rd
- 1080 Cherryvale Rd
- 819 Gapter Rd
- 7705 Baseline Rd
- 5665 Cascade Place
- 747 Meadow Glen Dr
- 303 Sky Lark Way
- 1085 Fairway Ct Unit A
- 1030 55th St
- 851 Racquet Ln
- 5520 Stonewall Place Unit 31
