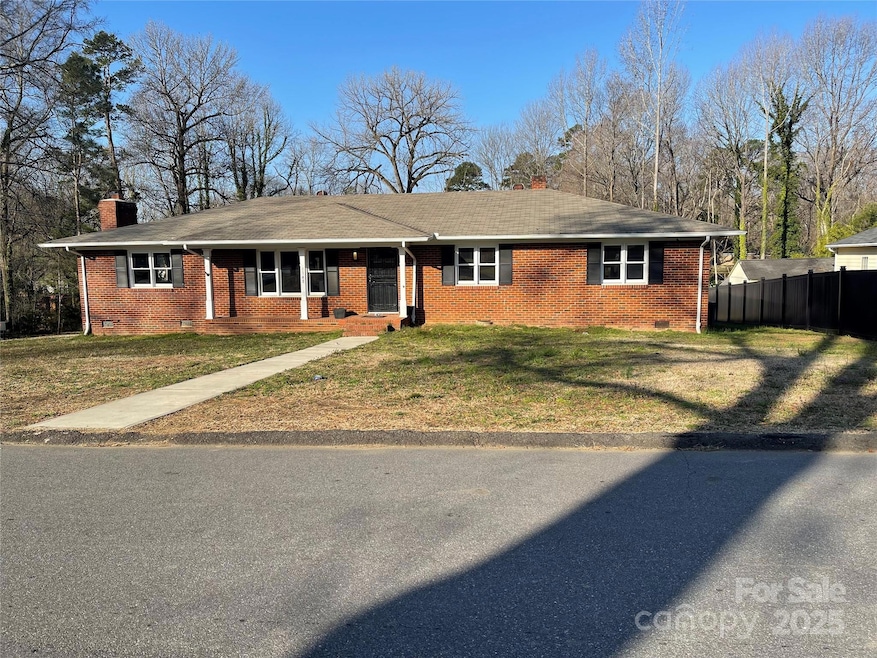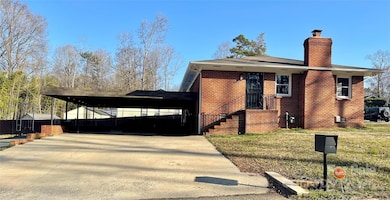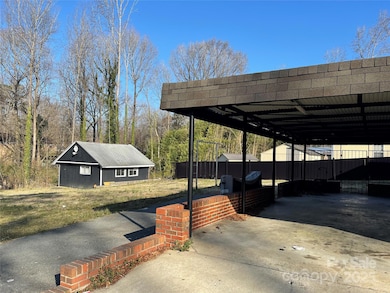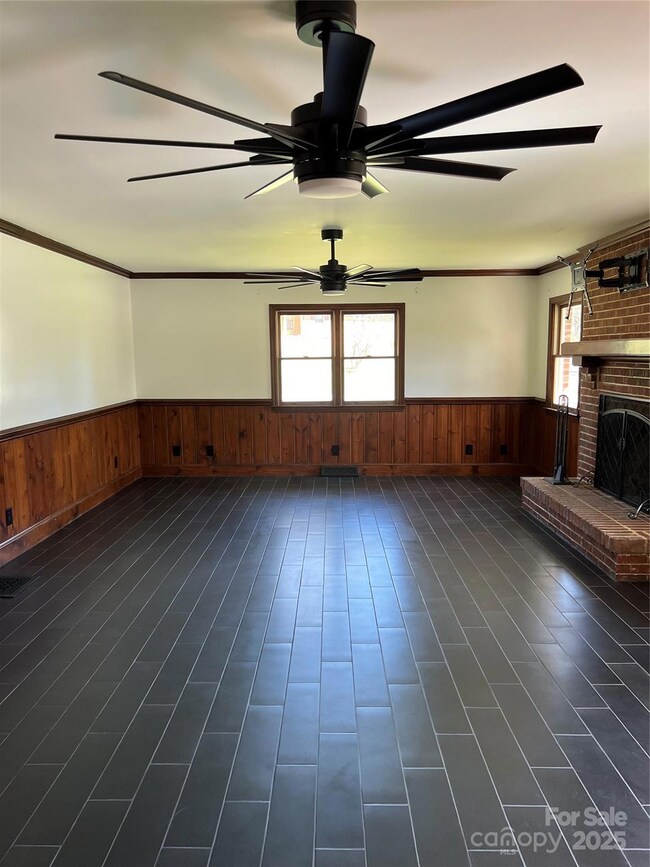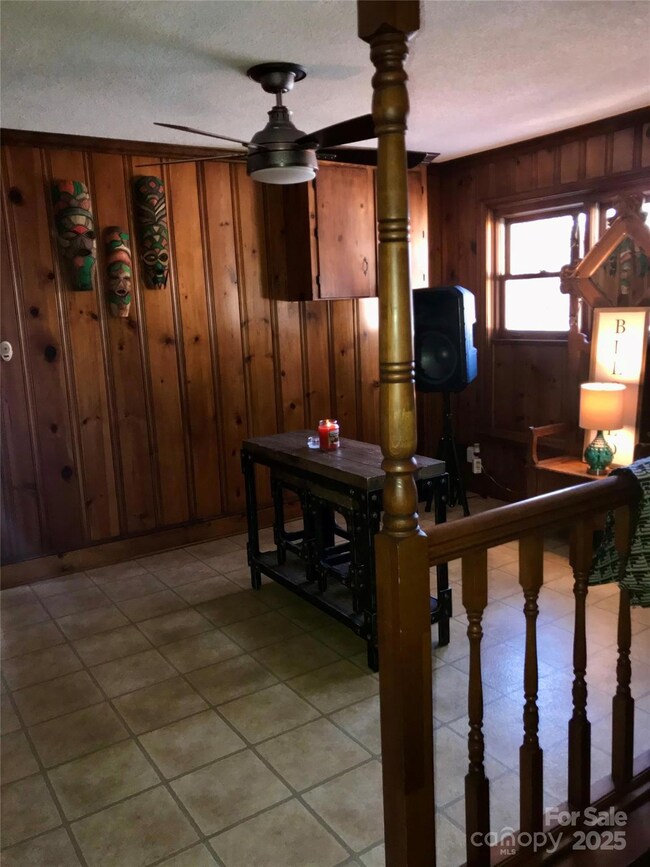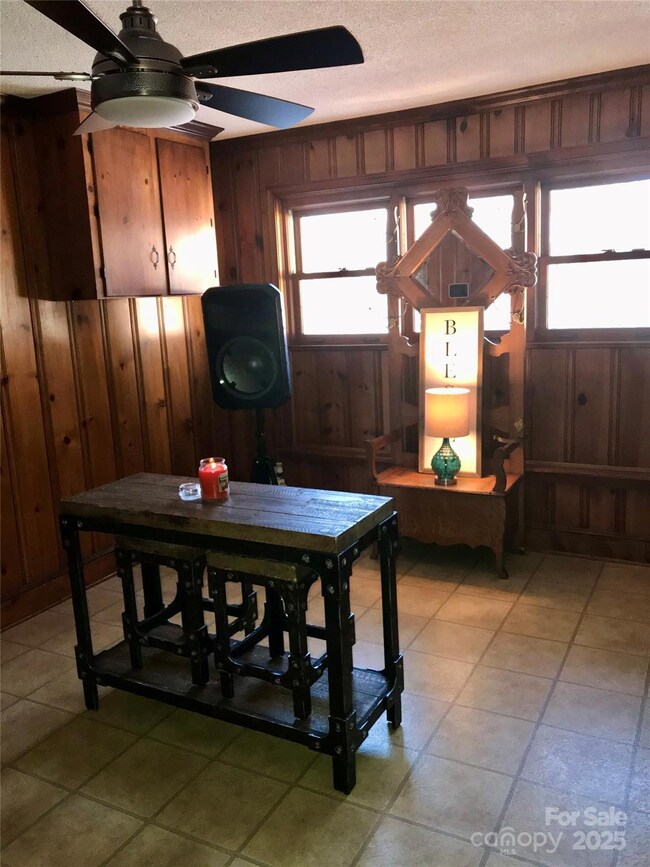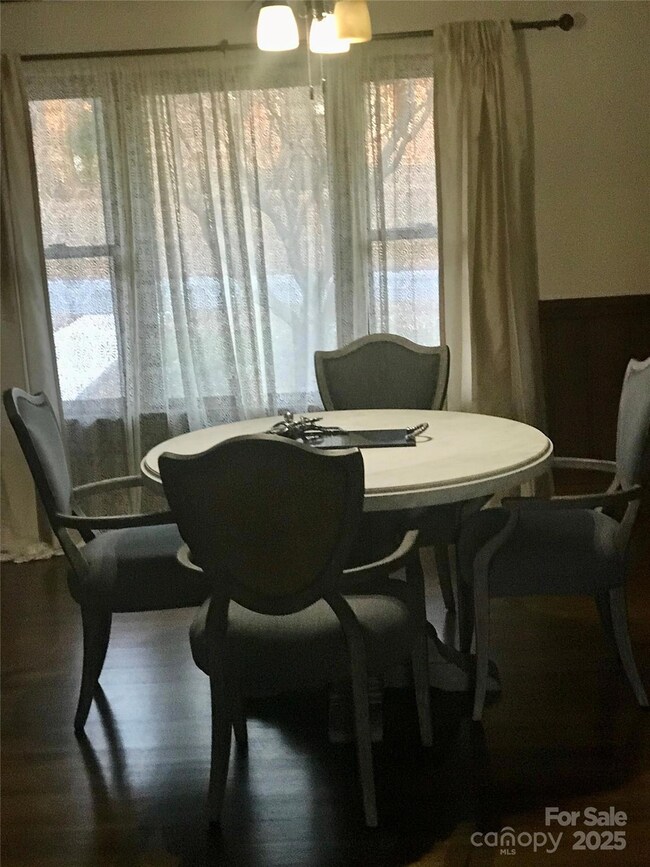
1148 Marietta St Charlotte, NC 28214
Pawtuckett NeighborhoodEstimated payment $2,976/month
Highlights
- Fireplace
- 1-Story Property
- Four Sided Brick Exterior Elevation
- Laundry Room
- Attached Carport
- Forced Air Heating and Cooling System
About This Home
Nestled on a desirable corner lot, this beautifully maintained one story home with a full brick walk-out basement offers the perfect blend of comfort and functionality. Located in the established Forest Pawtucket community, this property has been well-maintained. Home features 3 bedrooms and 2 full bathrooms, warm and inviting living room, great room with a cozy fireplace, dining room, spacious kitchen with stainless steel appliances and ample cabinet space. The walk-out basement provides the perfect space for recreation, a home gym, or additional living area. Step outside to a workshop & a large backyard, perfect for relaxation or hosting gatherings. The property also boasts excellent curb appeal, with a well-manicured front yard and a welcoming exterior. With no HOA dues and just minutes located from the airport, shopping, dining, and with easy access to major highways, this home offers serenity and accessibility. Don’t miss the opportunity to own this charming, move-in-ready home!
Home Details
Home Type
- Single Family
Est. Annual Taxes
- $2,324
Year Built
- Built in 1956
Lot Details
- Property is zoned N1-B
Home Design
- Four Sided Brick Exterior Elevation
Interior Spaces
- 1-Story Property
- Fireplace
- Walk-Out Basement
Kitchen
- Electric Range
- Microwave
Bedrooms and Bathrooms
- 3 Main Level Bedrooms
- 2 Full Bathrooms
Laundry
- Laundry Room
- Washer and Electric Dryer Hookup
Parking
- Attached Carport
- Driveway
Utilities
- Forced Air Heating and Cooling System
- Heating System Uses Natural Gas
- Electric Water Heater
- Septic Tank
Community Details
- Hoover Acres Subdivision
Listing and Financial Details
- Assessor Parcel Number 055-163-07
Map
Home Values in the Area
Average Home Value in this Area
Tax History
| Year | Tax Paid | Tax Assessment Tax Assessment Total Assessment is a certain percentage of the fair market value that is determined by local assessors to be the total taxable value of land and additions on the property. | Land | Improvement |
|---|---|---|---|---|
| 2023 | $2,324 | $286,600 | $60,000 | $226,600 |
| 2022 | $1,505 | $142,900 | $18,000 | $124,900 |
| 2021 | $1,494 | $142,900 | $18,000 | $124,900 |
| 2020 | $1,486 | $142,900 | $18,000 | $124,900 |
| 2019 | $1,471 | $142,900 | $18,000 | $124,900 |
| 2018 | $1,698 | $123,800 | $17,600 | $106,200 |
| 2017 | $1,665 | $123,800 | $17,600 | $106,200 |
| 2016 | $1,656 | $123,800 | $17,600 | $106,200 |
| 2015 | $1,644 | $123,800 | $17,600 | $106,200 |
| 2014 | $1,652 | $0 | $0 | $0 |
Property History
| Date | Event | Price | Change | Sq Ft Price |
|---|---|---|---|---|
| 04/16/2025 04/16/25 | For Sale | $498,500 | -- | $213 / Sq Ft |
Deed History
| Date | Type | Sale Price | Title Company |
|---|---|---|---|
| Interfamily Deed Transfer | -- | Research Title Company | |
| Warranty Deed | $132,000 | Investors Title Insurance Co | |
| Special Warranty Deed | $118,000 | -- | |
| Trustee Deed | $130,432 | -- | |
| Warranty Deed | $140,000 | -- |
Mortgage History
| Date | Status | Loan Amount | Loan Type |
|---|---|---|---|
| Open | $264,000 | New Conventional | |
| Closed | $211,640 | New Conventional | |
| Closed | $125,076 | FHA | |
| Closed | $131,288 | FHA | |
| Previous Owner | $91,500 | Fannie Mae Freddie Mac | |
| Previous Owner | $94,400 | Purchase Money Mortgage | |
| Previous Owner | $16,051 | Stand Alone Second | |
| Previous Owner | $132,900 | Purchase Money Mortgage |
Similar Homes in the area
Source: Canopy MLS (Canopy Realtor® Association)
MLS Number: 4246540
APN: 055-163-07
- 6624 Tracy Ave
- 1034 Marietta St
- 6400 Paw Creek Rd
- 6325 Elmwood Cir
- 7000 David Ave
- 6020 Running Deer Rd
- 529 Elmwood Pond Ct
- 6549 Wesbrook Dr
- 308 Regan Ln
- 5123 Izzo Ln
- 5127 Izzo Ln
- 4046 Jenison Valley Ct
- 5128 Izzo Ln
- 5124 Izzo Ln
- 5120 Izzo Ln
- 1806 Little Rock Rd
- 221 Brenett Francis Ct
- 5610 Stone Bluff Ct
- 8038 Pawtuckett Rd
- 710 Anglin Forest Way
