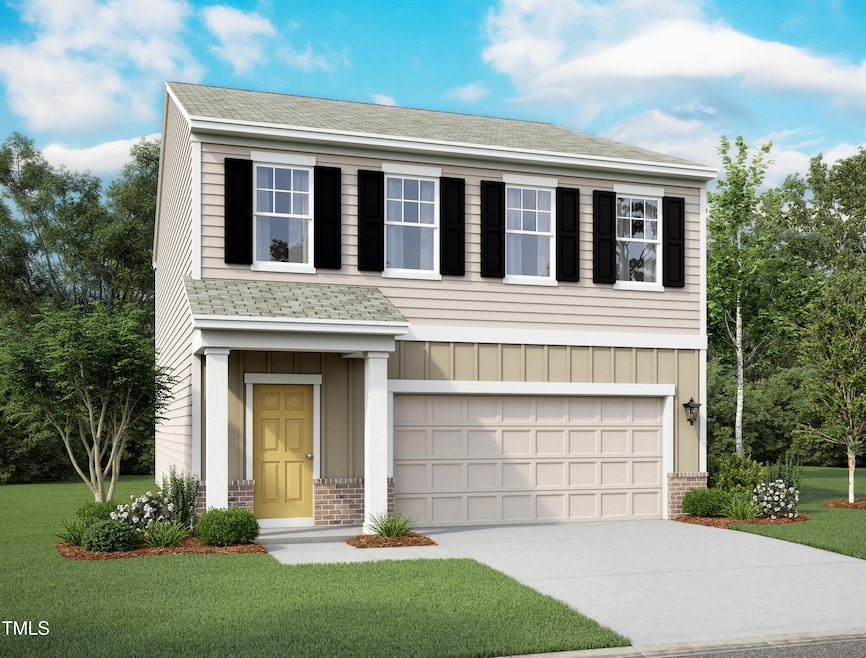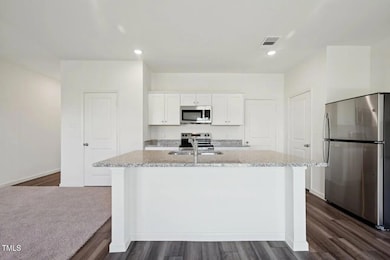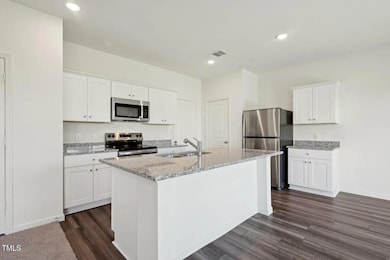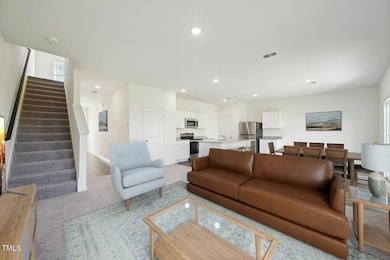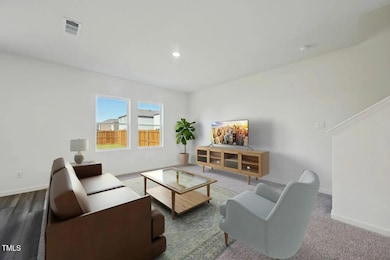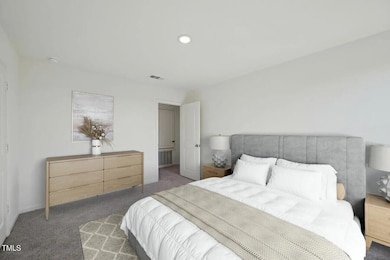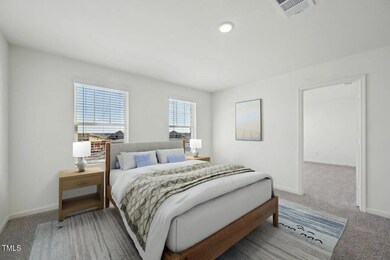
1148 Solace Way Rolesville, NC 27571
Estimated payment $2,388/month
Highlights
- Community Cabanas
- Traditional Architecture
- Granite Countertops
- New Construction
- High Ceiling
- Stainless Steel Appliances
About This Home
**April MOVE-IN!** The Voyager floorplan awaits, a 2-story haven designed for comfort and style. Nestled on a .11-acre lot, this residence features 3 bedrooms and 2.5 baths, offering a spacious 1,826 square feet of contemporary living. The Voyager floorplan invites you to a world of modern amenities and thoughtful design. Entertain with ease in your private backyard, cook in the open kitchen boasting granite countertops and brand new stainless steel appliances. Key Features:-Brand new stainless steel appliances- Elegant granite countertops-Inviting two-story floorplan - Private backyard- Energy-efficient design- Attached 2-car garage. This home is crafted for family living, providing an open kitchen, dining, and living space that is perfect for gatherings. Don't miss the opportunity to make Homesite 233 your new retreat. Embrace the joy of modern living!
Home Details
Home Type
- Single Family
Year Built
- Built in 2025 | New Construction
Lot Details
- 4,792 Sq Ft Lot
- Back and Front Yard
HOA Fees
- $52 Monthly HOA Fees
Parking
- 2 Car Attached Garage
- Private Driveway
- 2 Open Parking Spaces
Home Design
- Home is estimated to be completed on 4/1/25
- Traditional Architecture
- Slab Foundation
- Frame Construction
- Shingle Roof
- Vinyl Siding
Interior Spaces
- 1,826 Sq Ft Home
- 2-Story Property
- High Ceiling
- Family Room
- Scuttle Attic Hole
Kitchen
- Electric Oven
- Electric Range
- Microwave
- Dishwasher
- Stainless Steel Appliances
- Granite Countertops
Flooring
- Carpet
- Luxury Vinyl Tile
Bedrooms and Bathrooms
- 3 Bedrooms
- Walk-In Closet
- Walk-in Shower
Laundry
- Laundry Room
- Dryer
- Washer
Outdoor Features
- In Ground Pool
- Patio
Schools
- Rolesville Elementary And Middle School
- Rolesville High School
Utilities
- Forced Air Zoned Heating and Cooling System
- Electric Water Heater
- Phone Available
- Cable TV Available
Listing and Financial Details
- Home warranty included in the sale of the property
- Assessor Parcel Number 1768261683
Community Details
Overview
- Association fees include ground maintenance
- Charleston Management Association, Phone Number (919) 847-3003
- Built by Starlight Homes
- The Point Subdivision, Voyager Floorplan
Recreation
- Community Cabanas
- Community Pool
- Trails
Map
Home Values in the Area
Average Home Value in this Area
Property History
| Date | Event | Price | Change | Sq Ft Price |
|---|---|---|---|---|
| 03/15/2025 03/15/25 | Pending | -- | -- | -- |
| 03/14/2025 03/14/25 | For Sale | $354,990 | -- | $194 / Sq Ft |
Similar Homes in the area
Source: Doorify MLS
MLS Number: 10081192
- 1124 Solace Way
- 1137 Solace Way
- 1148 Solace Way
- 1145 Solace Way
- 1152 Solace Way
- 1153 Solace Way
- 1156 Solace Way
- 1157 Solace Way
- 1161 Solace Way
- 1165 Solace Way
- 2876 Quarry Rd Unit 164
- 269 Marvel Dr Unit 138
- 253 Marvel Dr Unit 134
- 273 Marvel Dr Unit 139
- 265 Marvel Dr Unit 137
- 705 Compeer Way Unit 31
- 709 Compeer Way Unit 32
- 704 Compeer Way Unit 28
- 540 Jocund St Unit 17
- 708 Compeer Way Unit 27
