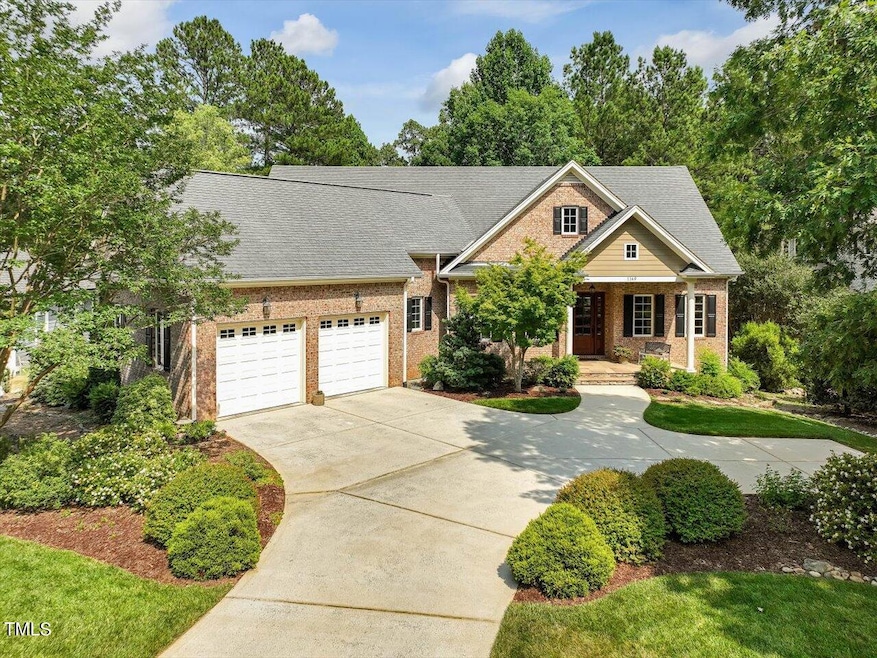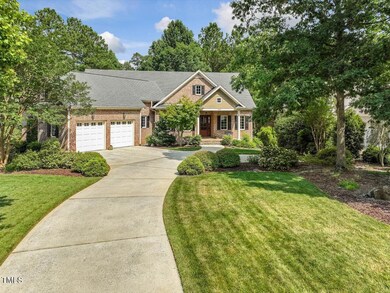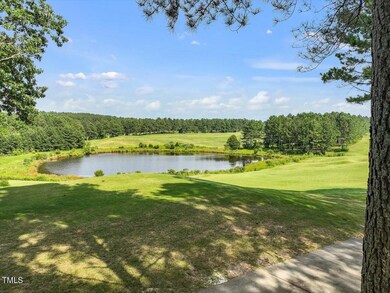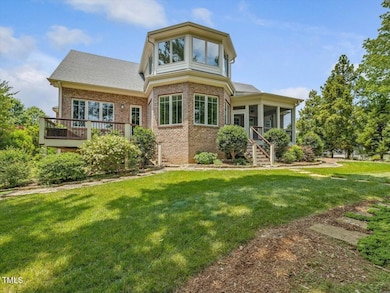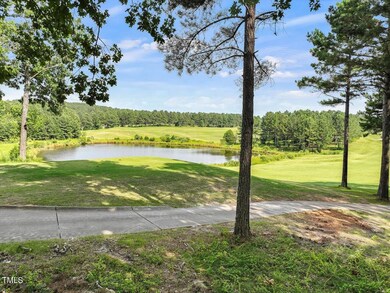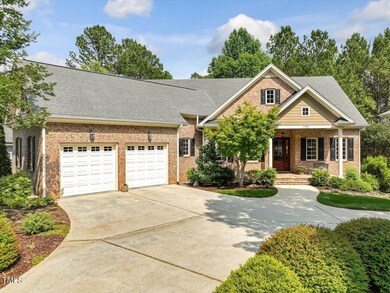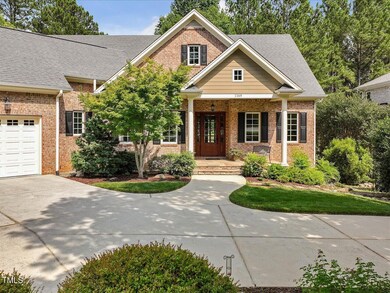
1149 Golfers View Pittsboro, NC 27312
Highlights
- On Golf Course
- Pond View
- Deck
- Fitness Center
- Clubhouse
- Partially Wooded Lot
About This Home
As of February 2025Price Improvement! This beautiful all-brick, true custom home provides a ''wow'' moment that simply takes your breath away. Take in the expansive both golf and pond view. Overlooking double fairways, rolling hills and privacy beyond. The view is simply stunning! Located near amenities, and within the original prime row of lots. This lot was one of the most expensive sold lots in Chapel Ridge! Don't miss this opportunity to wake up daily to a view like no other. Custom built to take in the view through many large windows, letting the home feel bright an airy. This beautiful home has 2 bedrooms on the main floor, and 2 full baths which provides ease of living. 2 more bedrooms upstairs with a full bath also provides space for all. Too many upgrades to list to include a whole house generator, whole house filtration, reverse osmosis, sealed crawlspace, home warranty to be provided and more! Gorgeous landscaping and a variety of plantings just add to the appeal, as everything has been meticulously maintained. Located in Chapel Ridge, a golf course community providing resort-style amenities, and yet close to everything Chatham Park has to offer. See extra features list in documents section.
Home Details
Home Type
- Single Family
Est. Annual Taxes
- $4,076
Year Built
- Built in 2006
Lot Details
- 0.44 Acre Lot
- Property fronts a private road
- On Golf Course
- Landscaped
- Irrigation Equipment
- Partially Wooded Lot
- Garden
HOA Fees
- $108 Monthly HOA Fees
Parking
- 2 Car Attached Garage
- Parking Pad
- Additional Parking
- 1 Open Parking Space
Property Views
- Pond
- Golf Course
Home Design
- Traditional Architecture
- Brick Exterior Construction
- Brick Foundation
- Shingle Roof
Interior Spaces
- 3,246 Sq Ft Home
- 2-Story Property
- Central Vacuum
- Built-In Features
- Fireplace
- Screened Porch
Kitchen
- Built-In Convection Oven
- Cooktop
- Microwave
- Dishwasher
- Stainless Steel Appliances
- Instant Hot Water
Flooring
- Wood
- Tile
Bedrooms and Bathrooms
- 4 Bedrooms
- 3 Full Bathrooms
- Double Vanity
- Bathtub with Shower
- Walk-in Shower
Laundry
- Laundry Room
- Dryer
- Washer
Attic
- Attic Floors
- Unfinished Attic
Outdoor Features
- Balcony
- Courtyard
- Deck
Schools
- Pittsboro Elementary School
- Horton Middle School
- Northwood High School
Utilities
- Cooling System Powered By Gas
- Central Air
- Heating System Uses Natural Gas
- Power Generator
- Water Purifier is Owned
- Community Sewer or Septic
Listing and Financial Details
- Assessor Parcel Number 0082546
Community Details
Overview
- Association fees include road maintenance
- Chapel Ridge Community Association, Phone Number (919) 545-5543
- Chapel Ridge Subdivision
Recreation
- Golf Course Community
- Tennis Courts
- Community Basketball Court
- Outdoor Game Court
- Sport Court
- Recreation Facilities
- Community Playground
- Fitness Center
- Community Pool
Additional Features
- Clubhouse
- Resident Manager or Management On Site
Map
Home Values in the Area
Average Home Value in this Area
Property History
| Date | Event | Price | Change | Sq Ft Price |
|---|---|---|---|---|
| 02/06/2025 02/06/25 | Sold | $845,000 | -2.9% | $260 / Sq Ft |
| 01/06/2025 01/06/25 | Pending | -- | -- | -- |
| 11/15/2024 11/15/24 | Price Changed | $870,000 | -2.8% | $268 / Sq Ft |
| 10/22/2024 10/22/24 | For Sale | $895,000 | 0.0% | $276 / Sq Ft |
| 10/19/2024 10/19/24 | Off Market | $895,000 | -- | -- |
| 10/09/2024 10/09/24 | Price Changed | $895,000 | -0.4% | $276 / Sq Ft |
| 07/26/2024 07/26/24 | For Sale | $899,000 | -- | $277 / Sq Ft |
Tax History
| Year | Tax Paid | Tax Assessment Tax Assessment Total Assessment is a certain percentage of the fair market value that is determined by local assessors to be the total taxable value of land and additions on the property. | Land | Improvement |
|---|---|---|---|---|
| 2024 | $4,267 | $476,054 | $72,360 | $403,694 |
| 2023 | $4,267 | $476,054 | $72,360 | $403,694 |
| 2022 | $3,893 | $476,054 | $72,360 | $403,694 |
| 2021 | $3,893 | $476,054 | $72,360 | $403,694 |
| 2020 | $3,511 | $427,249 | $75,600 | $351,649 |
| 2019 | $3,511 | $427,249 | $75,600 | $351,649 |
| 2018 | $3,332 | $427,249 | $75,600 | $351,649 |
| 2017 | $3,332 | $427,249 | $75,600 | $351,649 |
| 2016 | $4,346 | $558,118 | $180,000 | $378,118 |
| 2015 | $4,280 | $558,118 | $180,000 | $378,118 |
| 2014 | $4,242 | $558,118 | $180,000 | $378,118 |
| 2013 | -- | $558,118 | $180,000 | $378,118 |
Mortgage History
| Date | Status | Loan Amount | Loan Type |
|---|---|---|---|
| Previous Owner | $495,000 | New Conventional | |
| Previous Owner | $375,000 | Construction |
Deed History
| Date | Type | Sale Price | Title Company |
|---|---|---|---|
| Deed | -- | None Listed On Document | |
| Warranty Deed | $845,000 | None Listed On Document |
Similar Homes in Pittsboro, NC
Source: Doorify MLS
MLS Number: 10043773
APN: 82546
- 1245 Golfers View
- 124 Birdie Ct
- 130 Bur Oak Ct
- 180 Bur Oak Ct
- 1267 Golfers View
- 736 Golfers View
- 774 Golfers View
- 1270 Golfers View
- 95 Old Hickory
- 123 Bur Oak Ct
- 210 Bur Oak Ct
- 75 Bur Oak Ct
- 749 Golfers View
- 33 Blackhorn Ct
- 25 Blackhorn Ct
- 7 Blackhorn Ct
- 13 Blackhorn Ct
- 12 Cabin Creek
- 1062 Cabin Creek
- 684 Golfers View
