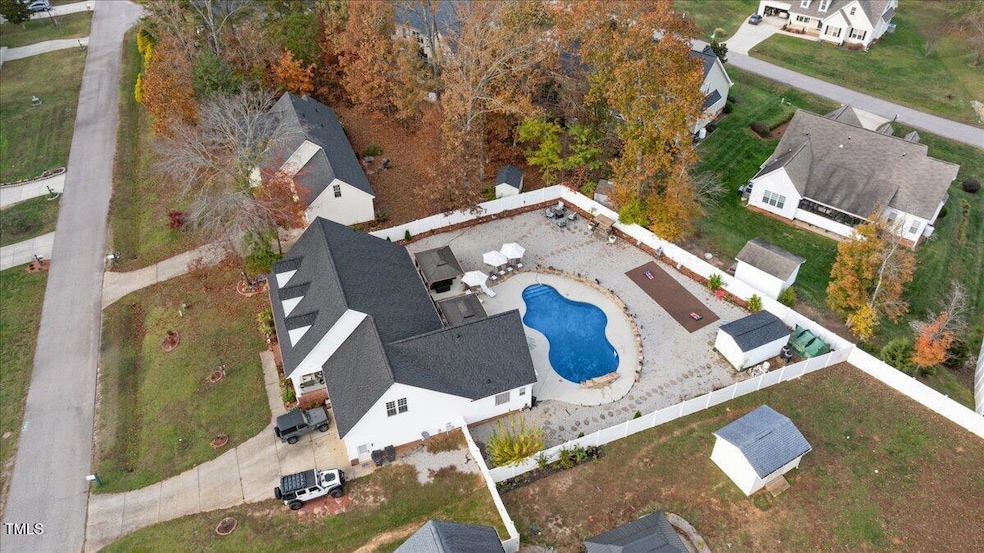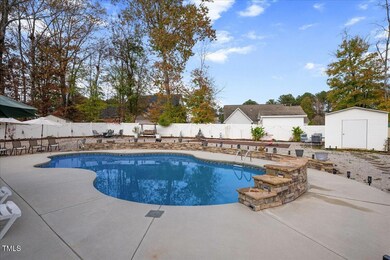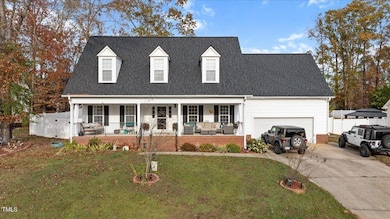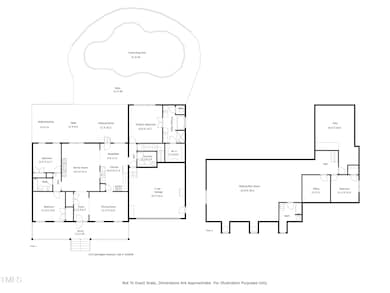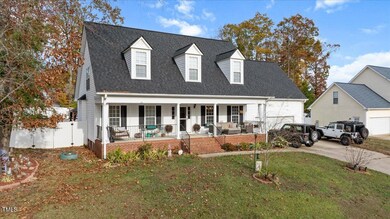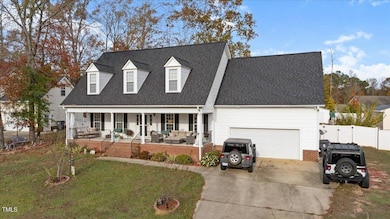
115 Carrington Ave Franklinton, NC 27525
Youngsville NeighborhoodHighlights
- In Ground Pool
- Wood Flooring
- Attic
- Cape Cod Architecture
- Main Floor Primary Bedroom
- Game Room
About This Home
As of January 2025Amazing Cape Cod home with resort style backyard including in ground salt water pool added in 2021, with rock wall and custom waterfall and lighting features, hot tub, pergolas and more! Inside, find a spacious primary suite and 2 more bedrooms on the main floor and a HUGE finished bonus room on the second floor with a 4th bedroom, full bath and home office. Plenty of storage space in the walk in attic space, large closets and oversized garage. Don't miss your chance to snag this rare gem in fast growing Franklin County! Note: pool water has been digitally enhanced in photos due to weather
Home Details
Home Type
- Single Family
Est. Annual Taxes
- $3,376
Year Built
- Built in 2007
Lot Details
- 0.37 Acre Lot
- Vinyl Fence
- Back Yard Fenced
- Landscaped
HOA Fees
- $18 Monthly HOA Fees
Parking
- 2 Car Attached Garage
Home Design
- Cape Cod Architecture
- Brick Foundation
- Architectural Shingle Roof
- Vinyl Siding
Interior Spaces
- 3,485 Sq Ft Home
- 2-Story Property
- Gas Log Fireplace
- Dining Room
- Home Office
- Game Room
- Basement
- Crawl Space
- Attic Floors
Kitchen
- Electric Oven
- Electric Range
- Microwave
- Dishwasher
Flooring
- Wood
- Carpet
- Ceramic Tile
Bedrooms and Bathrooms
- 4 Bedrooms
- Primary Bedroom on Main
- 3 Full Bathrooms
Laundry
- Laundry Room
- Laundry on main level
- Dryer
- Washer
Home Security
- Smart Locks
- Storm Doors
Pool
- In Ground Pool
- Waterfall Pool Feature
- Saltwater Pool
Outdoor Features
- Patio
- Pergola
- Front Porch
Schools
- Franklinton Elementary School
- Cedar Creek Middle School
- Franklinton High School
Utilities
- Central Air
- Heat Pump System
Community Details
- Farmington Oaks HOA, Phone Number (919) 233-7660
- Farmington Oaks Subdivision
Listing and Financial Details
- Assessor Parcel Number 037957
Map
Home Values in the Area
Average Home Value in this Area
Property History
| Date | Event | Price | Change | Sq Ft Price |
|---|---|---|---|---|
| 01/30/2025 01/30/25 | Sold | $550,000 | 0.0% | $158 / Sq Ft |
| 12/17/2024 12/17/24 | Pending | -- | -- | -- |
| 12/11/2024 12/11/24 | Price Changed | $550,000 | -1.6% | $158 / Sq Ft |
| 11/20/2024 11/20/24 | Price Changed | $559,000 | -0.9% | $160 / Sq Ft |
| 11/11/2024 11/11/24 | For Sale | $564,000 | +2.5% | $162 / Sq Ft |
| 11/04/2024 11/04/24 | Off Market | $550,000 | -- | -- |
| 11/02/2024 11/02/24 | For Sale | $564,000 | -- | $162 / Sq Ft |
Tax History
| Year | Tax Paid | Tax Assessment Tax Assessment Total Assessment is a certain percentage of the fair market value that is determined by local assessors to be the total taxable value of land and additions on the property. | Land | Improvement |
|---|---|---|---|---|
| 2024 | $3,376 | $550,620 | $65,630 | $484,990 |
| 2023 | $2,835 | $309,380 | $30,000 | $279,380 |
| 2022 | $2,825 | $309,380 | $30,000 | $279,380 |
| 2021 | $2,446 | $265,040 | $30,000 | $235,040 |
| 2020 | $2,460 | $265,040 | $30,000 | $235,040 |
| 2019 | $2,450 | $265,040 | $30,000 | $235,040 |
| 2018 | $2,354 | $256,230 | $30,000 | $226,230 |
| 2017 | $2,161 | $213,460 | $30,000 | $183,460 |
| 2016 | $2,236 | $213,460 | $30,000 | $183,460 |
| 2015 | $2,236 | $213,460 | $30,000 | $183,460 |
| 2014 | $2,099 | $213,460 | $30,000 | $183,460 |
Mortgage History
| Date | Status | Loan Amount | Loan Type |
|---|---|---|---|
| Open | $495,000 | New Conventional | |
| Closed | $495,000 | New Conventional | |
| Previous Owner | $18,000 | Credit Line Revolving | |
| Previous Owner | $269,700 | VA | |
| Previous Owner | $267,250 | VA | |
| Previous Owner | $265,000 | VA | |
| Previous Owner | $213,002 | FHA | |
| Previous Owner | $220,153 | FHA | |
| Previous Owner | $177,600 | Construction |
Deed History
| Date | Type | Sale Price | Title Company |
|---|---|---|---|
| Warranty Deed | $550,000 | None Listed On Document | |
| Warranty Deed | $550,000 | None Listed On Document | |
| Warranty Deed | $265,000 | None Available | |
| Warranty Deed | $222,500 | None Available | |
| Deed | $1,100,000 | -- |
About the Listing Agent

Hi, I'm Lisa Corrin, a dedicated real estate advisor with a passion for helping clients navigate the dynamic Raleigh/Durham housing market. With a degree in marketing and a long track record as an award-winning sales and marketing expert, I bring a unique blend of skills to the table, ensuring that every transaction is smooth, successful, and rewarding. For sellers, my strategic marketing approach leverages each property's strengths to attract top-dollar offers. For buyers, my deep
Lisa's Other Listings
Source: Doorify MLS
MLS Number: 10061472
APN: 037957
- 150 Carrington Ave
- 95 Torrington Ave
- 55 Boots Ridge Way
- 35 Boots Ridge Way
- 65 Walking Trail
- 25 Villa Run
- 1875 Cedar Creek Rd
- 90 Malbec Way
- 85 Malbec Way
- 95 Malbec Way
- 75 Malbec Way
- 25 Malbec Way
- 630 Husketh Rd
- 620 Husketh Rd
- 565 Husketh Rd
- 535 Husketh Rd
- 130 Hilldebrant Dr
- 449 Hill Rd
- 375 Alcock Ln
- 2023 Wiggins Village Dr
