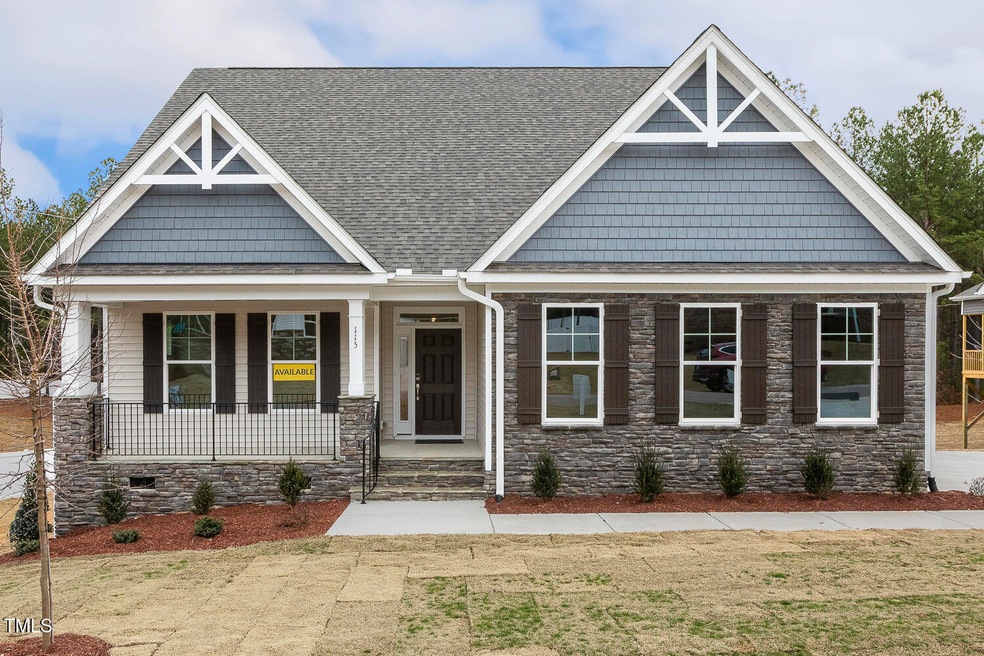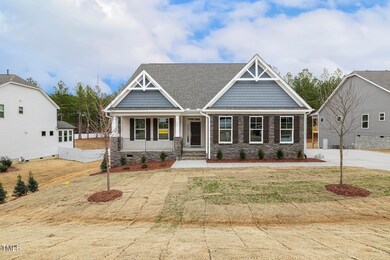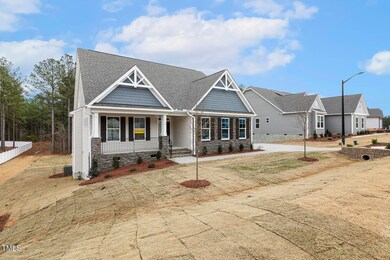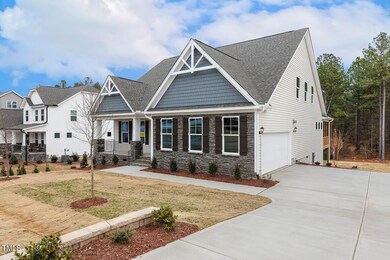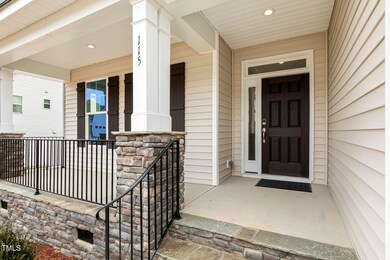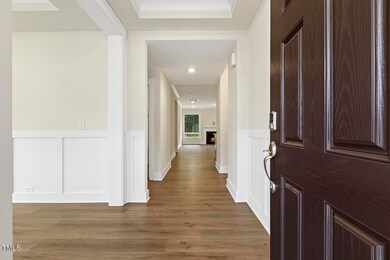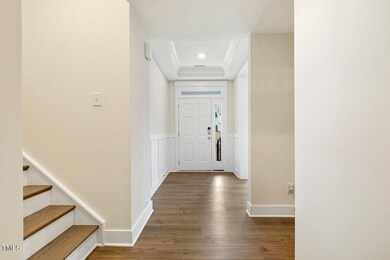
115 Ironwood Blvd Unit 51 Youngsville, NC 27596
Youngsville Neighborhood
4
Beds
2.5
Baths
2,772
Sq Ft
0.62
Acres
Highlights
- New Construction
- Home Energy Rating Service (HERS) Rated Property
- Transitional Architecture
- Open Floorplan
- Wooded Lot
- Main Floor Primary Bedroom
About This Home
As of April 2025FLASH SALE WEEKEND!!!!!
Enjoy this beautiful home nestled on a .62 acre wooded lot. Boasting 4 bedrooms, open concept living area, an oversized deck, screened porch and a huge loft.
Home Details
Home Type
- Single Family
Est. Annual Taxes
- $815
Year Built
- Built in 2024 | New Construction
Lot Details
- 0.62 Acre Lot
- Wooded Lot
HOA Fees
- $46 Monthly HOA Fees
Parking
- 2 Car Attached Garage
- 2 Open Parking Spaces
Home Design
- Transitional Architecture
- Pillar, Post or Pier Foundation
- Shingle Roof
- Vinyl Siding
Interior Spaces
- 2,772 Sq Ft Home
- 2-Story Property
- Open Floorplan
- Crown Molding
- Tray Ceiling
- Fireplace
- Screened Porch
- Pull Down Stairs to Attic
- Smart Locks
Kitchen
- Butlers Pantry
- Built-In Oven
- Gas Cooktop
- Range Hood
- Dishwasher
Flooring
- Carpet
- Ceramic Tile
- Luxury Vinyl Tile
Bedrooms and Bathrooms
- 4 Bedrooms
- Primary Bedroom on Main
Schools
- Youngsville Elementary School
- Cedar Creek Middle School
- Franklinton High School
Utilities
- Central Heating and Cooling System
- Heat Pump System
- Septic Tank
Additional Features
- Smart Technology
- Home Energy Rating Service (HERS) Rated Property
- Exterior Lighting
Community Details
- Association fees include ground maintenance
- Cams Association Management Association, Phone Number (877) 672-2267
- Built by Eastwood Homes
- The Retreat At Green Haven Subdivision, Raleigh Floorplan
Listing and Financial Details
- Assessor Parcel Number 51
Map
Create a Home Valuation Report for This Property
The Home Valuation Report is an in-depth analysis detailing your home's value as well as a comparison with similar homes in the area
Home Values in the Area
Average Home Value in this Area
Property History
| Date | Event | Price | Change | Sq Ft Price |
|---|---|---|---|---|
| 04/18/2025 04/18/25 | Sold | $589,900 | 0.0% | $213 / Sq Ft |
| 03/18/2025 03/18/25 | Pending | -- | -- | -- |
| 03/12/2025 03/12/25 | Price Changed | $589,900 | -1.7% | $213 / Sq Ft |
| 02/06/2025 02/06/25 | Price Changed | $599,900 | -6.3% | $216 / Sq Ft |
| 02/04/2025 02/04/25 | Price Changed | $639,900 | +6.7% | $231 / Sq Ft |
| 02/01/2025 02/01/25 | Price Changed | $599,900 | -6.3% | $216 / Sq Ft |
| 11/13/2024 11/13/24 | Price Changed | $639,900 | -0.4% | $231 / Sq Ft |
| 06/01/2024 06/01/24 | For Sale | $642,610 | -- | $232 / Sq Ft |
Source: Doorify MLS
Tax History
| Year | Tax Paid | Tax Assessment Tax Assessment Total Assessment is a certain percentage of the fair market value that is determined by local assessors to be the total taxable value of land and additions on the property. | Land | Improvement |
|---|---|---|---|---|
| 2024 | $22 | $144,000 | $144,000 | $0 |
| 2023 | $34 | $80,000 | $80,000 | $0 |
| 2022 | $34 | $80,000 | $80,000 | $0 |
Source: Public Records
Similar Homes in Youngsville, NC
Source: Doorify MLS
MLS Number: 10032967
APN: 047517
Nearby Homes
- 135 Ironwood Blvd Unit 49
- 40 Ironwood Blvd
- 120 Ironwood Blvd Unit GH 29
- 40 Long Needle Ct
- 15 Long Needle Ct Unit 38
- 25 Long Needle Ct Unit 37
- 35 Long Needle Ct Unit 36
- 135 Green Haven Blvd Unit Lot 1
- 145 Green Haven Blvd Unit Lot 83
- 150 Green Haven Blvd Unit Lot 67
- 220 Green Haven Blvd
- 15 Longwood Dr
- 155 Georgetown Woods Dr
- 95 Spanish Oak Dr
- 30 Spanish Oak Dr
- 10 Georgetown Woods Dr
- 95 Cherry Bark Dr
- 170 Cherry Bark Dr
- 55 Cherry Bark Ln
- 75 Cherry Bark Ln
