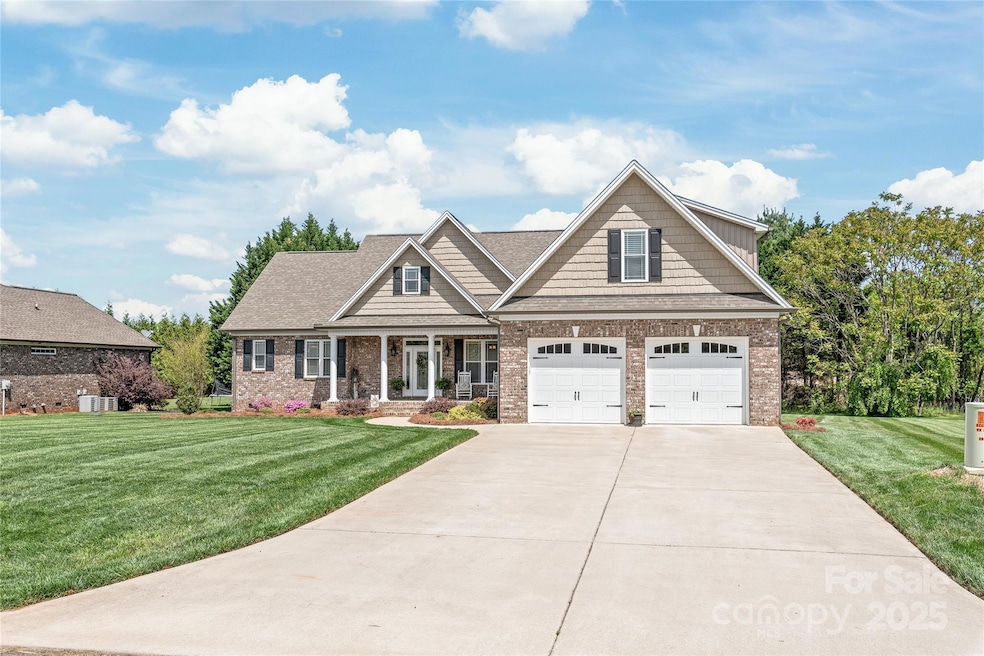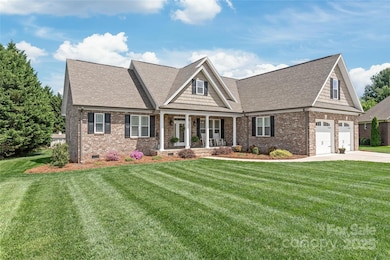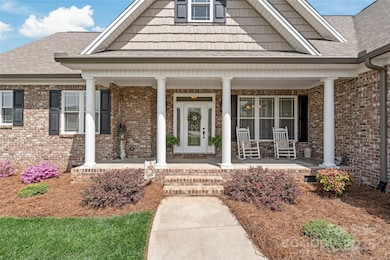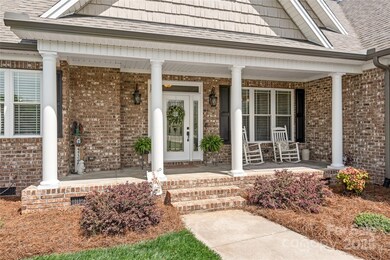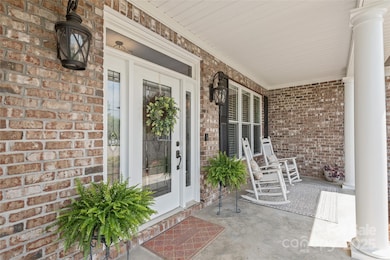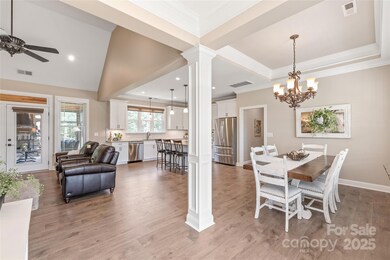
115 Ladybug Ct Statesville, NC 28625
Estimated payment $3,224/month
Highlights
- Screened Porch
- 2 Car Attached Garage
- Laundry Room
- Cul-De-Sac
- Fireplace in Patio
- Shed
About This Home
Outstanding brick home, custom built with terrific floor plan. One-story 3-bedroom, 2-bath plan - plus a spacious bonus room above the garage. The house is only 4 years old. Beautiful trim and floors throughout. And if you're looking for nice outdoor space, you'll love the awesome back porch on this house. The porch features a stone fireplace, tile floors, stained wood columns and a wood ceiling - in addition to an EZ Breeze system to keep the pollen and rain out! Well landscaped backyard with lots of privacy. Other features include: oversized garage with 8' door, tankless hot water heater, solid shelving in closets, walk-in closets in bedrooms, encapsulated crawl space, and storage shed in back. Low-maintenance brick on all four sides. Large walk-in storage in bonus room. House sits on a cul-de-sac in the Reserve at Deer Crossing, a beautiful neighborhood with low HOA fees. This is an awesome house!
Home Details
Home Type
- Single Family
Est. Annual Taxes
- $1,980
Year Built
- Built in 2021
Lot Details
- Cul-De-Sac
- Property is zoned RA
HOA Fees
- $6 Monthly HOA Fees
Parking
- 2 Car Attached Garage
Home Design
- Vinyl Siding
- Four Sided Brick Exterior Elevation
Interior Spaces
- Great Room with Fireplace
- Screened Porch
- Crawl Space
- Laundry Room
Kitchen
- Electric Range
- Microwave
- Dishwasher
- Disposal
Bedrooms and Bathrooms
- 3 Main Level Bedrooms
- 2 Full Bathrooms
Outdoor Features
- Fireplace in Patio
- Shed
Schools
- Cloverleaf Elementary School
- North Iredell Middle School
- North Iredell High School
Utilities
- Central Heating and Cooling System
- Septic Tank
Community Details
- The Reserve At Deer Crossing Subdivision
- Mandatory home owners association
Listing and Financial Details
- Assessor Parcel Number 4747-49-5374.000
Map
Home Values in the Area
Average Home Value in this Area
Tax History
| Year | Tax Paid | Tax Assessment Tax Assessment Total Assessment is a certain percentage of the fair market value that is determined by local assessors to be the total taxable value of land and additions on the property. | Land | Improvement |
|---|---|---|---|---|
| 2024 | $1,980 | $325,360 | $20,000 | $305,360 |
| 2023 | $1,980 | $325,360 | $20,000 | $305,360 |
| 2022 | $1,605 | $246,140 | $20,000 | $226,140 |
| 2021 | $126 | $20,000 | $20,000 | $0 |
| 2020 | $126 | $20,000 | $20,000 | $0 |
| 2019 | $124 | $20,000 | $20,000 | $0 |
| 2018 | $120 | $20,000 | $20,000 | $0 |
| 2017 | $120 | $20,000 | $20,000 | $0 |
| 2016 | $120 | $20,000 | $20,000 | $0 |
| 2015 | $120 | $20,000 | $20,000 | $0 |
| 2014 | -- | $28,000 | $28,000 | $0 |
Property History
| Date | Event | Price | Change | Sq Ft Price |
|---|---|---|---|---|
| 04/22/2025 04/22/25 | For Sale | $547,000 | -- | $236 / Sq Ft |
Deed History
| Date | Type | Sale Price | Title Company |
|---|---|---|---|
| Warranty Deed | $31,000 | None Available | |
| Warranty Deed | $20,000 | None Available |
Mortgage History
| Date | Status | Loan Amount | Loan Type |
|---|---|---|---|
| Open | $55,000 | New Conventional |
Similar Homes in Statesville, NC
Source: Canopy MLS (Canopy Realtor® Association)
MLS Number: 4248211
APN: 4747-49-5374.000
- 0 Sundance Cir
- 141 Sundance Cir
- 145 Sundance Cir
- 202 Deitz Rd
- 539 Jennings Rd
- 750 Whites Farm Rd
- 111 Houpe Ridge Ln
- 257 Donsdale Dr
- 113 Homewood Ln
- 118 Cypress Acres Ln
- 306 Bluegill Ln
- TBD Addie Rd
- 2 Whites Farm Rd
- NA Whites Farm Rd
- 162 Jennings Rd
- 0000 Turnersburg Hwy
- 111 Lois Ct
- 00 Polly Dr Unit 31
- 139 River Bank Rd
- 265 River Run Rd
