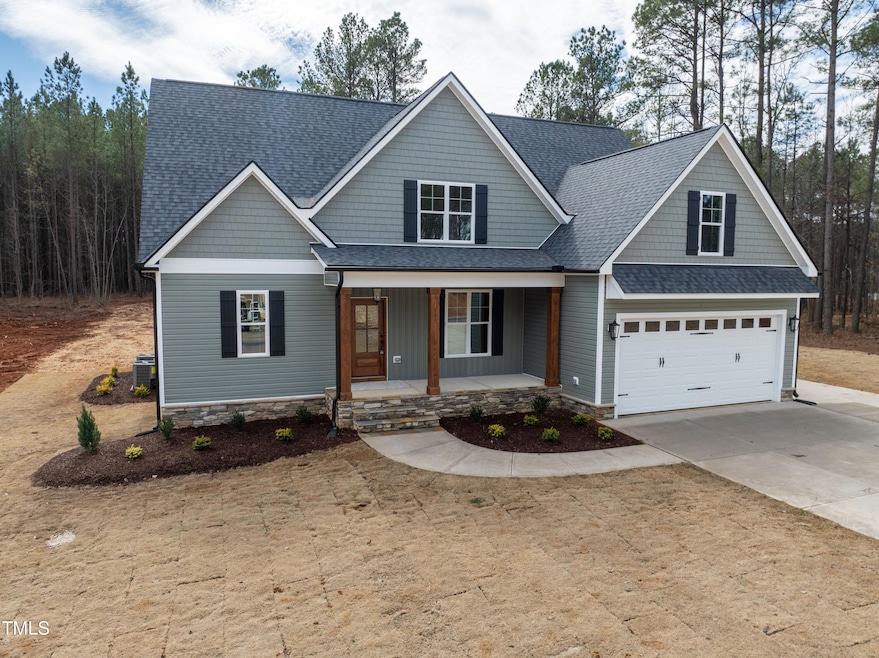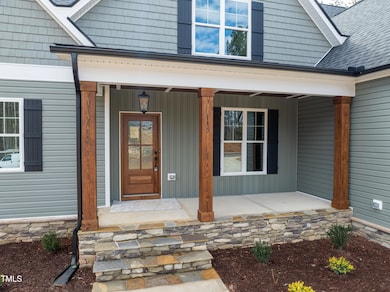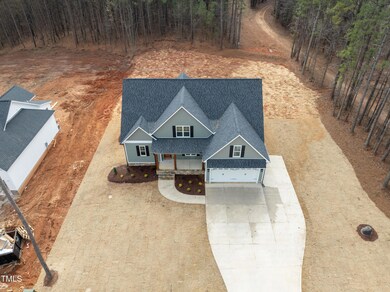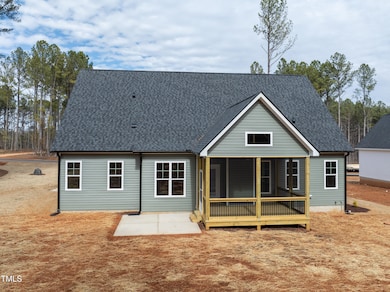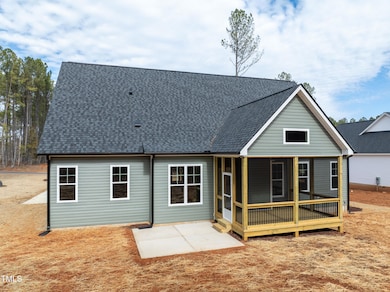
115 Purslane Dr Franklinton, NC 27525
Highlights
- New Construction
- Traditional Architecture
- Attic
- Open Floorplan
- Main Floor Primary Bedroom
- Bonus Room
About This Home
As of February 2025One and a half story ranch style home. Primary and Guest bedrooms on Main floor. Covered back porch with vaulted ceiling and ceiling fan. Breakfast nook and formal dining room. Open kitchen family room with wall mount electric fireplace on Shiplap accent wall and box mantle. Laundry room with shelf and Utility Sink. Guest bath with tub and Tiled shower walls with niche. Primary Bedroom with trey ceiling/Crown Primary Bath with large tiled walk-in shower and separate soaking Tub. Large walk in closet with wood shelving and sweater boxes, Dual vanity with granite top. 2nd floor with Large Bonus room, 3rd bedroom and Full bath. Plenty of extra walk-in storage space with room to expand.
Home Details
Home Type
- Single Family
Year Built
- Built in 2024 | New Construction
HOA Fees
- $29 Monthly HOA Fees
Parking
- 2 Car Attached Garage
- Front Facing Garage
- Garage Door Opener
- 2 Open Parking Spaces
Home Design
- Traditional Architecture
- Block Foundation
- Frame Construction
- Architectural Shingle Roof
- Asphalt Roof
- Vinyl Siding
Interior Spaces
- 2,317 Sq Ft Home
- 2-Story Property
- Open Floorplan
- Tray Ceiling
- Electric Fireplace
- Entrance Foyer
- Family Room with Fireplace
- Breakfast Room
- Dining Room
- Bonus Room
- Storage
Kitchen
- Electric Range
- Microwave
- Dishwasher
- Kitchen Island
- Granite Countertops
Flooring
- Carpet
- Luxury Vinyl Tile
Bedrooms and Bathrooms
- 3 Bedrooms
- Primary Bedroom on Main
- Walk-In Closet
- 3 Full Bathrooms
- Primary bathroom on main floor
- Soaking Tub
- Walk-in Shower
Laundry
- Laundry Room
- Laundry on main level
- Sink Near Laundry
- Washer and Electric Dryer Hookup
Attic
- Attic Floors
- Unfinished Attic
Schools
- Franklinton Elementary And Middle School
- Franklinton High School
Utilities
- Forced Air Heating and Cooling System
- Heat Pump System
- Well
- Electric Water Heater
- Septic Tank
- Septic System
- Cable TV Available
Additional Features
- Covered patio or porch
- 1.01 Acre Lot
Community Details
- Woodland Park Home Owners Association, Phone Number (919) 529-2965
- Built by Bailey Custom Homes
- Woodland Park Subdivision
Listing and Financial Details
- Assessor Parcel Number 1845-17-6273
Map
Home Values in the Area
Average Home Value in this Area
Property History
| Date | Event | Price | Change | Sq Ft Price |
|---|---|---|---|---|
| 02/28/2025 02/28/25 | Sold | $539,000 | 0.0% | $233 / Sq Ft |
| 12/15/2024 12/15/24 | Pending | -- | -- | -- |
| 11/27/2024 11/27/24 | For Sale | $539,000 | -- | $233 / Sq Ft |
Similar Homes in Franklinton, NC
Source: Doorify MLS
MLS Number: 10065297
- 160 Purslane Dr
- 15 Rose Garden Dr
- 215 Purslane Dr
- 85 Purslane Dr
- 95 Purslane Dr
- 90 Purslane Dr
- 110 Purslane Dr
- 80 Purslane Dr
- 270 Purslane Dr
- 0 Tom Wright Rd
- 40 Paddle Wheel Ct
- 20 Wes Sandling Rd
- 4330 Medicus Ln
- 35 October Glory Way
- 240 Sutherland Dr
- 230 Sutherland Dr
- 10 Wes Sandling Rd
- 110 Lilac Dr
- 35 Flume Rd
- 135 N Ridge View Way
