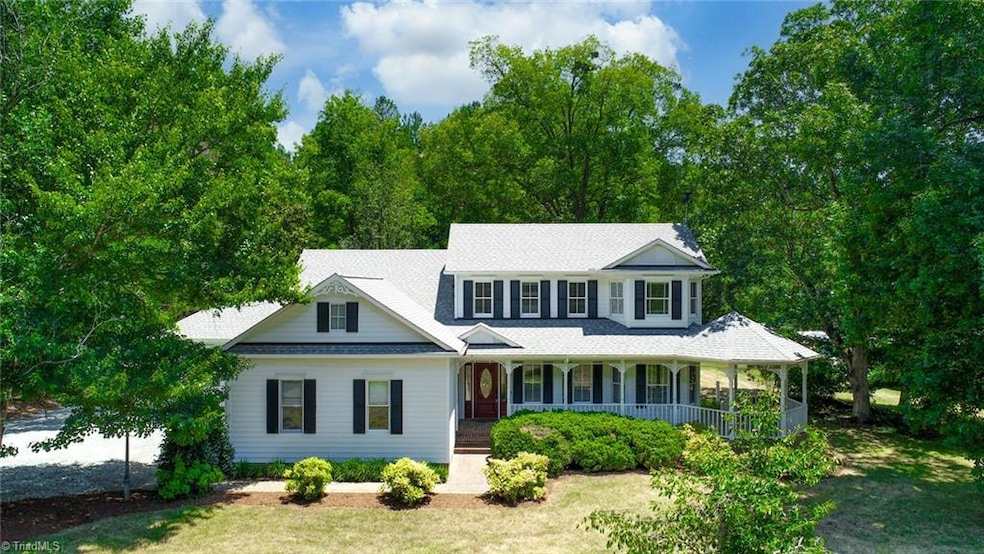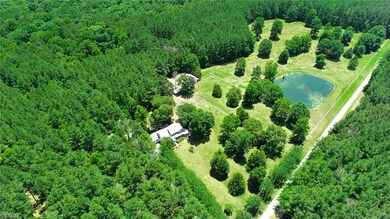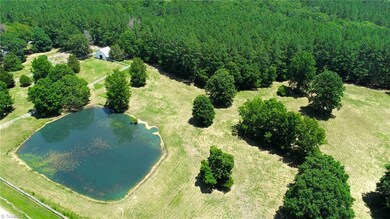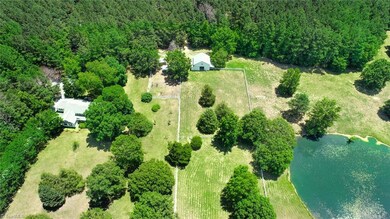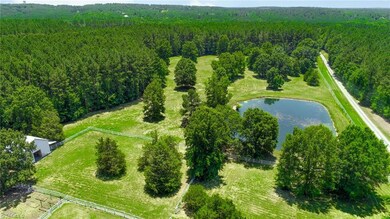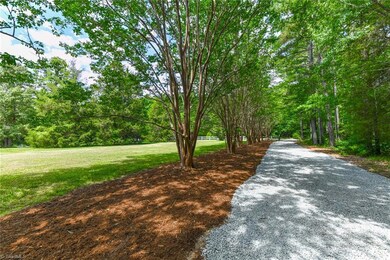
115 S Fawn Forest Ln Pittsboro, NC 27312
Highlights
- Barn
- Home fronts a creek
- Secluded Lot
- Horses Allowed On Property
- 20.93 Acre Lot
- Pond
About This Home
As of December 2024RARE MINI HORSE FARM OPPORTUNITY! Quiet country living in vibrant Chatham County. Custom home sits on nearly 21 fenced acres on a private road. Home features open floor plan w/heart of pine floors throughout. Main level Primary BR features a newly remodeled tile bath w/large shower & Japanese soaking tub. Office w/separate entrance for those who wish to work from home. Choose to relax on the large brick front porch w/attached gazebo overlooking the pond or on the back deck. Channel your inner farmer w/the numerous outbuildings including a 3-stall barn with hayloft, a tractor barn for equipment storage, a 24x24 foot workshop, a chicken run with attached coop, a three-bay carport, as well as an extra-large round pen for working with horses. 3-board white wooden fencing is along the road and the paddocks, with wire fencing on all sides perfect for pets. An automatic gate makes coming and going a breeze, Easy access and just minutes to Pittsboro, Chapel Hill and the rest of the Triangle.
Last Agent to Sell the Property
Berkshire Hathaway HomeServices Yost & Little Realty License #75630

Last Buyer's Agent
NONMEMBER NONMEMBER
Home Details
Home Type
- Single Family
Est. Annual Taxes
- $4,272
Year Built
- Built in 1993
Lot Details
- 20.93 Acre Lot
- Home fronts a creek
- Home fronts a pond
- Dog Run
- Fenced
- Secluded Lot
- Cleared Lot
- Partially Wooded Lot
HOA Fees
- $25 Monthly HOA Fees
Parking
- 2 Car Attached Garage
- Driveway
Home Design
- Transitional Architecture
Interior Spaces
- 2,766 Sq Ft Home
- Property has 1 Level
- Ceiling Fan
- Den with Fireplace
- Dryer Hookup
- Attic
Kitchen
- Double Oven
- Dishwasher
Flooring
- Wood
- Tile
Bedrooms and Bathrooms
- 3 Bedrooms
Outdoor Features
- Pond
- Creek On Lot
- Outdoor Storage
- Outdoor Gas Grill
- Porch
Farming
- Barn
- Pasture
Horse Facilities and Amenities
- Horses Allowed On Property
Utilities
- Central Air
- Multiple Heating Units
- Heat Pump System
- Well
- Electric Water Heater
Community Details
- Timberidge Subdivision
Listing and Financial Details
- Assessor Parcel Number 10897
- 1% Total Tax Rate
Map
Home Values in the Area
Average Home Value in this Area
Property History
| Date | Event | Price | Change | Sq Ft Price |
|---|---|---|---|---|
| 12/20/2024 12/20/24 | Sold | $1,205,000 | -8.7% | $436 / Sq Ft |
| 11/20/2024 11/20/24 | Pending | -- | -- | -- |
| 09/18/2024 09/18/24 | Price Changed | $1,320,000 | -2.1% | $477 / Sq Ft |
| 07/11/2024 07/11/24 | For Sale | $1,349,000 | -- | $488 / Sq Ft |
Tax History
| Year | Tax Paid | Tax Assessment Tax Assessment Total Assessment is a certain percentage of the fair market value that is determined by local assessors to be the total taxable value of land and additions on the property. | Land | Improvement |
|---|---|---|---|---|
| 2024 | $4,476 | $508,623 | $131,810 | $376,813 |
| 2023 | $4,476 | $508,623 | $131,810 | $376,813 |
| 2022 | $4,108 | $508,623 | $131,810 | $376,813 |
| 2021 | $4,057 | $508,623 | $131,810 | $376,813 |
| 2020 | $3,031 | $373,563 | $80,226 | $293,337 |
| 2019 | $3,031 | $373,563 | $80,226 | $293,337 |
| 2018 | $2,856 | $373,563 | $80,226 | $293,337 |
| 2017 | $2,856 | $373,563 | $80,226 | $293,337 |
| 2016 | $2,898 | $376,364 | $100,282 | $276,082 |
| 2015 | $2,853 | $376,364 | $100,282 | $276,082 |
| 2014 | $2,797 | $376,364 | $100,282 | $276,082 |
| 2013 | -- | $376,364 | $100,282 | $276,082 |
Mortgage History
| Date | Status | Loan Amount | Loan Type |
|---|---|---|---|
| Open | $500,000 | New Conventional | |
| Previous Owner | $231,681 | New Conventional | |
| Previous Owner | $225,000 | Future Advance Clause Open End Mortgage |
Deed History
| Date | Type | Sale Price | Title Company |
|---|---|---|---|
| Warranty Deed | $1,205,000 | None Listed On Document | |
| Warranty Deed | $485,000 | -- |
Similar Homes in Pittsboro, NC
Source: Triad MLS
MLS Number: 1148779
APN: 10897
- 1045 Cabin Creek
- 148 Hidden Creek Ct
- 154 Colonial Trail Ct
- 846 Cabin Creek
- 818 Cabin Creek
- 95 Colonial Trail Ct
- 79 Lookout Ridge
- 20 Lookout Ridge
- 162 Lookout Ridge Unit 677
- 72 Hazelwood Dr
- 183 Lookout Ridge
- 57 Hazelwood Ct
- 12 Cabin Creek
- 1062 Cabin Creek
- 16 Deep Creek
- 601 Golfers View
- 684 Golfers View
- 123 Bur Oak Ct
- 210 Bur Oak Ct
- 75 Bur Oak Ct
