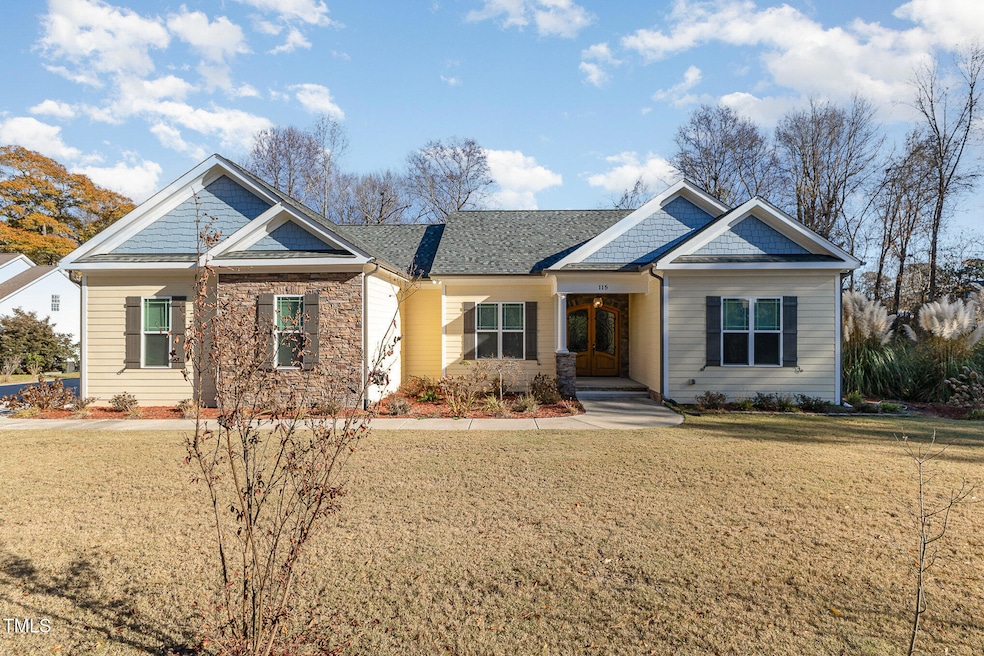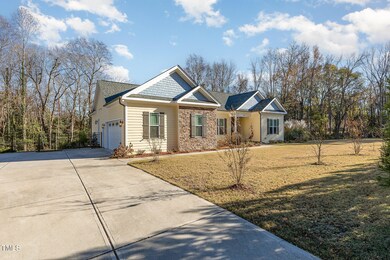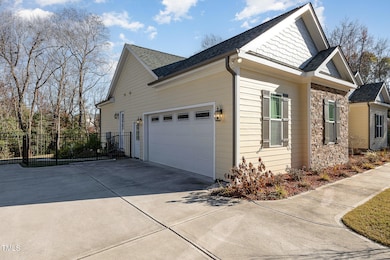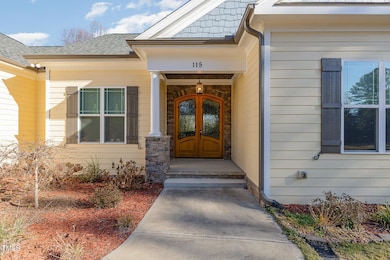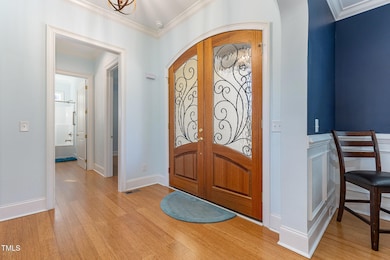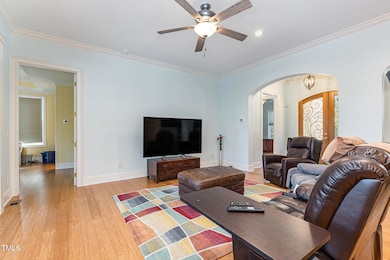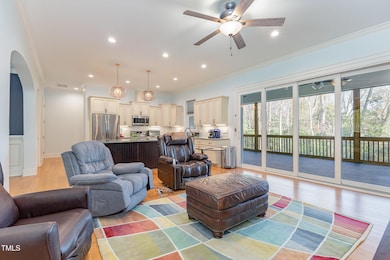
115 Wiggins Rd Angier, NC 27501
Pleasant Grove NeighborhoodEstimated payment $3,464/month
Highlights
- Heated In Ground Pool
- Ranch Style House
- High Ceiling
- Two Primary Bedrooms
- Engineered Wood Flooring
- L-Shaped Dining Room
About This Home
Stunning 3-Bedroom, 3-Bath Home on 1.39 Acres with Heated Saltwater Pool & Dual Primary Suites Welcome to this beautifully designed 3-bedroom, 3-bathroom home nestled on 1.39 acres of serene landscape. The open floor plan boasts spacious living areas with tall ceilings and bamboo flooring throughout, providing a warm and inviting atmosphere. This home features two primary suites, each with oversized walk-in closets equipped with custom shelving. One of the suites even offers a convenient exterior door, allowing easy access to the outdoors. Both master baths are equipped with seamless shower entries, ensuring comfort and accessibility. The kitchen is a chef's dream, offering a large island, granite countertops, tile backsplash, stainless steel appliances, and a walk-in pantry for plenty of storage. Just off the kitchen, you'll find a practical drop zone for coats and bags as you enter from the garage. Enjoy year-round comfort with the 3-zone HVAC system, allowing each area of the home to be heated and cooled to the exact preferences of the occupants. Whether you're in the living room, bedrooms, or kitchen, you'll always have control over your indoor climate. The home has been thoughtfully designed for accessibility, featuring a ramp to the garage, wide doorways, and pocket doors throughout. The space is also equipped with movement sensor lighting for added convenience. Step outside to your own private oasis with a heated saltwater pool, perfect for relaxing after a long day. The screened-in porch overlooks the pool and fenced-in yard, providing a peaceful space to enjoy the outdoors year-round. A side-entry garage with a turnaround area offers plenty of parking and easy access.
This home is a perfect blend of luxury, functionality, and accessibility, with all the amenities you could ask for.
Home Details
Home Type
- Single Family
Est. Annual Taxes
- $2,722
Year Built
- Built in 2020
Lot Details
- 1.39 Acre Lot
- Back Yard Fenced
- Landscaped
- Cleared Lot
Parking
- 2 Car Attached Garage
- Side Facing Garage
- 4 Open Parking Spaces
Home Design
- Ranch Style House
- Shingle Roof
- HardiePlank Type
Interior Spaces
- 2,218 Sq Ft Home
- Crown Molding
- Tray Ceiling
- High Ceiling
- L-Shaped Dining Room
- Screened Porch
- Basement
- Crawl Space
- Pull Down Stairs to Attic
Kitchen
- Electric Range
- Dishwasher
Flooring
- Engineered Wood
- Bamboo
- Tile
Bedrooms and Bathrooms
- 3 Bedrooms
- Double Master Bedroom
- Walk-In Closet
- In-Law or Guest Suite
- 3 Full Bathrooms
- Primary bathroom on main floor
- Double Vanity
- Separate Shower in Primary Bathroom
- Walk-in Shower
Laundry
- Laundry Room
- Dryer
- Washer
Accessible Home Design
- Accessible Full Bathroom
- Accessible Bedroom
- Accessible Common Area
- Accessible Hallway
- Accessible Closets
- Handicap Accessible
- Accessible Doors
- Accessible Approach with Ramp
Pool
- Heated In Ground Pool
- Saltwater Pool
Schools
- Mcgees Crossroads Elementary And Middle School
- W Johnston High School
Utilities
- Central Heating and Cooling System
- Septic Tank
Community Details
- No Home Owners Association
Listing and Financial Details
- Assessor Parcel Number 13C03032Z
Map
Home Values in the Area
Average Home Value in this Area
Tax History
| Year | Tax Paid | Tax Assessment Tax Assessment Total Assessment is a certain percentage of the fair market value that is determined by local assessors to be the total taxable value of land and additions on the property. | Land | Improvement |
|---|---|---|---|---|
| 2024 | $2,436 | $300,710 | $42,000 | $258,710 |
| 2023 | $2,361 | $300,710 | $42,000 | $258,710 |
| 2022 | $2,436 | $300,710 | $42,000 | $258,710 |
| 2021 | $1,332 | $164,420 | $42,000 | $122,420 |
| 2020 | $353 | $42,000 | $42,000 | $0 |
| 2019 | $344 | $42,000 | $42,000 | $0 |
| 2018 | $353 | $42,000 | $42,000 | $0 |
| 2017 | $353 | $42,000 | $42,000 | $0 |
| 2016 | $353 | $42,000 | $42,000 | $0 |
| 2015 | $353 | $42,000 | $42,000 | $0 |
| 2014 | $353 | $42,000 | $42,000 | $0 |
Property History
| Date | Event | Price | Change | Sq Ft Price |
|---|---|---|---|---|
| 03/01/2025 03/01/25 | Pending | -- | -- | -- |
| 12/05/2024 12/05/24 | For Sale | $579,900 | -- | $261 / Sq Ft |
Deed History
| Date | Type | Sale Price | Title Company |
|---|---|---|---|
| Warranty Deed | -- | None Listed On Document | |
| Warranty Deed | -- | Adams Howell Sizemore & Adams | |
| Interfamily Deed Transfer | -- | Servicelink East Escrow | |
| Warranty Deed | $35,000 | None Available | |
| Warranty Deed | $30,000 | None Available | |
| Interfamily Deed Transfer | -- | None Available |
Mortgage History
| Date | Status | Loan Amount | Loan Type |
|---|---|---|---|
| Previous Owner | $316,000 | New Conventional |
Similar Homes in Angier, NC
Source: Doorify MLS
MLS Number: 10066027
APN: 13C03032Z
- 151 Crosscreek Ln
- 36 Acres Wiggins Rd
- 155 White Memorial Rd
- 19 Silverside Dr
- 334 Cabin Grove Ct
- 105 Pinecrest Dr
- 175 White Memorial Rd
- 124 Brookstone Way
- 35 Wolf Ridge Ct
- 304 Westgate Cir
- 236 Star Valley Dr
- 797 White Memorial Church Rd
- 170 Parrish Landing Way
- 226 Marshview Cir
- 2751 Old Fairground Rd
- 21 All Aboard Cir
- 75 Woodbark Cove Unit Lot 10
- 63 Halter Ct
- 89 S Bream Ct
- 38 Hiddenbrook Ct
