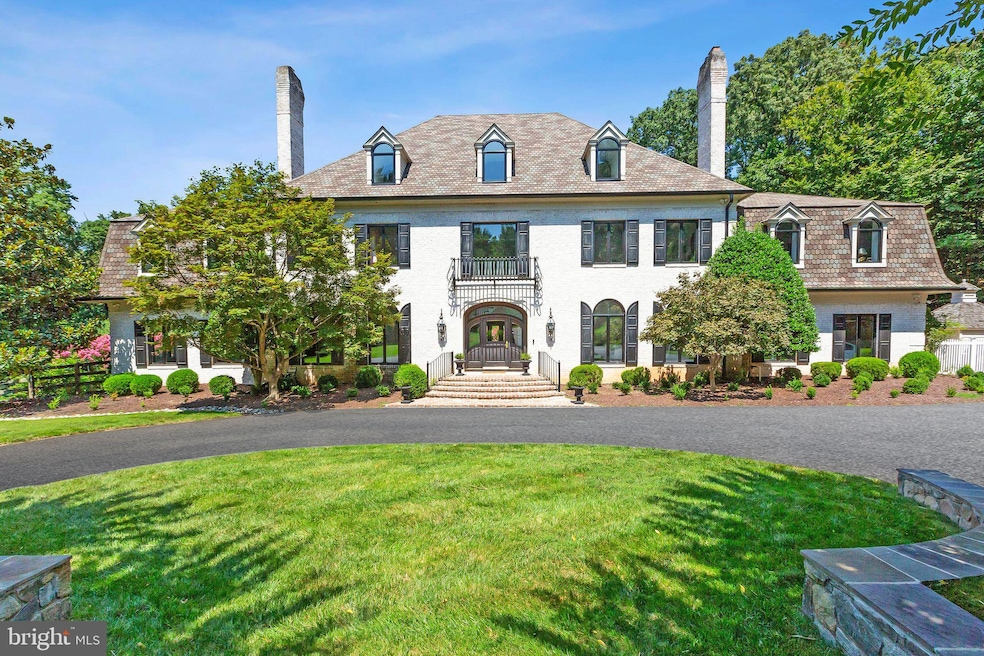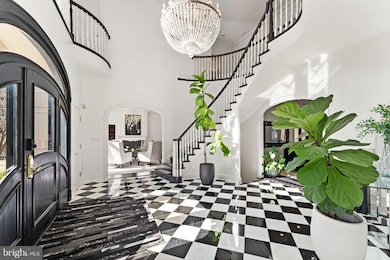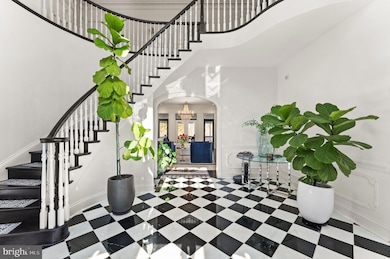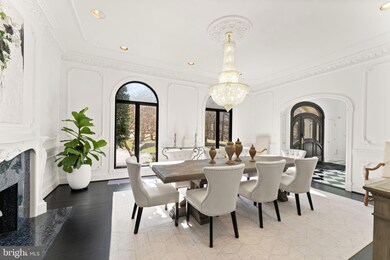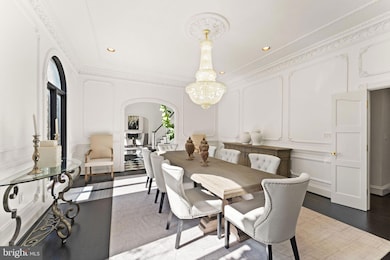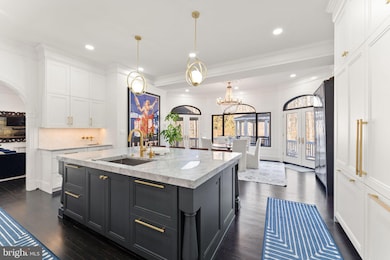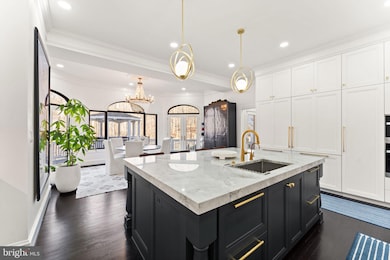
11507 Skipwith Ln Potomac, MD 20854
Estimated payment $26,396/month
Highlights
- Private Pool
- 2.68 Acre Lot
- Recreation Room
- Potomac Elementary School Rated A
- Colonial Architecture
- Solid Hardwood Flooring
About This Home
Exuding elegance like no other, 11507 Skipwith Lane is a true masterpiece, seamlessly blending refined luxury, comfort, and thoughtful design. Spanning over 9,000 square feet, its open floor plan creates an inviting ambiance—perfect for both grand entertaining and intimate family moments. From the moment you step into the grand foyer, architectural details such as soaring ceilings, rounded archways, and intricate moldings set the tone for the home’s timeless sophistication.
Recently updated throughout, the chef’s kitchen is a showstopper, featuring top-of-the-line Miele and Wolf appliances, exquisite marble countertops, and custom cabinetry. Designed for both culinary excellence and effortless hosting, this space flows beautifully into the formal living room, elegant dining room, and expansive family room—each exuding warmth and charm.
Upstairs, the primary suite serves as a true sanctuary, complete with a lavish en-suite bath, a cozy sitting area, and spacious walk-in closets. Four additional bedrooms and three full baths provide ample space for family and guests. The lower level offers an ideal space for relaxation or recreation, whether gathered by the fireplace or enjoying the custom wine cellar.
Set in the prestigious Potomac area, this estate offers the perfect balance of privacy and convenience, with easy access to Washington, D.C.’s world-class culture, dining, and shopping. More than just a home, this is a lifestyle—whether hosting unforgettable events, lounging by the pool, or simply reveling in the tranquility of your surroundings, 11507 Skipwith Lane is designed to elevate every occasion.
Home Details
Home Type
- Single Family
Est. Annual Taxes
- $28,817
Year Built
- Built in 1996
Lot Details
- 2.68 Acre Lot
- Property is in excellent condition
- Property is zoned RE2
Parking
- 3 Car Attached Garage
- Side Facing Garage
Home Design
- Colonial Architecture
- Brick Exterior Construction
- Block Foundation
Interior Spaces
- Property has 4 Levels
- 6 Fireplaces
- Great Room
- Family Room
- Living Room
- Dining Room
- Den
- Recreation Room
- Utility Room
- Laundry Room
Flooring
- Solid Hardwood
- Ceramic Tile
Bedrooms and Bathrooms
- En-Suite Primary Bedroom
Finished Basement
- Walk-Out Basement
- Rear Basement Entry
Pool
- Private Pool
Schools
- Potomac Elementary School
- Herbert Hoover Middle School
- Winston Churchill High School
Utilities
- Central Air
- Heat Pump System
- Well
- Natural Gas Water Heater
- Septic Tank
Listing and Financial Details
- Tax Lot 28
- Assessor Parcel Number 161002550493
Community Details
Overview
- No Home Owners Association
- Potomac Falls Subdivision
Additional Features
- Common Area
- Security Service
Map
Home Values in the Area
Average Home Value in this Area
Tax History
| Year | Tax Paid | Tax Assessment Tax Assessment Total Assessment is a certain percentage of the fair market value that is determined by local assessors to be the total taxable value of land and additions on the property. | Land | Improvement |
|---|---|---|---|---|
| 2024 | $28,817 | $2,440,667 | $0 | $0 |
| 2023 | $27,105 | $2,354,233 | $0 | $0 |
| 2022 | $24,980 | $2,267,800 | $928,500 | $1,339,300 |
| 2021 | $24,896 | $2,267,800 | $928,500 | $1,339,300 |
| 2020 | $24,872 | $2,267,800 | $928,500 | $1,339,300 |
| 2019 | $26,123 | $2,384,100 | $1,037,700 | $1,346,400 |
| 2018 | $26,163 | $2,384,100 | $1,037,700 | $1,346,400 |
| 2017 | $29,861 | $2,384,100 | $0 | $0 |
| 2016 | -- | $2,613,700 | $0 | $0 |
| 2015 | $25,806 | $2,558,333 | $0 | $0 |
| 2014 | $25,806 | $2,502,967 | $0 | $0 |
Property History
| Date | Event | Price | Change | Sq Ft Price |
|---|---|---|---|---|
| 02/27/2025 02/27/25 | For Sale | $4,299,000 | +98.2% | $485 / Sq Ft |
| 03/28/2018 03/28/18 | Sold | $2,169,000 | -1.2% | $225 / Sq Ft |
| 09/18/2017 09/18/17 | Pending | -- | -- | -- |
| 08/04/2017 08/04/17 | Price Changed | $2,195,000 | -8.4% | $227 / Sq Ft |
| 01/15/2017 01/15/17 | Price Changed | $2,395,000 | -11.1% | $248 / Sq Ft |
| 10/12/2016 10/12/16 | Price Changed | $2,695,000 | -3.7% | $279 / Sq Ft |
| 04/08/2016 04/08/16 | For Sale | $2,799,900 | -- | $290 / Sq Ft |
Deed History
| Date | Type | Sale Price | Title Company |
|---|---|---|---|
| Interfamily Deed Transfer | -- | None Available | |
| Deed | $2,150,000 | Monarch Title Inc | |
| Deed | -- | -- | |
| Deed | $2,050,000 | -- | |
| Deed | $1,600,000 | -- | |
| Deed | $295,000 | -- |
Mortgage History
| Date | Status | Loan Amount | Loan Type |
|---|---|---|---|
| Open | $250,000 | Credit Line Revolving | |
| Open | $1,784,097 | VA | |
| Closed | $1,809,267 | VA | |
| Closed | $1,799,886 | VA | |
| Closed | $1,793,681 | VA | |
| Previous Owner | $500,000 | Unknown | |
| Previous Owner | $1,466,411 | Stand Alone Refi Refinance Of Original Loan | |
| Previous Owner | $750,000 | Stand Alone Refi Refinance Of Original Loan | |
| Previous Owner | $1,280,000 | No Value Available |
Similar Homes in the area
Source: Bright MLS
MLS Number: MDMC2167056
APN: 10-02550493
- 10708 Alloway Dr
- 10948 Martingale Ct
- 10947 Martingale Ct
- 10521 Alloway Dr
- 10901 Burbank Dr
- 8417 Kingsgate Rd
- 9058 Jeffery Rd
- 9209 Maria Ave
- 701 River Bend Rd
- 10713 Goldwood Ct
- 9341 Cornwell Farm Dr
- 8105 Coach St
- 9909 Avenel Farm Dr
- 731 Strawfield Ln
- 7708 Hackamore Dr
- 10036 Chartwell Manor Ct
- 10613 Rivers Bend Ln
- 9203 Potomac Ridge Rd
- 8817 Watts Mine Terrace
- 9201 Potomac Woods Ln
