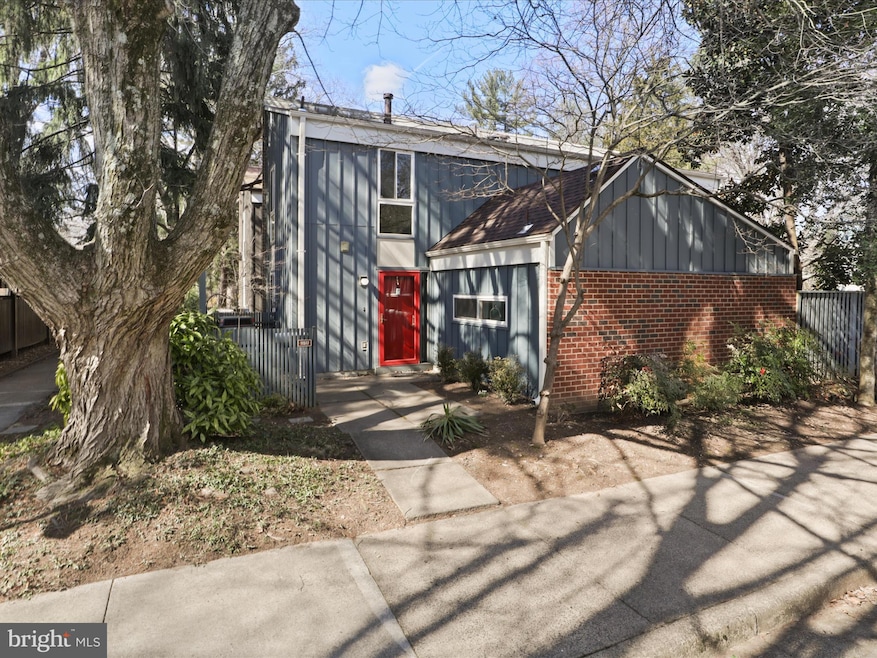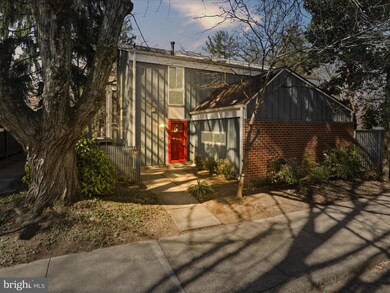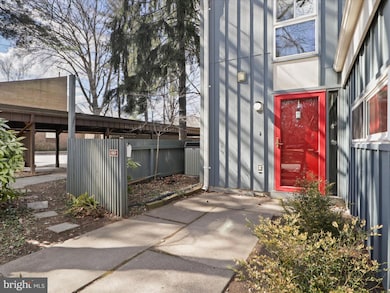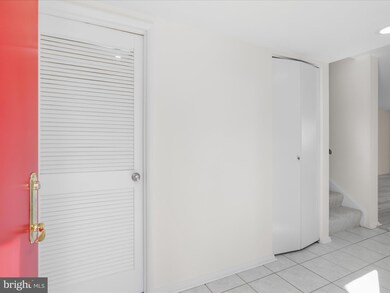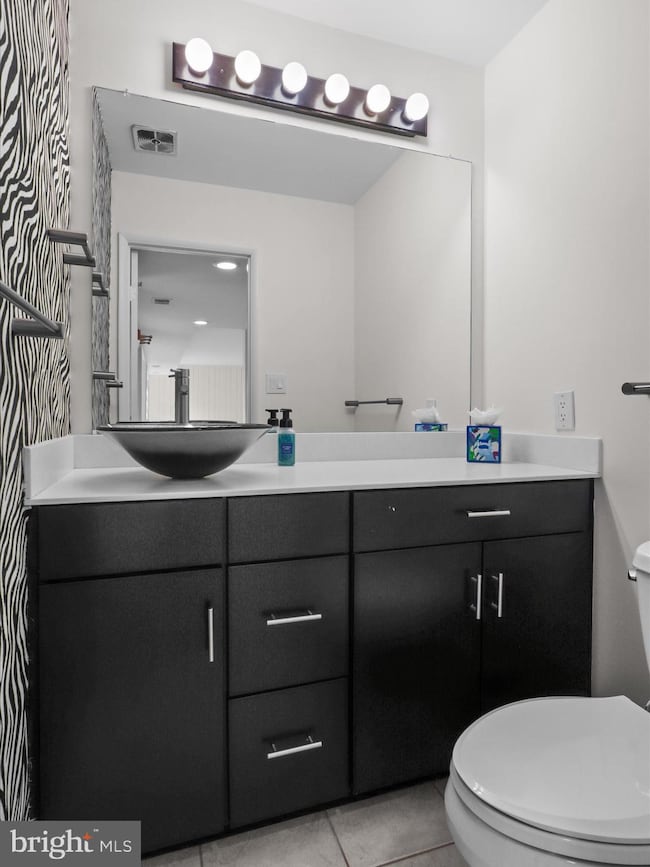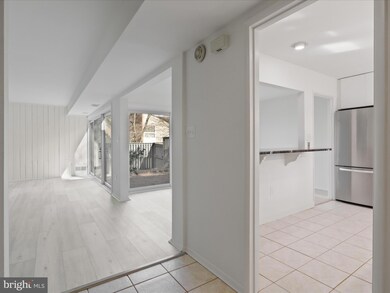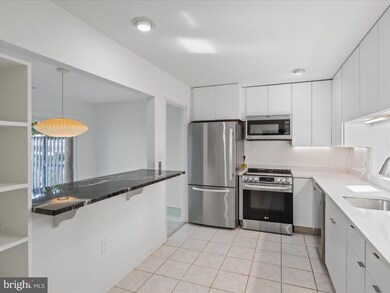
11517 Links Dr Reston, VA 20190
Lake Anne NeighborhoodHighlights
- Contemporary Architecture
- Wood Flooring
- 1 Detached Carport Space
- Langston Hughes Middle School Rated A-
- Community Pool
- Sliding Doors
About This Home
As of March 2025Welcome Home to Golf Course Island! This turnkey, end unit townhome offers 2 bedrooms and 1.5 updated baths and a reserved, covered parking space. The home features fresh paint, new LVP flooring, carpet and an updated kitchen. The floorplan is open and light-filled with two new sliding glass doors to access the fenced in patio from the family room and dining room. The exceptional location provides convenient access to all the shopping, dining, entertainment that Reston has to offer, not to mention the golf course around the corner and convenient access to Dulles Airport, Metro and all of the Reston amenities.
Townhouse Details
Home Type
- Townhome
Est. Annual Taxes
- $6,557
Year Built
- Built in 1967
Lot Details
- 1,951 Sq Ft Lot
- Property is in excellent condition
HOA Fees
- $188 Monthly HOA Fees
Home Design
- Contemporary Architecture
- Slab Foundation
- Architectural Shingle Roof
- Asphalt Roof
- HardiePlank Type
Interior Spaces
- 1,520 Sq Ft Home
- Property has 2 Levels
- Sliding Doors
Flooring
- Wood
- Carpet
- Ceramic Tile
Bedrooms and Bathrooms
- 2 Bedrooms
Parking
- 1 Parking Space
- 1 Detached Carport Space
- Parking Lot
Utilities
- Forced Air Heating and Cooling System
- Natural Gas Water Heater
Listing and Financial Details
- Tax Lot 9
- Assessor Parcel Number 0174 02420009
Community Details
Overview
- Golf Course Island Subdivision
Recreation
- Community Pool
Map
Home Values in the Area
Average Home Value in this Area
Property History
| Date | Event | Price | Change | Sq Ft Price |
|---|---|---|---|---|
| 03/20/2025 03/20/25 | Sold | $568,000 | +0.5% | $374 / Sq Ft |
| 03/01/2025 03/01/25 | For Sale | $565,000 | -- | $372 / Sq Ft |
Tax History
| Year | Tax Paid | Tax Assessment Tax Assessment Total Assessment is a certain percentage of the fair market value that is determined by local assessors to be the total taxable value of land and additions on the property. | Land | Improvement |
|---|---|---|---|---|
| 2024 | $6,557 | $543,950 | $185,000 | $358,950 |
| 2023 | $5,528 | $470,280 | $185,000 | $285,280 |
| 2022 | $5,426 | $455,770 | $175,000 | $280,770 |
| 2021 | $5,173 | $423,880 | $155,000 | $268,880 |
| 2020 | $5,093 | $413,880 | $145,000 | $268,880 |
| 2019 | $4,844 | $393,660 | $140,000 | $253,660 |
| 2018 | $4,314 | $375,110 | $135,000 | $240,110 |
| 2017 | $4,454 | $368,670 | $135,000 | $233,670 |
| 2016 | $4,336 | $359,680 | $135,000 | $224,680 |
| 2015 | $4,236 | $364,270 | $135,000 | $229,270 |
| 2014 | $4,169 | $359,270 | $130,000 | $229,270 |
Mortgage History
| Date | Status | Loan Amount | Loan Type |
|---|---|---|---|
| Open | $418,000 | VA |
Deed History
| Date | Type | Sale Price | Title Company |
|---|---|---|---|
| Deed | $568,000 | None Listed On Document | |
| Deed | -- | -- |
Similar Homes in Reston, VA
Source: Bright MLS
MLS Number: VAFX2222848
APN: 0174-02420009
- 11350 Links Dr
- 11101 Wedge Dr
- 11252 Chestnut Grove Square Unit 147
- 11204 Chestnut Grove Square Unit 206
- 11500 Fairway Dr Unit 101
- 11212 Chestnut Grove Square Unit 313
- 1675 Bandit Loop Unit 202B
- 1675 Bandit Loop Unit 306B
- 11228 Chestnut Grove Square Unit 16
- 1669 Bandit Loop Unit 107A
- 1669 Bandit Loop Unit 209A
- 1669 Bandit Loop Unit 101A
- 1669 Bandit Loop Unit 206A
- 1669 Bandit Loop Unit 205A
- 1684 Bandit Loop
- 1658 Parkcrest Cir Unit 2C/300
- 11220 Chestnut Grove Square Unit 222
- 11220 Chestnut Grove Square Unit 123
- 1820 Reston Row Plaza Unit 1604
- 11495 Waterview Cluster
