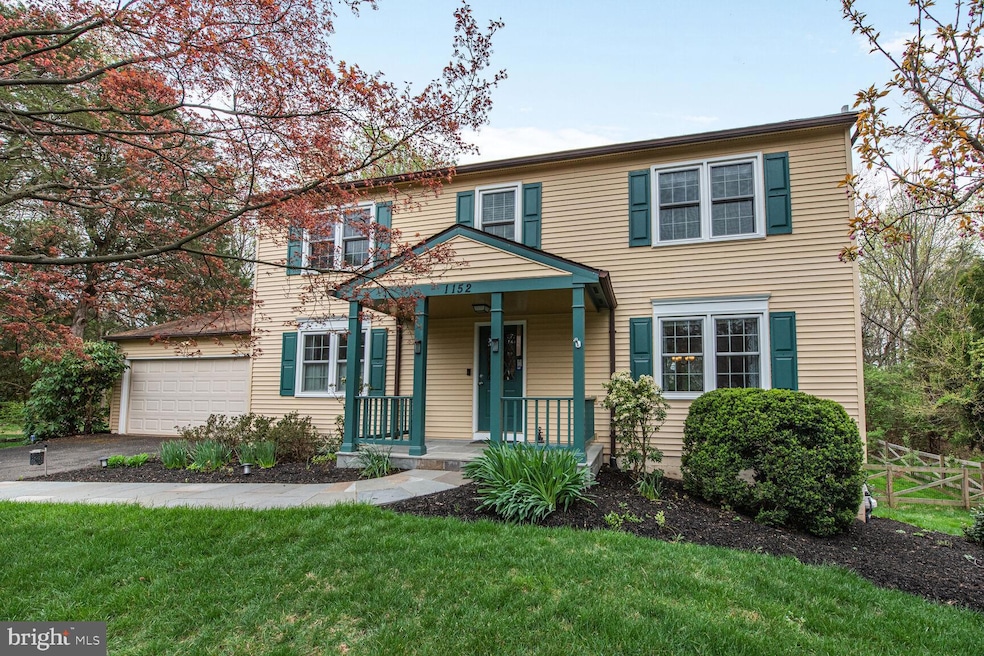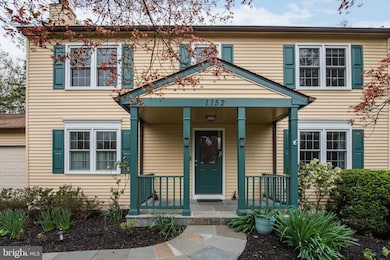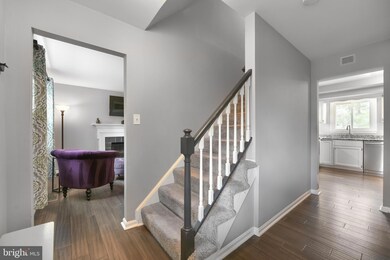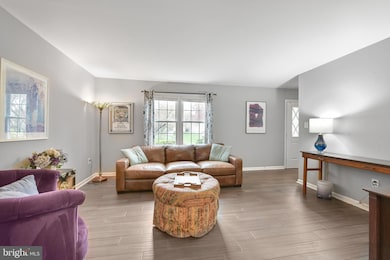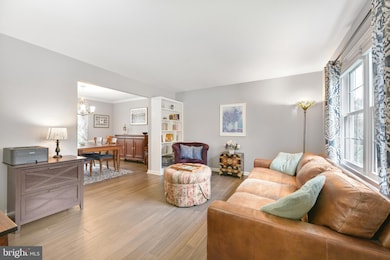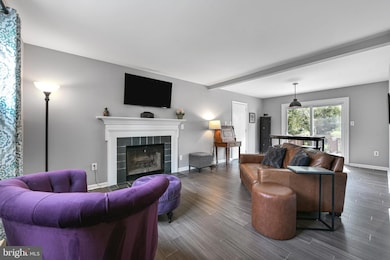
1152 Bandy Run Rd Herndon, VA 20170
Estimated payment $5,849/month
Highlights
- Colonial Architecture
- Deck
- Partially Wooded Lot
- Forestville Elementary School Rated A
- Private Lot
- Traditional Floor Plan
About This Home
Here is your fantastic opportunity to own this renovated 3 level colonial featuring 4 Bedrooms and 2.5 updated Baths with a huge WALKOUT Basement ready for completion!!
Close to a 1/2 acre lot , this home has a private rear fenced in yard and an expansive tiered deck, Some of the many recent improvements include bamboo hardwood flooring on the entire main level & carpet replacement on the upper level, The white Kitchen updates include the addition of pantry cabinets, a removal of a wall into the adjacent Family Room, granite countertops & stainless steel sink and the addition of high end appliances......All the Bathrooms have been completely updated, the exterior siding has been replaced with vinyl siding and the windows & sliders have recently been replaced! There has been recent Interior & exterior paint and the addition of a gorgeous stone front walkway and front porch! All this and located in the LANGLEY pyramid for schools!
Home Details
Home Type
- Single Family
Est. Annual Taxes
- $10,129
Year Built
- Built in 1983
Lot Details
- 0.47 Acre Lot
- Board Fence
- Landscaped
- Extensive Hardscape
- No Through Street
- Private Lot
- Level Lot
- Partially Wooded Lot
- Back Yard Fenced
- Property is zoned 111
HOA Fees
- $10 Monthly HOA Fees
Parking
- 2 Car Direct Access Garage
- 2 Driveway Spaces
- Front Facing Garage
- Garage Door Opener
Home Design
- Colonial Architecture
- Traditional Architecture
- Slab Foundation
- Asphalt Roof
- Vinyl Siding
Interior Spaces
- 1,900 Sq Ft Home
- Property has 3 Levels
- Traditional Floor Plan
- Built-In Features
- Fireplace Mantel
- Entrance Foyer
- Family Room
- Living Room
- Formal Dining Room
Kitchen
- Electric Oven or Range
- Built-In Microwave
- Ice Maker
- Dishwasher
- Disposal
Flooring
- Wood
- Carpet
Bedrooms and Bathrooms
- 4 Bedrooms
- En-Suite Primary Bedroom
- En-Suite Bathroom
Laundry
- Dryer
- Washer
Unfinished Basement
- Walk-Out Basement
- Basement Fills Entire Space Under The House
- Connecting Stairway
- Interior and Exterior Basement Entry
Outdoor Features
- Deck
Schools
- Forestville Elementary School
- Cooper Middle School
- Langley High School
Utilities
- Central Air
- Humidifier
- Heat Pump System
- Underground Utilities
- Electric Water Heater
- Phone Available
Community Details
- Association fees include common area maintenance
- Sugar Creek HOA
- Sugar Creek Subdivision
Listing and Financial Details
- Tax Lot 23
- Assessor Parcel Number 0063 08 0023
Map
Home Values in the Area
Average Home Value in this Area
Tax History
| Year | Tax Paid | Tax Assessment Tax Assessment Total Assessment is a certain percentage of the fair market value that is determined by local assessors to be the total taxable value of land and additions on the property. | Land | Improvement |
|---|---|---|---|---|
| 2024 | $8,994 | $776,330 | $355,000 | $421,330 |
| 2023 | $8,796 | $779,470 | $355,000 | $424,470 |
| 2022 | $8,453 | $739,220 | $324,000 | $415,220 |
| 2021 | $7,745 | $659,990 | $287,000 | $372,990 |
| 2020 | $7,103 | $600,180 | $273,000 | $327,180 |
| 2019 | $3,691 | $600,180 | $273,000 | $327,180 |
| 2018 | $6,631 | $576,600 | $265,000 | $311,600 |
| 2017 | $6,552 | $564,380 | $265,000 | $299,380 |
| 2016 | $6,370 | $549,870 | $257,000 | $292,870 |
| 2015 | $6,483 | $580,910 | $270,000 | $310,910 |
| 2014 | $6,379 | $572,890 | $270,000 | $302,890 |
Property History
| Date | Event | Price | Change | Sq Ft Price |
|---|---|---|---|---|
| 04/11/2025 04/11/25 | For Sale | $895,000 | +43.2% | $471 / Sq Ft |
| 05/15/2019 05/15/19 | Sold | $625,000 | -3.1% | $329 / Sq Ft |
| 04/12/2019 04/12/19 | Pending | -- | -- | -- |
| 02/13/2019 02/13/19 | For Sale | $644,990 | -- | $339 / Sq Ft |
Deed History
| Date | Type | Sale Price | Title Company |
|---|---|---|---|
| Interfamily Deed Transfer | -- | None Available | |
| Warranty Deed | $625,000 | Rgs Title Llc |
Mortgage History
| Date | Status | Loan Amount | Loan Type |
|---|---|---|---|
| Open | $100,000 | Credit Line Revolving | |
| Open | $595,300 | New Conventional | |
| Closed | $600,000 | No Value Available | |
| Closed | $597,000 | New Conventional | |
| Closed | $593,750 | New Conventional |
Similar Homes in Herndon, VA
Source: Bright MLS
MLS Number: VAFX2231324
APN: 0063-08-0023
- 1144 Bandy Run Rd
- 1113 Sugar Maple Ln
- 1202 Crayton Rd
- 1064 Plato Ln
- 12407 Willow Falls Dr
- 12310 Cliveden St
- 12508 Rock Chapel Ct
- 1059 Marmion Dr
- 1006 Cup Leaf Holly Ct
- 12527 Misty Water Dr
- 1031 Cup Leaf Holly Ct
- 46930 Courtyard Square
- 1429 Flynn Ct
- 12309 Stalwart Ct
- 46868 Trumpet Cir
- 46939 Rabbitrun Terrace
- 12015 Meadowville Ct
- 1003 Coralberry Ct
- 1451 Parkvale Ct
- 12548 Browns Ferry Rd
