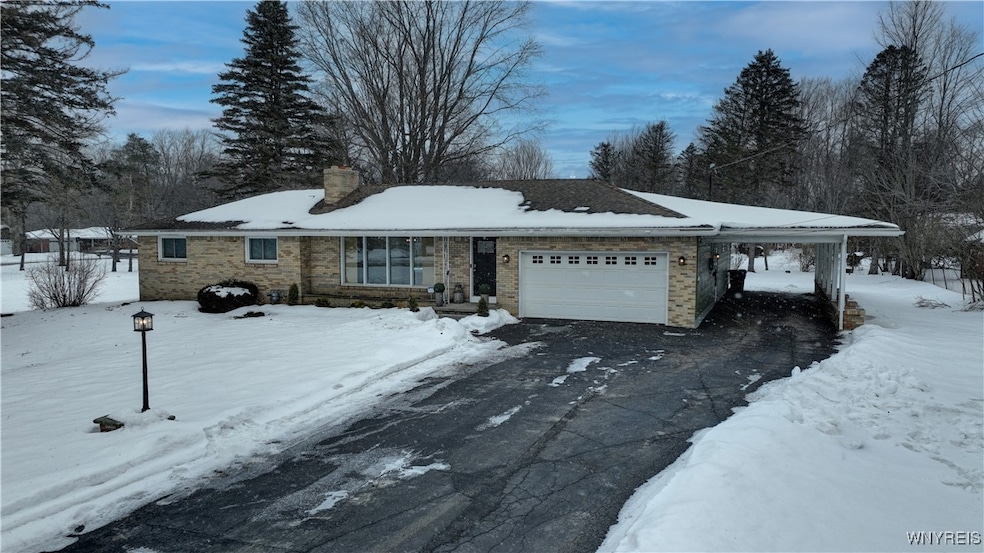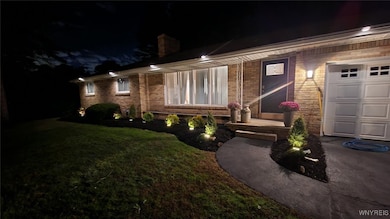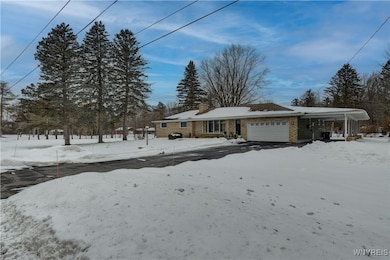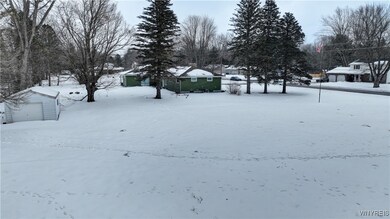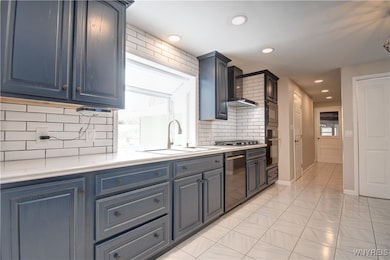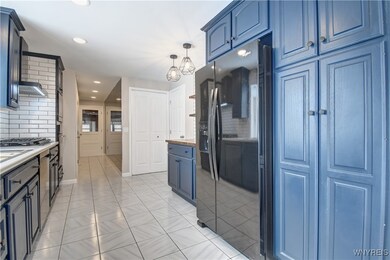Looking for a 4-bedroom, 2.5-bath home in Alden? 11522 Cary Rd. is ready for you! The primary bedroom suite features hardwood floors, a renovated bathroom with a tile shower, tile floors, and a modern vanity. Natural light flows in through the sliding glass door that leads to the backyard, where you’ll enjoy a cozy fire pit perfect for outdoor gatherings. The kitchen boasts a blue farmhouse design with white subway tiles, a modern gas cooktop, a stylish range hood, a coffee station with butcher block counters, open shelves, and a large pantry. An updated half-bath off the kitchen includes beautiful white wainscoting. Entertain with ease in the dining room that opens to the living room, where you can relax by the stone fireplace next to a large picture window. The other three bedrooms all feature 6-panel doors, fresh paint, and hardwood floors underneath the carpets. The full bathroom has been updated with a new vanity and tile floors. A full basement offers plenty of storage space. This home also boasts new modern lighting throughout, vinyl windows, fresh landscaping, and exterior lights that highlight the curb appeal, day or night. A 2-car attached garage, a bonus carport, and a large shed—equivalent in size to a garage—complete the property. Don't miss out on this charming home! SQFT Based on Floor plans. Showings begin immediately, and offers will be reviewed starting Tuesday, February 11th.

