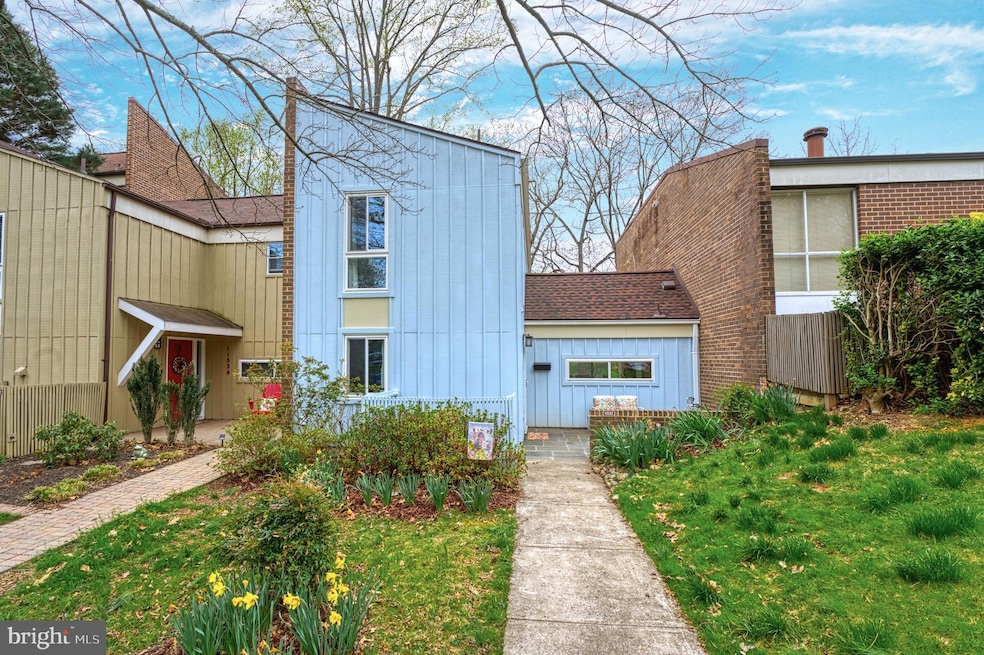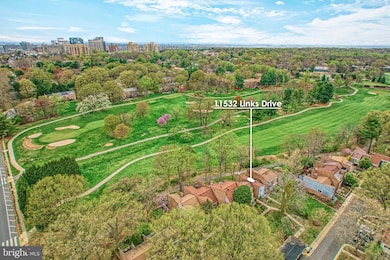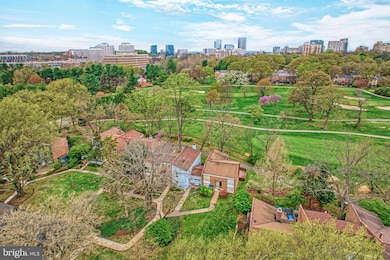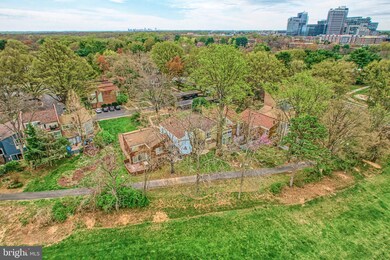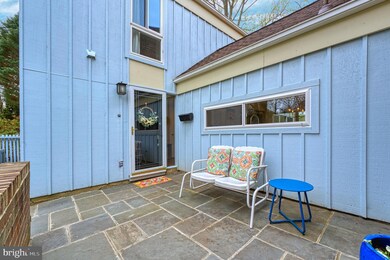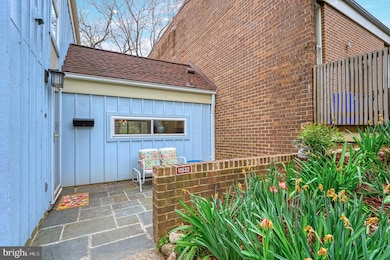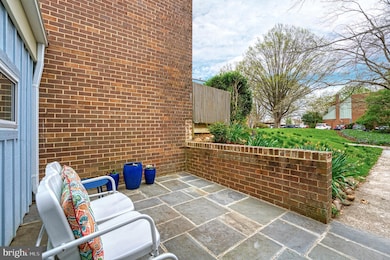
11532 Links Dr Reston, VA 20190
Lake Anne NeighborhoodHighlights
- Boat Ramp
- On Golf Course
- Commercial Range
- Langston Hughes Middle School Rated A-
- Gourmet Kitchen
- Open Floorplan
About This Home
As of April 2025LOCATION!!! This 2 bedroom, 1.5 bath home in Reston is located on the golf course. Enjoy the secluded front patio before entering. This home has a true GOURMET kitchen with Wolf stove, Bosch microwave/convection oven with warming drawer, Bosch dishwasher, counter depth refrigerator, marble countertops, XL island & cushion close cabinets. XL Living and dining rooms have floor to ceiling windows/sliders over looking the stone patio and scenic golf course. 9"+ wood floors on main level, Stone stacked fireplace, updated powder room and utility/laundry room with storage on main level. 2nd level contains a spacious owners retreat with Elfa closet, 2nd bedroom, updated bath and storage space. Walking distance to Reston Town Center (1 mile), Reston Metro (1.7 miles) & Dulles Airport. Roof 2020, HVAC 2021, Patios 2021, Windows 2019 (upper level & utility room), Washer/dryer 2019, Assigned 1 carport and plenty of guest parking. Offers due Monday 4/7 at 4pm.
Townhouse Details
Home Type
- Townhome
Est. Annual Taxes
- $6,918
Year Built
- Built in 1966
Lot Details
- 2,482 Sq Ft Lot
- On Golf Course
- Backs To Open Common Area
- Wooded Lot
- Property is in excellent condition
HOA Fees
- $120 Monthly HOA Fees
Property Views
- Golf Course
- Scenic Vista
- Woods
Home Design
- Transitional Architecture
- Permanent Foundation
- Composition Roof
Interior Spaces
- 1,520 Sq Ft Home
- Property has 2 Levels
- Open Floorplan
- Wood Burning Fireplace
- Stone Fireplace
- Sliding Doors
- Living Room
- Dining Room
- Utility Room
- Wood Flooring
Kitchen
- Gourmet Kitchen
- Commercial Range
- Built-In Range
- Stove
- Range Hood
- Built-In Microwave
- Ice Maker
- Dishwasher
- Stainless Steel Appliances
- Upgraded Countertops
- Disposal
Bedrooms and Bathrooms
- 2 Bedrooms
- En-Suite Primary Bedroom
Laundry
- Laundry on main level
- Dryer
- Washer
Home Security
Parking
- 1 Parking Space
- 1 Detached Carport Space
- Off-Street Parking
Outdoor Features
- Lake Privileges
- Patio
Schools
- Lake Anne Elementary School
- Hughes Middle School
- South Lakes High School
Utilities
- Forced Air Heating and Cooling System
- Humidifier
- Electric Water Heater
- Cable TV Available
Listing and Financial Details
- Tax Lot 16
- Assessor Parcel Number 0174 02400016
Community Details
Overview
- Association fees include lawn care rear, lawn care front, snow removal, trash, common area maintenance, management, pool(s), recreation facility, lawn care side
- $71 Other Monthly Fees
- Reston Association
- Reston Subdivision, Green Floorplan
- Community Lake
Amenities
- Picnic Area
- Common Area
- Clubhouse
- Community Center
- Party Room
Recreation
- Boat Ramp
- Pier or Dock
- Golf Course Community
- Golf Course Membership Available
- Tennis Courts
- Baseball Field
- Soccer Field
- Community Basketball Court
- Volleyball Courts
- Community Playground
- Community Indoor Pool
- Pool Membership Available
- Bike Trail
Pet Policy
- Pets Allowed
Security
- Fire and Smoke Detector
Map
Home Values in the Area
Average Home Value in this Area
Property History
| Date | Event | Price | Change | Sq Ft Price |
|---|---|---|---|---|
| 04/21/2025 04/21/25 | Sold | $636,000 | +9.7% | $418 / Sq Ft |
| 04/07/2025 04/07/25 | Pending | -- | -- | -- |
| 04/03/2025 04/03/25 | For Sale | $580,000 | +28.9% | $382 / Sq Ft |
| 03/11/2019 03/11/19 | Sold | $450,000 | +2.3% | $296 / Sq Ft |
| 03/01/2019 03/01/19 | Pending | -- | -- | -- |
| 02/28/2019 02/28/19 | For Sale | $439,990 | +14.3% | $289 / Sq Ft |
| 11/23/2016 11/23/16 | Sold | $385,000 | -3.7% | $253 / Sq Ft |
| 10/23/2016 10/23/16 | Pending | -- | -- | -- |
| 10/08/2016 10/08/16 | For Sale | $399,900 | -- | $263 / Sq Ft |
Tax History
| Year | Tax Paid | Tax Assessment Tax Assessment Total Assessment is a certain percentage of the fair market value that is determined by local assessors to be the total taxable value of land and additions on the property. | Land | Improvement |
|---|---|---|---|---|
| 2024 | $6,359 | $527,530 | $207,000 | $320,530 |
| 2023 | $6,552 | $557,380 | $207,000 | $350,380 |
| 2022 | $6,245 | $524,560 | $196,000 | $328,560 |
| 2021 | $5,649 | $462,830 | $173,000 | $289,830 |
| 2020 | $5,346 | $434,420 | $161,000 | $273,420 |
| 2019 | $5,055 | $410,780 | $155,000 | $255,780 |
| 2018 | $4,509 | $392,080 | $150,000 | $242,080 |
| 2017 | $4,609 | $381,570 | $150,000 | $231,570 |
| 2016 | $4,492 | $372,660 | $150,000 | $222,660 |
| 2015 | $4,387 | $377,200 | $150,000 | $227,200 |
| 2014 | $4,308 | $371,200 | $144,000 | $227,200 |
Mortgage History
| Date | Status | Loan Amount | Loan Type |
|---|---|---|---|
| Open | $230,500 | New Conventional | |
| Closed | $225,000 | New Conventional | |
| Previous Owner | $269,500 | FHA |
Deed History
| Date | Type | Sale Price | Title Company |
|---|---|---|---|
| Warranty Deed | $450,000 | Old Republic Natl Ttl Ins Co | |
| Warranty Deed | $385,000 | Neighborhood Settlement Llc |
Similar Homes in Reston, VA
Source: Bright MLS
MLS Number: VAFX2231424
APN: 0174-02400016
- 11350 Links Dr
- 11101 Wedge Dr
- 11500 Fairway Dr Unit 101
- 11659 Chesterfield Ct Unit 11659
- 11252 Chestnut Grove Square Unit 147
- 11776 Stratford House Place Unit 503
- 11776 Stratford House Place Unit 807
- 11776 Stratford House Place Unit 202
- 11655 Chesterfield Ct Unit C
- 11657 Chesterfield Ct Unit 11657C
- 11775 Stratford House Place Unit 101
- 11775 Stratford House Place Unit 412
- 11204 Chestnut Grove Square Unit 206
- 1860 Stratford Park Place Unit 212
- 1860 Stratford Park Place Unit 202
- 11495 Waterview Cluster
- 1675 Bandit Loop Unit 202B
- 1675 Bandit Loop Unit 306B
- 11212 Chestnut Grove Square Unit 313
- 1669 Bandit Loop Unit 107A
