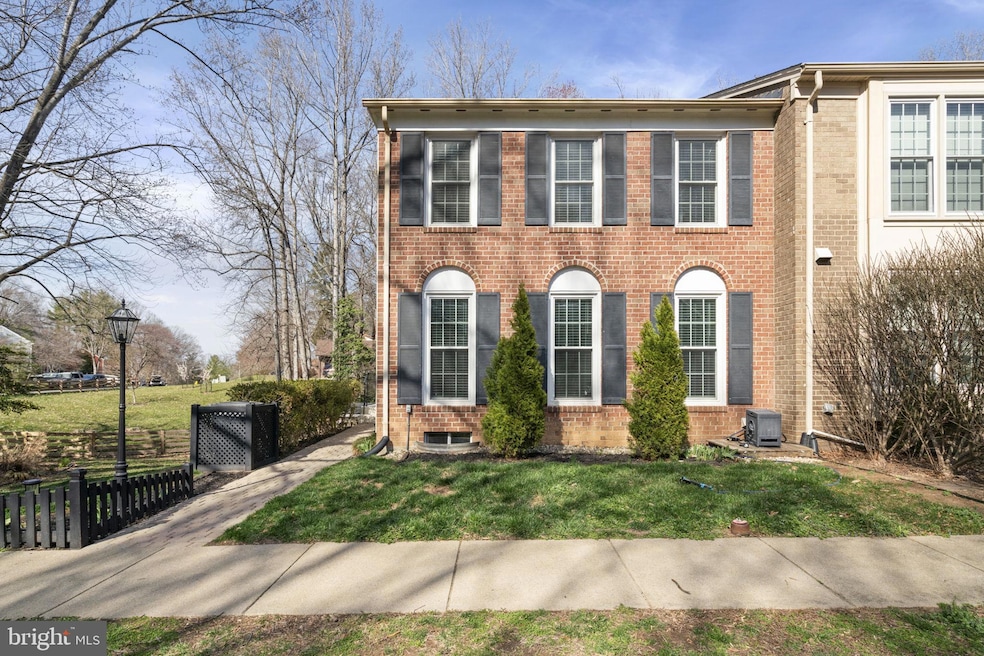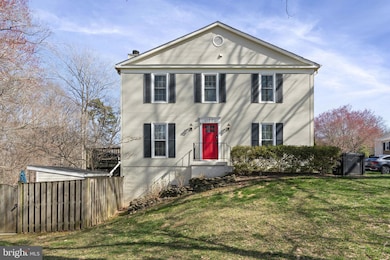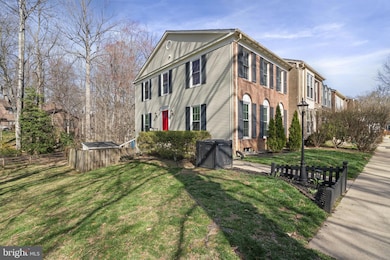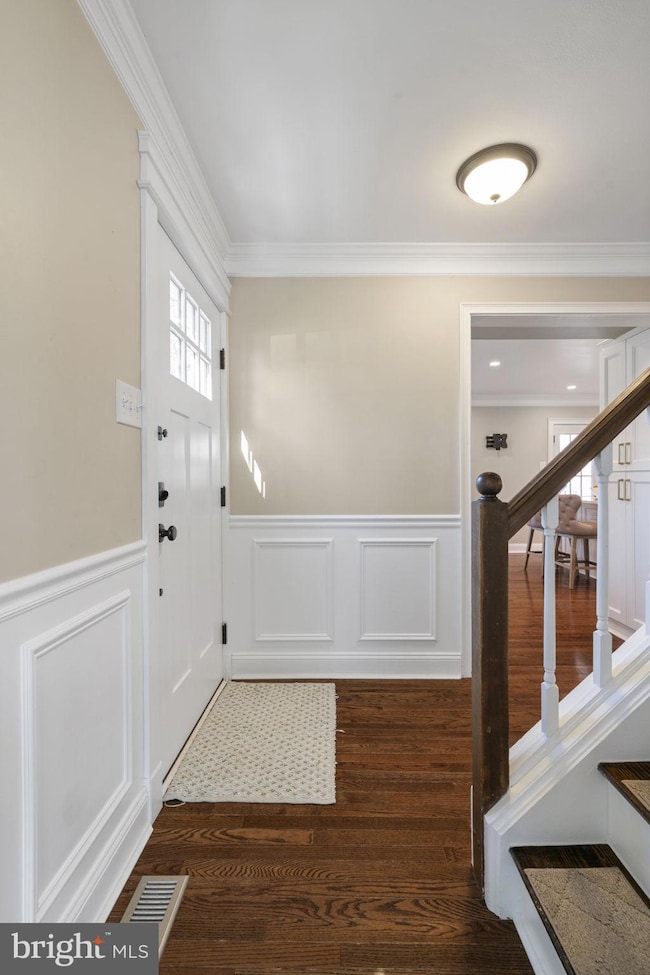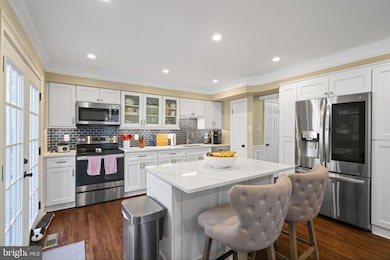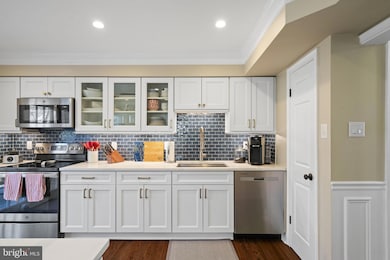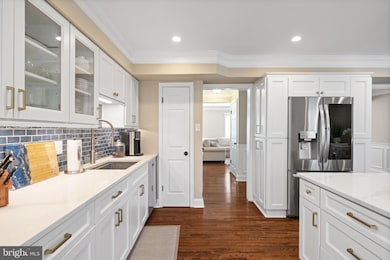
11551 Overleigh Dr Woodbridge, VA 22192
Estimated payment $3,304/month
Highlights
- Boat Ramp
- Colonial Architecture
- Wood Flooring
- Woodbridge High School Rated A
- Recreation Room
- 1 Fireplace
About This Home
Welcome home! The end unit is beautifully renovated awaiting new owners to show case their decorating pallete. Step into an inviting foyer that leads to the open modern kitchen & dining room. The kitchen feature stainless appliances, white cabinetry, granite counters & tile backsplash. The generous island counter is a baker's dream. Through the french doors is the deck the steps down to the fenced in patio. Across the hall is living room with built-in shelves & wall of windows bringing lots of natural light. The main level features hardwood floors, recessed lights, crown moulding & shadow boxes to add formality to the home. Upstairs is the master bedroom & ensuite bathroom. The 2nd & 3rd bedrooms are generous in size & share the renovated hall full bathroom. Down stairs is home entertaining level featuring a family room with fireplace, bathroom & laundry/utility room with plenty of storage space. Step out the french doors is a deck that steps down to the patio. The home is set up to entertain inside or outside enjoying mother nature as it backs to trees.
Open House Schedule
-
Saturday, May 03, 20251:00 to 4:00 pm5/3/2025 1:00:00 PM +00:005/3/2025 4:00:00 PM +00:00Add to Calendar
Townhouse Details
Home Type
- Townhome
Est. Annual Taxes
- $4,511
Year Built
- Built in 1983 | Remodeled in 2019
Lot Details
- 2,879 Sq Ft Lot
- Property is Fully Fenced
- Privacy Fence
- Property is in excellent condition
HOA Fees
- $86 Monthly HOA Fees
Home Design
- Colonial Architecture
- Brick Exterior Construction
- Concrete Perimeter Foundation
Interior Spaces
- Property has 3 Levels
- Built-In Features
- Chair Railings
- Crown Molding
- Wainscoting
- Ceiling Fan
- Recessed Lighting
- 1 Fireplace
- Living Room
- Combination Kitchen and Dining Room
- Recreation Room
- Wood Flooring
- Laundry Room
Kitchen
- Kitchen Island
- Upgraded Countertops
Bedrooms and Bathrooms
- 3 Bedrooms
Partially Finished Basement
- Heated Basement
- Walk-Out Basement
- Rear Basement Entry
- Natural lighting in basement
Parking
- On-Street Parking
- Parking Lot
- 2 Assigned Parking Spaces
Utilities
- Central Air
- Heat Pump System
- Electric Water Heater
- Cable TV Available
Listing and Financial Details
- Tax Lot 62
- Assessor Parcel Number 8294-41-1804
Community Details
Overview
- Association fees include management, pool(s), snow removal, trash
- Lake Ridge Subdivision
Amenities
- Community Center
Recreation
- Boat Ramp
- Tennis Courts
- Community Basketball Court
- Community Playground
- Community Pool
- Jogging Path
Map
Home Values in the Area
Average Home Value in this Area
Tax History
| Year | Tax Paid | Tax Assessment Tax Assessment Total Assessment is a certain percentage of the fair market value that is determined by local assessors to be the total taxable value of land and additions on the property. | Land | Improvement |
|---|---|---|---|---|
| 2024 | $4,409 | $443,300 | $118,500 | $324,800 |
| 2023 | $4,302 | $413,500 | $109,700 | $303,800 |
| 2022 | $4,525 | $399,900 | $105,500 | $294,400 |
| 2021 | $4,427 | $362,000 | $95,100 | $266,900 |
| 2020 | $5,301 | $342,000 | $89,700 | $252,300 |
| 2019 | $4,940 | $318,700 | $83,800 | $234,900 |
| 2018 | $3,798 | $314,500 | $80,200 | $234,300 |
| 2017 | $3,575 | $288,600 | $75,600 | $213,000 |
| 2016 | $3,519 | $286,700 | $74,700 | $212,000 |
| 2015 | $3,307 | $269,200 | $90,000 | $179,200 |
| 2014 | $3,307 | $263,300 | $99,600 | $163,700 |
Property History
| Date | Event | Price | Change | Sq Ft Price |
|---|---|---|---|---|
| 04/08/2025 04/08/25 | For Sale | $510,000 | -- | $230 / Sq Ft |
Deed History
| Date | Type | Sale Price | Title Company |
|---|---|---|---|
| Warranty Deed | $319,000 | Quality Title Llc | |
| Warranty Deed | $264,000 | -- | |
| Deed | $130,000 | -- |
Mortgage History
| Date | Status | Loan Amount | Loan Type |
|---|---|---|---|
| Open | $321,198 | VA | |
| Closed | $326,656 | New Conventional | |
| Previous Owner | $237,600 | New Conventional | |
| Previous Owner | $132,600 | No Value Available |
Similar Homes in Woodbridge, VA
Source: Bright MLS
MLS Number: VAPW2088358
APN: 8294-41-1804
- 3025 Bromley Ct
- 3295 Corcyra Ct
- 3313 Weymouth Ct
- 3438 Flint Tavern Place
- 11751 Critton Cir
- 11378 Cromwell Ct
- 3070 Shagwood Ct
- 12005 Pebble Brooke Ct
- 12008 Pebble Brooke Ct
- 11803 Oakwood Dr
- 9034 Swift Creek Rd
- 11975 Holly View Dr
- 11970 Cotton Mill Dr
- 11992 Brice House Ct
- 11983 Holly View Dr
- 11956 Holly View Dr
- 10242 Van Thompson Rd
- 2900 Marsala Ct
- 2748 Bordeaux Place
- 12000 Cardamom Dr Unit 12000
