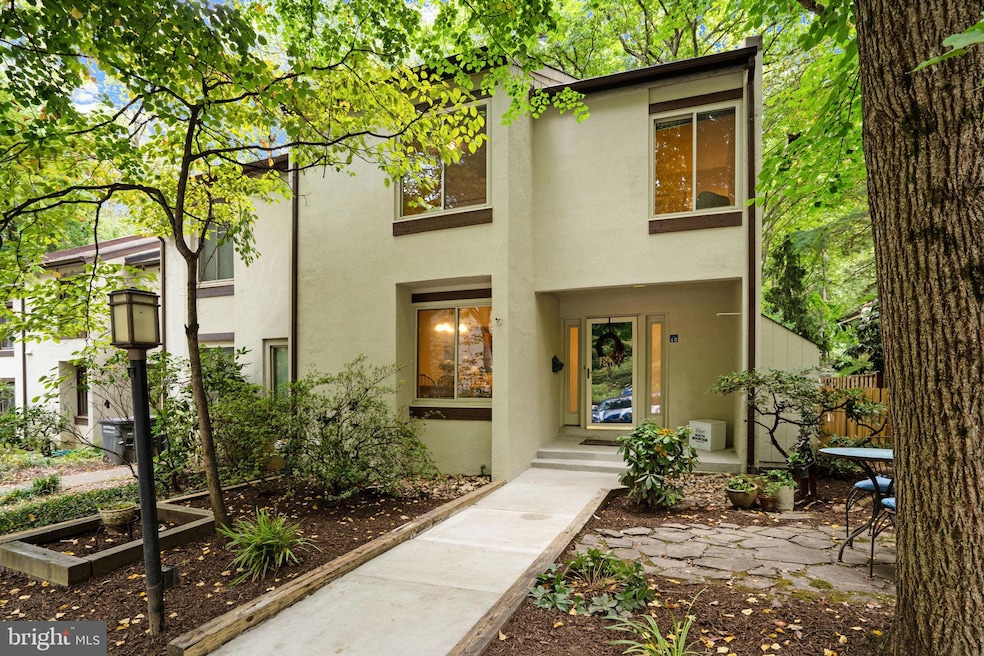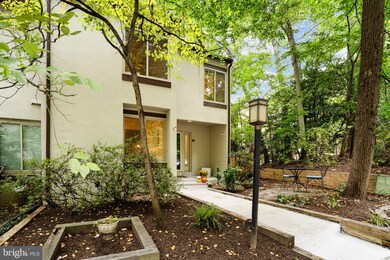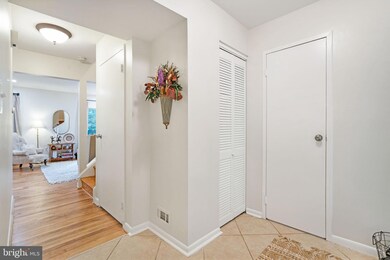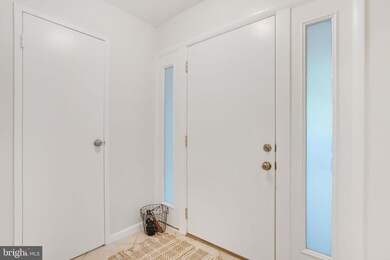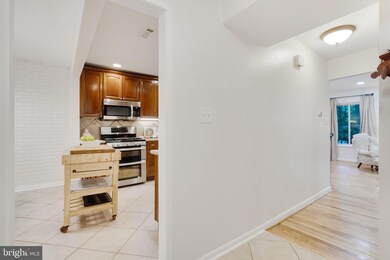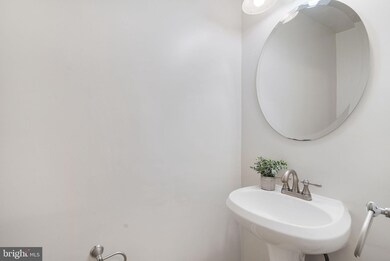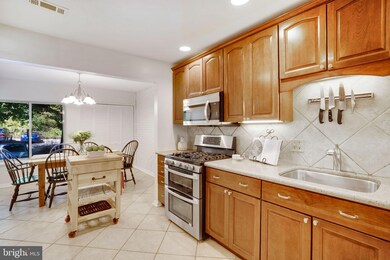
11560 Woodhollow Ct Reston, VA 20191
Highlights
- View of Trees or Woods
- Contemporary Architecture
- Backs to Trees or Woods
- Terraset Elementary Rated A-
- Property is near a park
- 3-minute walk to Glade Recreation Area
About This Home
As of October 2024Welcome to 11560 Woodhollow Ct – A Woodland Retreat! Nestled in the peaceful, tree-lined neighborhoods of south Reston, this charming 4BR, 3.5BA End-Unit townhome offers over 2,200 SF of living space spread across three levels. Freshly painted both inside and out, the home features beautiful oak hardwood floors on both the main and upper levels.
Natural light pours in through large windows, offering scenic views of the wooded surroundings. From the main level living and dining room, step out onto the deck and take in the beauty of the tranquil trees, enjoy a fire-pit on a chilly fall evening, or host a party on the large patio and oversized fenced-in yard. The eat-in kitchen includes stainless steel appliances, quartz countertops, 42-in cherry cabinets and a tile backsplash.
The upper level boasts a large primary bedroom with an ensuite bath and three additional bedrooms with a full bath in the hallway. For additional versatile space, the lower level features a generously-sized rec room, perfect for a cozy movie night or creating a dedicated space for exercise and fitness. This multi-functional area can also be transformed into a home office, playroom, or even an additional guest suite with its easy access to a third full bathroom.
Take advantage of this prime location directly across from the Glade pool and tennis courts, with the peaceful Walker Nature Center and miles of scenic trails right in your backyard. Just a short distance from Reston Town Center and Wiehle Metro, this home offers the perfect balance of relaxation and convenience.
Recent updates include: HVAC system (2023), new gutters (2024), refrigerator (2024), refurbished deck (2024), updated lighting including recessed lighting in the living room (2024), refinished hardwood on main level (2024), freshly painted interior and exterior (2024).
This woodland retreat is ready to be your new home!
Townhouse Details
Home Type
- Townhome
Est. Annual Taxes
- $6,497
Year Built
- Built in 1972
Lot Details
- 2,475 Sq Ft Lot
- Backs to Trees or Woods
HOA Fees
- $138 Monthly HOA Fees
Home Design
- Contemporary Architecture
- Slab Foundation
- Stucco
Interior Spaces
- Property has 3 Levels
- Chair Railings
- Ceiling Fan
- Open Floorplan
- Wood Flooring
- Views of Woods
Kitchen
- Breakfast Area or Nook
- Eat-In Kitchen
Bedrooms and Bathrooms
- 4 Bedrooms
- En-Suite Bathroom
Partially Finished Basement
- Basement Fills Entire Space Under The House
- Laundry in Basement
Parking
- 1 Open Parking Space
- 1 Parking Space
- Parking Lot
- 1 Assigned Parking Space
- Unassigned Parking
Location
- Property is near a park
Schools
- Terraset Elementary School
- Hughes Middle School
- South Lakes High School
Utilities
- Forced Air Heating and Cooling System
- Natural Gas Water Heater
Listing and Financial Details
- Tax Lot 19
- Assessor Parcel Number 0264 10010019
Community Details
Overview
- Association fees include common area maintenance, reserve funds, snow removal, trash
- $68 Other Monthly Fees
- Soapstone Cluster And Reston Association
- Reston Subdivision
Amenities
- Recreation Room
Recreation
- Tennis Courts
- Baseball Field
- Soccer Field
- Community Basketball Court
- Community Playground
- Community Pool
- Jogging Path
- Bike Trail
Map
Home Values in the Area
Average Home Value in this Area
Property History
| Date | Event | Price | Change | Sq Ft Price |
|---|---|---|---|---|
| 10/15/2024 10/15/24 | Sold | $657,051 | +3.5% | $321 / Sq Ft |
| 09/22/2024 09/22/24 | Pending | -- | -- | -- |
| 09/19/2024 09/19/24 | For Sale | $635,000 | -- | $311 / Sq Ft |
Tax History
| Year | Tax Paid | Tax Assessment Tax Assessment Total Assessment is a certain percentage of the fair market value that is determined by local assessors to be the total taxable value of land and additions on the property. | Land | Improvement |
|---|---|---|---|---|
| 2024 | $6,497 | $538,910 | $150,000 | $388,910 |
| 2023 | $6,208 | $528,110 | $150,000 | $378,110 |
| 2022 | $5,778 | $505,260 | $130,000 | $375,260 |
| 2021 | $5,747 | $470,860 | $120,000 | $350,860 |
| 2020 | $5,353 | $435,000 | $120,000 | $315,000 |
| 2019 | $5,195 | $422,190 | $115,000 | $307,190 |
| 2018 | $4,855 | $422,190 | $115,000 | $307,190 |
| 2017 | $4,888 | $404,630 | $105,000 | $299,630 |
| 2016 | $4,990 | $413,900 | $105,000 | $308,900 |
| 2015 | $4,643 | $399,190 | $105,000 | $294,190 |
| 2014 | $4,865 | $419,250 | $105,000 | $314,250 |
Mortgage History
| Date | Status | Loan Amount | Loan Type |
|---|---|---|---|
| Open | $624,198 | New Conventional | |
| Previous Owner | $400,610 | FHA |
Deed History
| Date | Type | Sale Price | Title Company |
|---|---|---|---|
| Warranty Deed | $657,051 | First American Title | |
| Warranty Deed | $408,000 | -- |
Similar Homes in Reston, VA
Source: Bright MLS
MLS Number: VAFX2195912
APN: 0264-10010019
- 11530 Hearthstone Ct
- 11512 Hearthstone Ct
- 11291 Spyglass Cove Ln
- 11612 Sourwood Ln
- 11537 Ivy Bush Ct
- 11530 Ivy Bush Ct
- 11605 Stoneview Square Unit 65/11C
- 11629 Stoneview Square Unit 79/1B
- 11649 Stoneview Square Unit 89/11C
- 2247 Castle Rock Square Unit 1B
- 11736 Decade Ct
- 11557 Rolling Green Ct Unit 100-A
- 11603 Virgate Ln
- 11562 Rolling Green Ct Unit 200
- 11608 Windbluff Ct Unit 7/007B2
- 11610 Windbluff Ct Unit 7/ 7B1
- 2102 Whisperwood Glen Ln
- 2241C Lovedale Ln Unit 412C
- 2229 Lovedale Ln Unit E, 303B
- 2206 Castle Rock Square Unit 22C
