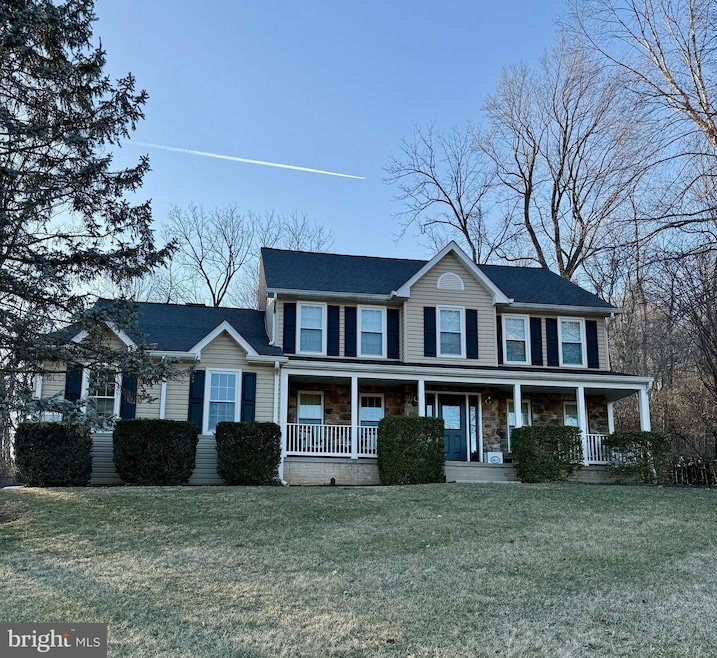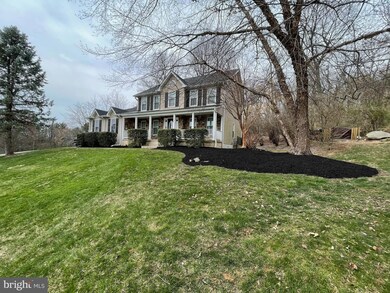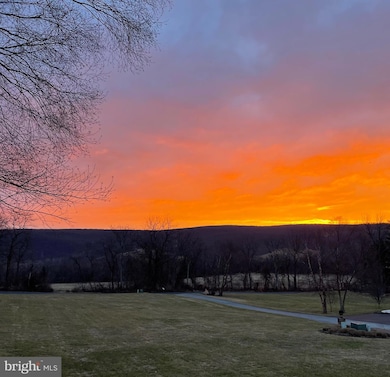
11576 Meeting House Rd Myersville, MD 21773
Wolfsville NeighborhoodHighlights
- Heated Floors
- Colonial Architecture
- Attic
- Wolfsville Elementary School Rated A-
- Traditional Floor Plan
- 1 Fireplace
About This Home
As of April 2025Nestled on a private 1.55-acre lot in the highly sought-after Fox Run Woods community, this custom-built Admar colonial home offers an ideal blend of luxury, comfort, and privacy.
As you approach via the long, private driveway, you are greeted by charming curb appeal and a welcoming front porch with views of the mountainside. Inside, the home features a thoughtfully designed floor plan with extensive updates throughout. The remodeled chef's kitchen, the heart of the home, boasts quartz countertops, a large center island, and heated floors—perfect for casual meals and entertaining. The adjacent family room, complete with a cozy fireplace, is ideal for gathering with loved ones. In addition, the formal dining room, living room, and private office provide further space for work and relaxation.
The upper level houses a luxurious primary suite, featuring a spa-like ensuite with heated floors, dual vanities, and a deluxe shower, along with a convenient laundry area. A versatile bonus room off the primary suite can be used as an office, nursery, or extra bedroom. Three spacious secondary bedrooms and a beautifully updated hall bath complete this level.
The finished walk-up basement adds even more living space, including a fitness room, recreation area, bonus room, and ample storage.
Additional features include a spacious two-car garage, updated roof and siding (2012), a new HVAC system (2016), and custom blinds, to name a few.
Situated in a serene, wooded setting, the home provides easy access to top-rated schools, shopping, and dining, offering you the best of both worlds.
Whether you're hosting family gatherings or enjoying a quiet night in, this unique colonial home has everything you’ve been searching for.
Home Details
Home Type
- Single Family
Est. Annual Taxes
- $6,220
Year Built
- Built in 1994
Lot Details
- 1.55 Acre Lot
Parking
- 2 Car Attached Garage
- 4 Driveway Spaces
- Side Facing Garage
Home Design
- Colonial Architecture
- Permanent Foundation
- Frame Construction
- Architectural Shingle Roof
Interior Spaces
- Property has 3 Levels
- Traditional Floor Plan
- 1 Fireplace
- Window Treatments
- Family Room Off Kitchen
- Formal Dining Room
- Attic
Kitchen
- Breakfast Area or Nook
- Kitchen Island
Flooring
- Wood
- Carpet
- Heated Floors
- Ceramic Tile
Bedrooms and Bathrooms
- 5 Bedrooms
- En-Suite Bathroom
Partially Finished Basement
- Basement Fills Entire Space Under The House
- Walk-Up Access
- Exterior Basement Entry
Schools
- Wolfsville Elementary School
- Middletown School
- Middletown High School
Utilities
- Central Air
- Heat Pump System
- Well
- Electric Water Heater
- Septic Tank
Community Details
- No Home Owners Association
- Built by Admar
- Fox Run Woods Subdivision
Listing and Financial Details
- Tax Lot 404
- Assessor Parcel Number 1106189199
Map
Home Values in the Area
Average Home Value in this Area
Property History
| Date | Event | Price | Change | Sq Ft Price |
|---|---|---|---|---|
| 04/11/2025 04/11/25 | Sold | $760,000 | -- | $207 / Sq Ft |
| 03/14/2025 03/14/25 | Pending | -- | -- | -- |
Tax History
| Year | Tax Paid | Tax Assessment Tax Assessment Total Assessment is a certain percentage of the fair market value that is determined by local assessors to be the total taxable value of land and additions on the property. | Land | Improvement |
|---|---|---|---|---|
| 2024 | $5,801 | $509,033 | $0 | $0 |
| 2023 | $5,289 | $462,000 | $101,300 | $360,700 |
| 2022 | $5,038 | $434,867 | $0 | $0 |
| 2021 | $4,568 | $407,733 | $0 | $0 |
| 2020 | $4,568 | $380,600 | $91,300 | $289,300 |
| 2019 | $4,521 | $376,567 | $0 | $0 |
| 2018 | $4,514 | $372,533 | $0 | $0 |
| 2017 | $4,428 | $368,500 | $0 | $0 |
| 2016 | $4,859 | $358,400 | $0 | $0 |
| 2015 | $4,859 | $348,300 | $0 | $0 |
| 2014 | $4,859 | $338,200 | $0 | $0 |
Mortgage History
| Date | Status | Loan Amount | Loan Type |
|---|---|---|---|
| Open | $684,000 | New Conventional | |
| Closed | $684,000 | New Conventional | |
| Previous Owner | $255,000 | Stand Alone Second | |
| Previous Owner | $333,700 | Stand Alone Second | |
| Previous Owner | $340,000 | Purchase Money Mortgage | |
| Previous Owner | $340,000 | Purchase Money Mortgage | |
| Previous Owner | $200,000 | Credit Line Revolving | |
| Previous Owner | $275,000 | No Value Available |
Deed History
| Date | Type | Sale Price | Title Company |
|---|---|---|---|
| Deed | $760,000 | First American Title | |
| Deed | $760,000 | First American Title | |
| Deed | $480,000 | -- | |
| Deed | $480,000 | -- | |
| Deed | $81,000 | -- | |
| Deed | -- | -- | |
| Deed | $78,900 | -- |
Similar Homes in Myersville, MD
Source: Bright MLS
MLS Number: MDFR2060900
APN: 06-189199
- 11584 Meeting House Rd
- 11234 Wolfsville Rd
- 12565 Wolfsville Rd
- 0 Ford Fields Rd
- 0 Rum Springs Rd
- 4740 Ford Fields Rd
- 10639 Easterday Rd
- 12741 Loy Wolfe Rd
- 10109 Saddleridge Dr
- 2748 Canada Hill Rd
- 10257 Meadow Fence Ct
- 10227 Meadowridge Dr
- 12 Main St
- 3101 Brethren Church Rd
- 53 Fox Rock Dr
- 13405 John Kline Rd
- 8907 Crystal Falls Dr
- 21514 Mount Lena Rd
- 21410 Swope Rd
- 4439 John Draper Rd


