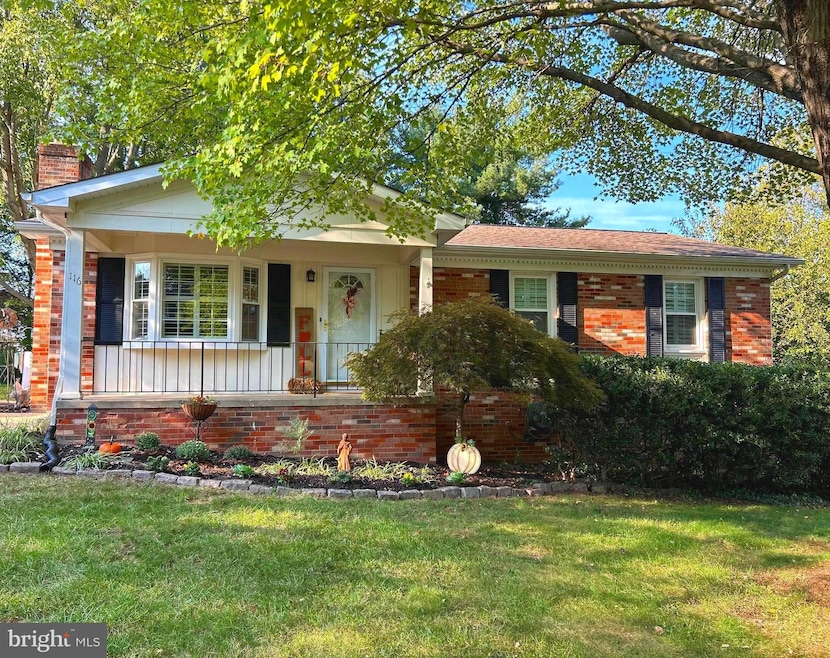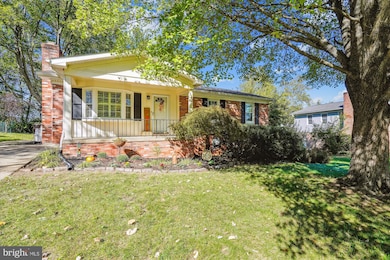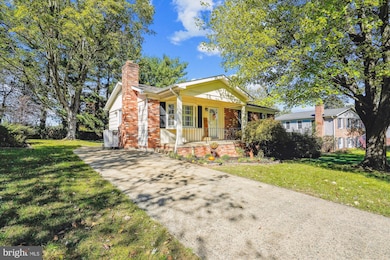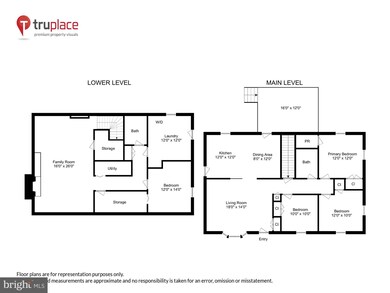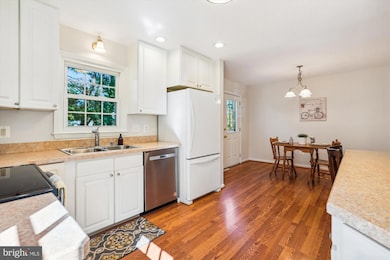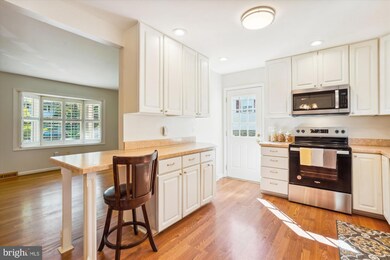
116 Maryanne Ave SW Leesburg, VA 20175
Highlights
- View of Trees or Woods
- Deck
- Rambler Architecture
- Loudoun County High School Rated A-
- Traditional Floor Plan
- Backs to Trees or Woods
About This Home
As of January 2025Looking for Main Level Living in Leesburg? Look no further.... Welcome home to this beautiful 2-level (Main and Finished Lower Level) brick rambler sited on a ¼ acre lot with a lot of outdoor space! As you approach you are sure to notice the welcoming covered front porch! The main level offers a
bright living room with a box bay window overlooking the front yard. The cheerful country kitchen
features lots of storage in the white 42” cabinets, modern appliances to include an electric
smooth top stove/oven, microwave and large French-door refrigerator with ice maker. The
kitchen opens to the separate dining area with access that leads to the deck and the large
backyard. As you continue down the hallway you will find the primary bedroom with half bath. There
are two additional bedrooms and a full bathroom in the hallway. Head downstairs to the fully finished
lower level to find a spacious family room that features a wood burning fireplace with mantle and
hearth. There is also a 4th bedroom, full bathroom, a large laundry room, and a generous storage room. This home is move-In ready!!
Location is everything. This home is minutes from Historic Downtown Leesburg and its many town amenities to include the W&OD Trail, Morven Park, Ida Lee Recreation Center, Rust Library, A.V. Symington Aquatics Center, shopping, fine dining, and so much more! The neighborhood is close to major commuter routes, Dulles Airport, and near many of Loudoun’s breweries and vineyards.
Last Agent to Sell the Property
Hunt Country Sotheby's International Realty License #0225204806

Home Details
Home Type
- Single Family
Est. Annual Taxes
- $5,712
Year Built
- Built in 1971
Lot Details
- 0.26 Acre Lot
- South Facing Home
- Landscaped
- No Through Street
- Level Lot
- Backs to Trees or Woods
- Back and Front Yard
- Property is in very good condition
- Property is zoned LB:R4
Property Views
- Woods
- Garden
Home Design
- Rambler Architecture
- Asphalt Roof
- Concrete Perimeter Foundation
- Masonry
Interior Spaces
- Property has 2 Levels
- Traditional Floor Plan
- Recessed Lighting
- Wood Burning Fireplace
- Screen For Fireplace
- Fireplace Mantel
- Low Emissivity Windows
- Window Treatments
- Bay Window
- Window Screens
- Family Room
- Living Room
- Combination Kitchen and Dining Room
Kitchen
- Eat-In Kitchen
- Electric Oven or Range
- Self-Cleaning Oven
- Stove
- Built-In Microwave
- Dishwasher
- Disposal
Flooring
- Wood
- Partially Carpeted
- Ceramic Tile
- Luxury Vinyl Plank Tile
Bedrooms and Bathrooms
- En-Suite Primary Bedroom
- Bathtub with Shower
- Walk-in Shower
Laundry
- Laundry Room
- Dryer
- Washer
Improved Basement
- Heated Basement
- Walk-Out Basement
- Connecting Stairway
- Interior and Side Basement Entry
- Laundry in Basement
- Basement Windows
Home Security
- Storm Doors
- Carbon Monoxide Detectors
- Fire and Smoke Detector
Parking
- 4 Parking Spaces
- 4 Driveway Spaces
- On-Street Parking
- Off-Street Parking
Outdoor Features
- Deck
- Shed
- Porch
Location
- Suburban Location
Schools
- Catoctin Elementary School
- J. L. Simpson Middle School
- Loudoun County High School
Utilities
- Central Heating and Cooling System
- Underground Utilities
- Electric Water Heater
- Municipal Trash
Community Details
- No Home Owners Association
- Leesburg Estates Subdivision
Listing and Financial Details
- Tax Lot 34
- Assessor Parcel Number 272297835000
Map
Home Values in the Area
Average Home Value in this Area
Property History
| Date | Event | Price | Change | Sq Ft Price |
|---|---|---|---|---|
| 01/30/2025 01/30/25 | Sold | $612,000 | +2.0% | $346 / Sq Ft |
| 01/06/2025 01/06/25 | Pending | -- | -- | -- |
| 12/24/2024 12/24/24 | Price Changed | $600,000 | -4.0% | $340 / Sq Ft |
| 11/14/2024 11/14/24 | Price Changed | $625,000 | -3.6% | $354 / Sq Ft |
| 10/16/2024 10/16/24 | For Sale | $648,500 | +105.9% | $367 / Sq Ft |
| 09/28/2012 09/28/12 | Sold | $315,000 | -3.1% | $278 / Sq Ft |
| 08/16/2012 08/16/12 | Pending | -- | -- | -- |
| 08/09/2012 08/09/12 | For Sale | $324,999 | -- | $287 / Sq Ft |
Tax History
| Year | Tax Paid | Tax Assessment Tax Assessment Total Assessment is a certain percentage of the fair market value that is determined by local assessors to be the total taxable value of land and additions on the property. | Land | Improvement |
|---|---|---|---|---|
| 2024 | $4,740 | $548,030 | $260,100 | $287,930 |
| 2023 | $4,753 | $543,180 | $260,100 | $283,080 |
| 2022 | $4,248 | $477,290 | $230,100 | $247,190 |
| 2021 | $4,133 | $421,720 | $200,100 | $221,620 |
| 2020 | $4,102 | $396,320 | $180,100 | $216,220 |
| 2019 | $4,090 | $391,400 | $180,100 | $211,300 |
| 2018 | $3,892 | $358,720 | $150,100 | $208,620 |
| 2017 | $3,860 | $343,110 | $150,100 | $193,010 |
| 2016 | $3,830 | $334,510 | $0 | $0 |
| 2015 | $619 | $188,240 | $0 | $188,240 |
| 2014 | $633 | $195,770 | $0 | $195,770 |
Mortgage History
| Date | Status | Loan Amount | Loan Type |
|---|---|---|---|
| Open | $520,200 | New Conventional | |
| Previous Owner | $196,400 | No Value Available | |
| Previous Owner | $148,750 | FHA |
Deed History
| Date | Type | Sale Price | Title Company |
|---|---|---|---|
| Warranty Deed | $612,000 | Commonwealth Land Title | |
| Warranty Deed | $315,000 | -- | |
| Deed | $198,000 | -- | |
| Deed | $152,000 | -- |
Similar Homes in Leesburg, VA
Source: Bright MLS
MLS Number: VALO2081606
APN: 272-29-7835
- 126 Maryanne Ave SW
- 411 Davis Ave SW
- 319 Davis Ave SW
- 125 Clubhouse Dr SW Unit 3
- 125 Clubhouse Dr SW Unit 5
- 125 Clubhouse Dr SW Unit 11
- 257 Davis Ave SW
- 1004 Akan St SE
- 1013 Akan St SE
- 1017 Akan St SE
- 107 Hampshire Square SW
- 726 Icelandic Place SW
- 1010 Coubertin Dr SE
- 1119 Themis St SE
- 1126 Athena Dr SE
- 520 Clagett St SW
- 303 Lawford Dr SW
- 1108 Coubertin Dr SE
- 721 Donaldson Ln SW
- 1232 Bradfield Dr SW
