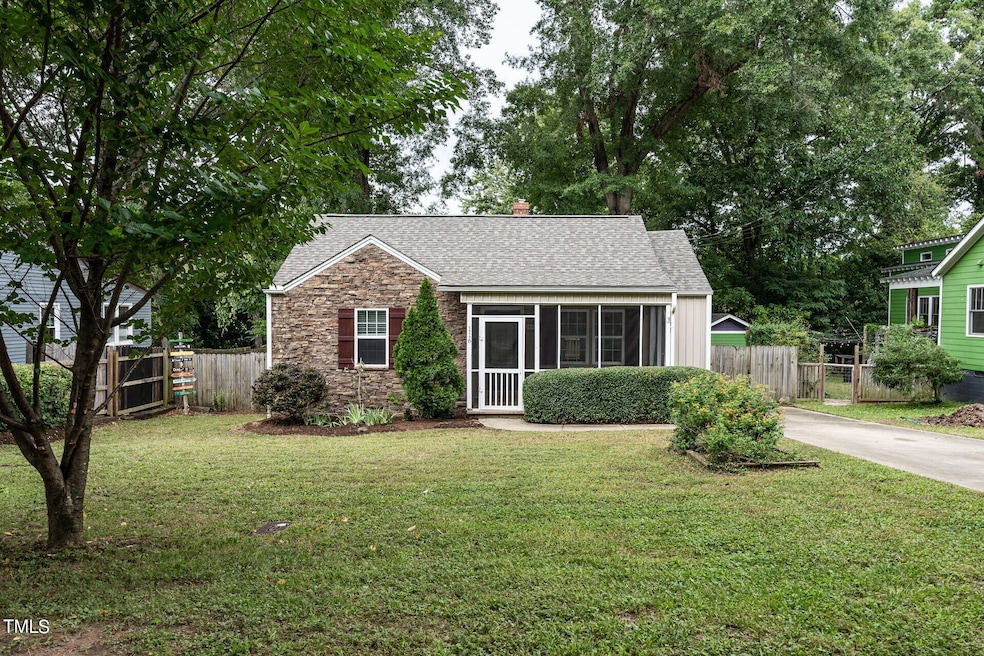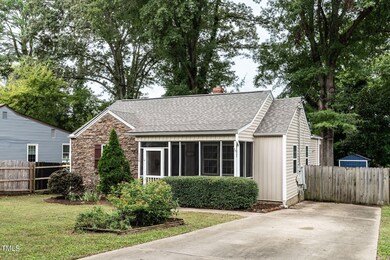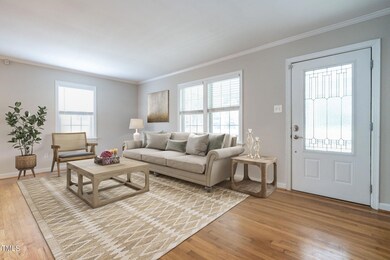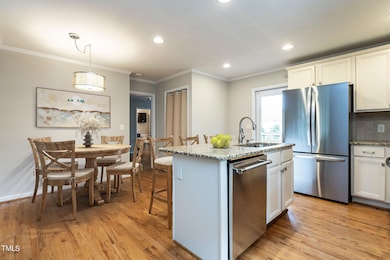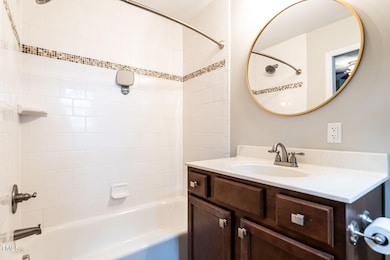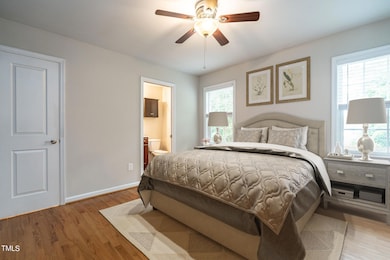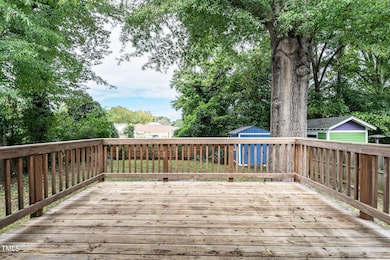
116 Plainview Ave Raleigh, NC 27604
Belvedere Park NeighborhoodHighlights
- Open Floorplan
- Deck
- Wood Flooring
- Conn Elementary Rated A-
- Traditional Architecture
- Granite Countertops
About This Home
As of April 2025Wonderful remodeled home near Mordecai! Step inside to find beautiful hardwood floors throughout in this well-designed split-bedroom floor plan with open spacious living, dining and kitchen areas. The renovated kitchen is a chef's dream, featuring granite countertops, stainless steel appliances, a tiled backsplash, and gorgeous cabinetry. The primary bedroom boasts an en-suite bath with a tiled bath/shower plus dual closets offering plenty of storage space. Two additional bedrooms share an updated hall bath. Newer appliances stay with the house: Stack washer/dryer plus a 2024 LG refrigerator.
Enjoy the spacious back deck, and a huge, flat, fenced-in backyard—perfect for entertaining or simply relaxing. And there's a large, detached shed for extra storage.
Conveniently located minutes from downtown Raleigh, and walkable to Conn Elementary, Person Street, and Lions Park. All new interior paint. New roof just installed September 2024! Vinyl siding and vinyl replacement windows throughout for easy maintenance. This home is a must-see!
Home Details
Home Type
- Single Family
Est. Annual Taxes
- $3,688
Year Built
- Built in 1950 | Remodeled
Lot Details
- 9,148 Sq Ft Lot
- Gated Home
- Wood Fence
- Garden
- Back Yard Fenced and Front Yard
Home Design
- Traditional Architecture
- Block Foundation
- Architectural Shingle Roof
- Vinyl Siding
- Stone Veneer
Interior Spaces
- 1,123 Sq Ft Home
- 1-Story Property
- Open Floorplan
- Ceiling Fan
- Recessed Lighting
- Living Room
- Dining Room
- Screened Porch
- Basement
- Crawl Space
- Pull Down Stairs to Attic
Kitchen
- Electric Range
- Microwave
- Dishwasher
- Stainless Steel Appliances
- Kitchen Island
- Granite Countertops
- Disposal
Flooring
- Wood
- Ceramic Tile
Bedrooms and Bathrooms
- 3 Bedrooms
- Dual Closets
- 2 Full Bathrooms
Laundry
- Laundry closet
- Dryer
- Washer
Parking
- 3 Parking Spaces
- Private Driveway
- On-Street Parking
- 3 Open Parking Spaces
Outdoor Features
- Deck
- Rain Gutters
Schools
- Conn Elementary School
- Ligon Middle School
- Enloe High School
Utilities
- Central Air
- Heating System Uses Natural Gas
- Water Heater
Community Details
- No Home Owners Association
- Belvidere Park Subdivision
Listing and Financial Details
- Assessor Parcel Number 1714168119
Map
Home Values in the Area
Average Home Value in this Area
Property History
| Date | Event | Price | Change | Sq Ft Price |
|---|---|---|---|---|
| 04/21/2025 04/21/25 | Sold | $460,000 | -3.2% | $410 / Sq Ft |
| 04/01/2025 04/01/25 | Pending | -- | -- | -- |
| 02/15/2025 02/15/25 | Price Changed | $475,000 | -2.1% | $423 / Sq Ft |
| 01/31/2025 01/31/25 | For Sale | $485,000 | +5.4% | $432 / Sq Ft |
| 12/29/2024 12/29/24 | Off Market | $460,000 | -- | -- |
| 12/29/2024 12/29/24 | Pending | -- | -- | -- |
| 12/04/2024 12/04/24 | Price Changed | $485,000 | -3.0% | $432 / Sq Ft |
| 10/03/2024 10/03/24 | For Sale | $500,000 | -- | $445 / Sq Ft |
Tax History
| Year | Tax Paid | Tax Assessment Tax Assessment Total Assessment is a certain percentage of the fair market value that is determined by local assessors to be the total taxable value of land and additions on the property. | Land | Improvement |
|---|---|---|---|---|
| 2024 | $3,688 | $422,304 | $288,000 | $134,304 |
| 2023 | $3,276 | $298,701 | $166,500 | $132,201 |
| 2022 | $3,044 | $298,701 | $166,500 | $132,201 |
| 2021 | $2,926 | $298,701 | $166,500 | $132,201 |
| 2020 | $2,873 | $298,701 | $166,500 | $132,201 |
| 2019 | $2,387 | $204,228 | $85,500 | $118,728 |
| 2018 | $2,251 | $204,228 | $85,500 | $118,728 |
| 2017 | $2,145 | $204,228 | $85,500 | $118,728 |
| 2016 | $2,101 | $204,228 | $85,500 | $118,728 |
| 2015 | $2,148 | $205,456 | $100,000 | $105,456 |
| 2014 | -- | $205,456 | $100,000 | $105,456 |
Mortgage History
| Date | Status | Loan Amount | Loan Type |
|---|---|---|---|
| Open | $233,210 | New Conventional | |
| Closed | $242,400 | New Conventional | |
| Previous Owner | $190,105 | FHA | |
| Previous Owner | $70,400 | New Conventional | |
| Previous Owner | $240,000 | Unknown | |
| Previous Owner | $61,350 | No Value Available |
Deed History
| Date | Type | Sale Price | Title Company |
|---|---|---|---|
| Warranty Deed | $303,000 | None Available | |
| Warranty Deed | $197,000 | Key Title Llc | |
| Warranty Deed | -- | None Available | |
| Warranty Deed | $88,000 | None Available | |
| Warranty Deed | $82,000 | -- |
Similar Homes in Raleigh, NC
Source: Doorify MLS
MLS Number: 10056361
APN: 1714.09-16-8119-000
- 109 Plainview Ave
- 202 Baggett Ave
- 113 Plainview Ave
- 714 Mordecai Towne Place
- 1523 Yarborough Park Dr
- 1817 Rankin St
- 406 Columbia Dr
- 745 Birch Arbor Cir
- 517 Edgecreek Ct
- 513 Edgecreek Ct
- 515 Edgecreek Ct
- 1403 Wake Forest Rd
- 512 Edgecreek Ct
- 516 Edgecreek Ct
- 1203 Brookside Dr
- 604 Edmund St
- 269 Brookside Dr
- 299 Brookside Dr
- 341 Brookside Dr
- 287 Brookside Dr
