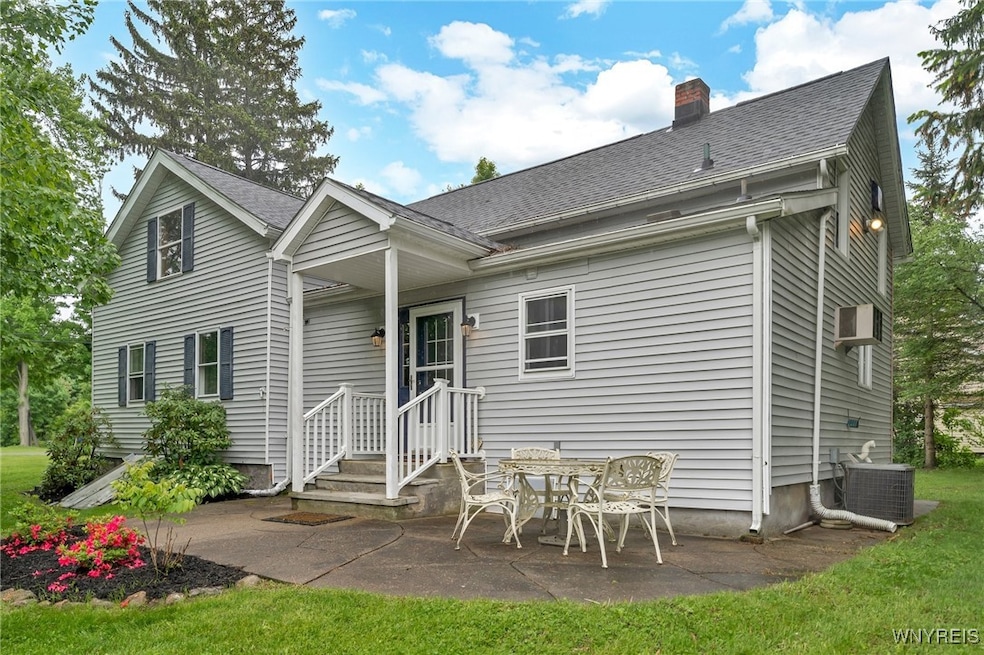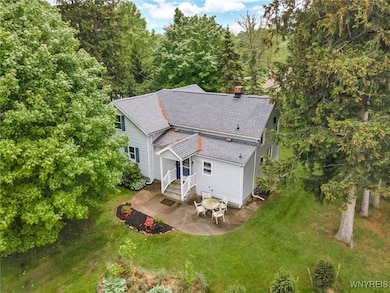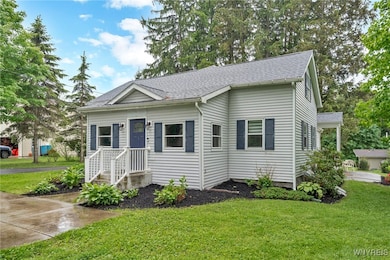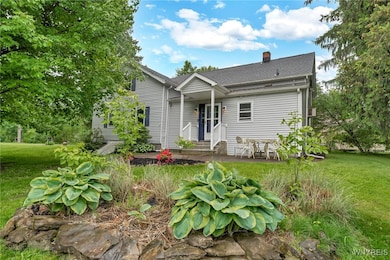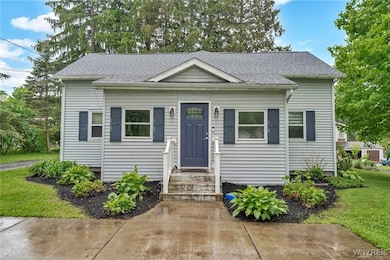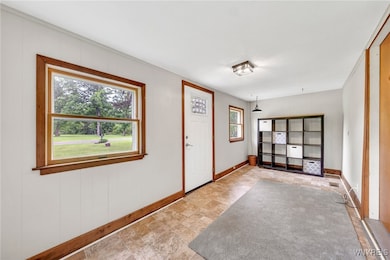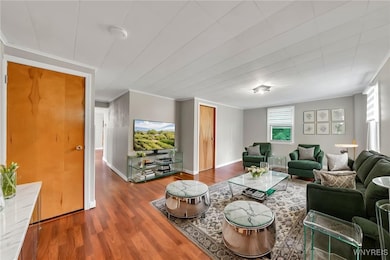
$314,900
- 3 Beds
- 1.5 Baths
- 1,332 Sq Ft
- 218 Hall Rd
- Elma, NY
Don't miss this well-maintained 3-bedroom, 1.5-bath ranch located on a peaceful dead-end street between Elma and Lancaster. This home sits on a beautiful lot of over 3⁄4 of an acre, featuring a covered rear patio perfect for relaxing or entertaining, with a walkway leading to a private inground pool complete with fenced area, and pool house. Inside, you'll find a bright living room with
Jerry Thompson Century 21 North East
