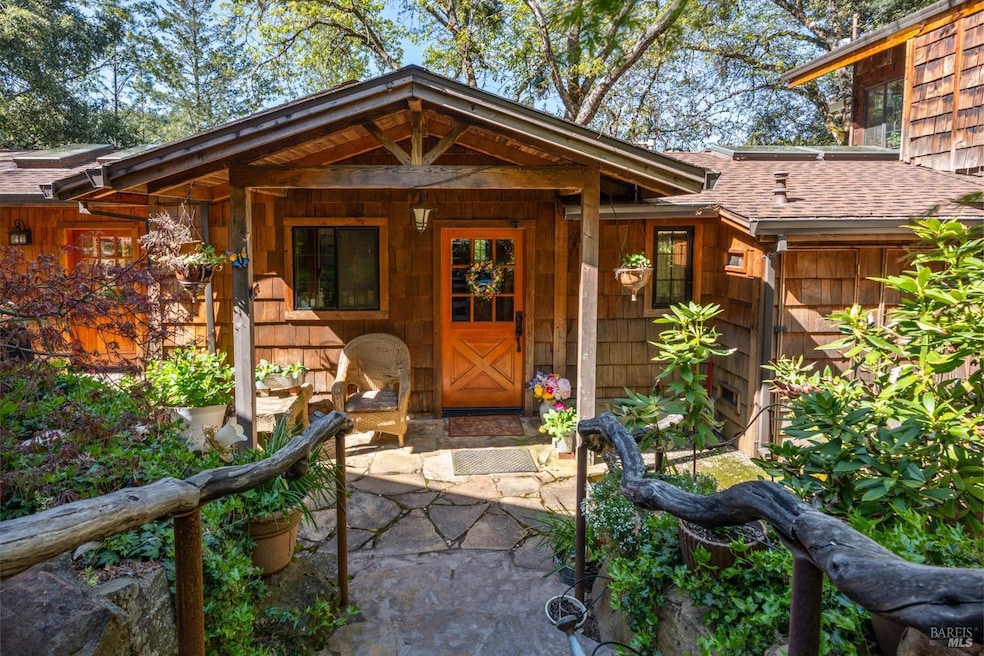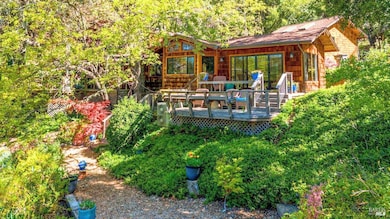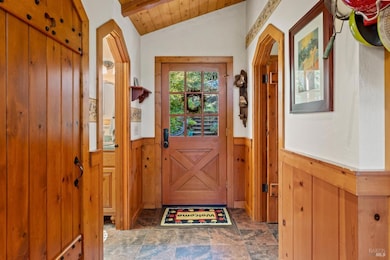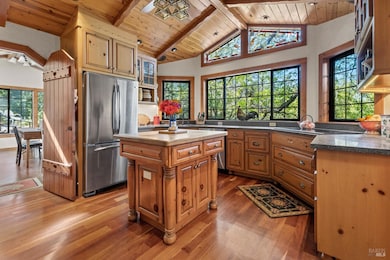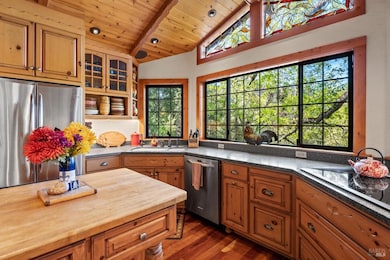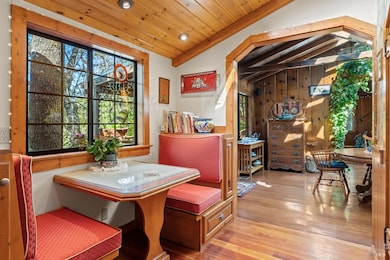
11600 Oat Gap Rd Potter Valley, CA 95469
Estimated payment $3,807/month
Highlights
- Hot Property
- Barn
- Solar Power System
- River Access
- Spa
- 6 Acre Lot
About This Home
A truly magical retreat! Spread across two parcels totaling 6 acres, this private sanctuary is the perfect blend of comfort, creativity, & natural beauty. Enter through a gated drive to find gardens, fruit trees, & a plethora of flowers. The 3-bedroom, 2-bath custom home is an artist's conception realized by a master craftsman. The gracious house features creative touches at every turn, including stained glass windows, hand carved cabinetry, custom doors, solid wood wainscoting & beamed ceilings. A welcoming living room opens to a deck with stunning garden & mountain views. Skylights everywhere bathe the space in light, while an extensive bluetooth whole house music system sets the mood. (This home boasts 100,000 gallons of water storage). Good internet connectivity & TV are available. This home also includes an art studio/office with vaulted ceilings, polished concrete floor, & a sliding glass door which opens to a sunny deck. Wander down to the Eel River for summer swims or listen to the nearby seasonal creek. Additional features include a new detached guest room/shop, 21 solar panels for energy savings, a hot tub, forced air heating and A/C, and a car charger. There is an original barn with sweeping views. This is a one-of-a-kind special property.
Home Details
Home Type
- Single Family
Est. Annual Taxes
- $2,219
Year Built
- Built in 1940 | Remodeled
Lot Details
- 6 Acre Lot
- Northwest Facing Home
- Back Yard Fenced
- Landscaped
- Front and Back Yard Sprinklers
Property Views
- Ridge
- Pasture
- Mountain
- Hills
- Forest
Home Design
- Split Level Home
- Concrete Foundation
- Slab Foundation
- Composition Roof
- Shingle Siding
Interior Spaces
- 2,134 Sq Ft Home
- 2-Story Property
- Beamed Ceilings
- Ceiling Fan
- Skylights
- Raised Hearth
- Gas Fireplace
- Living Room
- Dining Room with Fireplace
- Home Office
- Workshop
- Storage Room
Kitchen
- Breakfast Area or Nook
- Walk-In Pantry
- Kitchen Island
Flooring
- Wood
- Carpet
Bedrooms and Bathrooms
- 3 Bedrooms
- Main Floor Bedroom
- Studio bedroom
- Bathroom on Main Level
- 2 Full Bathrooms
- Tile Bathroom Countertop
- Bathtub with Shower
Laundry
- Laundry Room
- Sink Near Laundry
- 220 Volts In Laundry
- Washer and Dryer Hookup
Home Security
- Security Gate
- Carbon Monoxide Detectors
- Fire and Smoke Detector
- Front Gate
Parking
- 3 Open Parking Spaces
- 5 Parking Spaces
- No Garage
- Electric Vehicle Home Charger
- Parking Deck
- Auto Driveway Gate
- Gravel Driveway
Eco-Friendly Details
- Energy-Efficient Appliances
- Solar Power System
- Solar owned by seller
Outdoor Features
- Spa
- River Access
- Balcony
- Deck
- Separate Outdoor Workshop
- Shed
- Outbuilding
- Rear Porch
Farming
- Barn
Utilities
- Central Heating and Cooling System
- Heat Pump System
- Propane
- Water Holding Tank
- Well
- Electric Water Heater
- Septic System
- Internet Available
- TV Antenna
Community Details
- Stream Seasonal
Listing and Financial Details
- Assessor Parcel Number 171-230-05-00
Map
Home Values in the Area
Average Home Value in this Area
Tax History
| Year | Tax Paid | Tax Assessment Tax Assessment Total Assessment is a certain percentage of the fair market value that is determined by local assessors to be the total taxable value of land and additions on the property. | Land | Improvement |
|---|---|---|---|---|
| 2023 | $2,219 | $212,911 | $2,663 | $210,248 |
| 2022 | $2,149 | $208,737 | $2,611 | $206,126 |
| 2021 | $2,093 | $204,645 | $2,560 | $202,085 |
| 2020 | $2,077 | $202,610 | $2,551 | $200,059 |
| 2019 | $2,075 | $198,638 | $2,501 | $196,137 |
| 2018 | $2,031 | $194,744 | $2,452 | $192,292 |
| 2017 | $1,981 | $190,927 | $2,404 | $188,523 |
| 2016 | $1,874 | $187,184 | $2,357 | $184,827 |
| 2015 | $1,816 | $184,374 | $2,322 | $182,052 |
| 2014 | $1,778 | $180,763 | $2,276 | $178,487 |
Property History
| Date | Event | Price | Change | Sq Ft Price |
|---|---|---|---|---|
| 04/21/2025 04/21/25 | For Sale | $649,000 | -- | $304 / Sq Ft |
Deed History
| Date | Type | Sale Price | Title Company |
|---|---|---|---|
| Interfamily Deed Transfer | -- | None Available | |
| Interfamily Deed Transfer | -- | None Available | |
| Interfamily Deed Transfer | -- | First American Title Company | |
| Interfamily Deed Transfer | -- | First American Title Company |
Mortgage History
| Date | Status | Loan Amount | Loan Type |
|---|---|---|---|
| Closed | $220,700 | New Conventional | |
| Closed | $229,000 | New Conventional | |
| Closed | $280,000 | Credit Line Revolving |
Similar Homes in Potter Valley, CA
Source: Bay Area Real Estate Information Services (BAREIS)
MLS Number: 325034227
APN: 171-230-05-00
- 17521 Eel River Rd
- 0 E Side Rd Unit 324113591
- 2968 Kings Canyon Dr
- 20925 Mid Mountain Rd
- 36858 Elk Mountain Rd
- 17560 Van Arsdale Rd
- 14411 Eel River Rd
- 18685 Van Arsdale Rd
- 13850 Eel River Rd
- 13679 Powerhouse Rd
- 16000 Powerhouse Rd
- 27257 19 N 16 Rd
- 9901 Gibson Ln
- 16011 Mid Mountain Rd
- 12451 Powerhouse Rd
- 12554 Powerhouse Rd
- 19155 Scenic Dr
- 8900 Cave Creek Rd
- 9320 Westside Potter Valley Rd
- 14621 Tomki Rd
