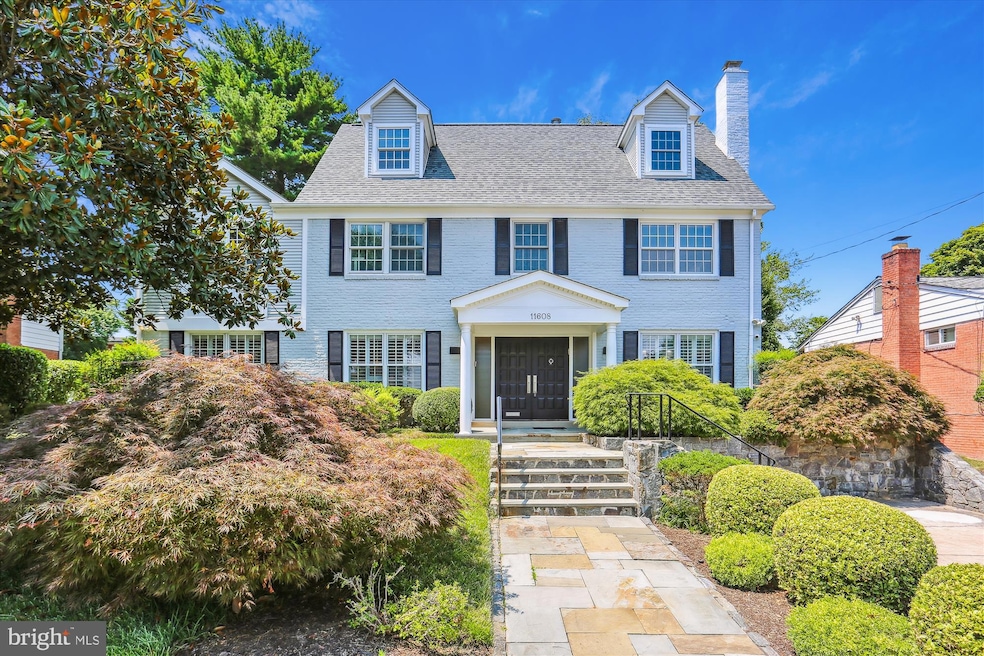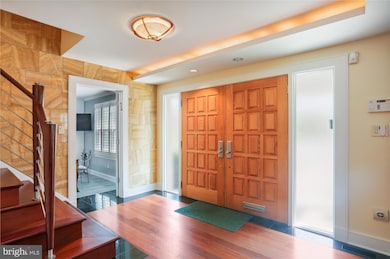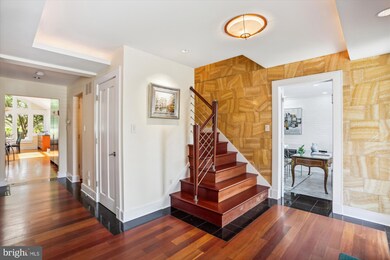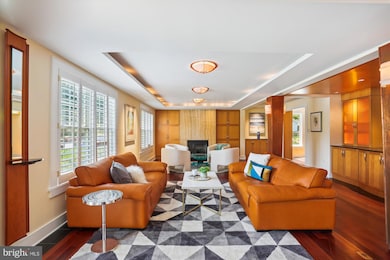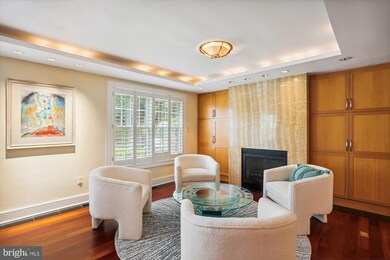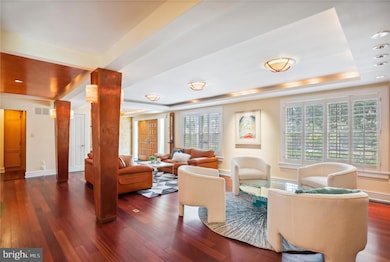
11608 Monticello Ave Silver Spring, MD 20902
Kemp Mill NeighborhoodHighlights
- Second Kitchen
- Open Floorplan
- Recreation Room
- Eat-In Gourmet Kitchen
- Colonial Architecture
- Wood Flooring
About This Home
As of February 2025Welcome to an unparalleled living experience in this meticulously crafted five-level custom home, where luxury meets functionality at every turn. This incredible residence offers an exceptional blend of sophistication, high-end finishes, and thoughtful design. Almost every area in the entire home has been thoughtfully designed with custom built-ins to maximize space and organization.
As you approach the property, you'll be greeted by a regal front entry adorned with elegant stonework, setting the tone for the grandeur within. Step inside to discover an expansive living room with beautiful fireplace and wet bar. Across from the living room is an office set up perfectly to work at home. The rear family room is a masterpiece, featuring floor-to-ceiling windows and skylights that flood the space with natural light, creating a serene and inviting atmosphere. The formal dining room is generously proportioned, perfect for hosting memorable gatherings and special occasions. The chef's kitchen is a culinary dream, equipped with high-end full sized appliances, granite countertops, and custom-built cabinetry, along with a very large breakfast area. Off of the kitchen is a rear family room featuring floor-to-ceiling windows and skylights that flood the space with natural light, creating a serene and inviting atmosphere. The custom-designed rear landscaped yard offers a picturesque outdoor retreat, perfect for relaxing or entertaining.
The home boasts five beautifully appointed bedrooms and 5.5 luxurious bathrooms. The upper two levels are dedicated to comfort and privacy, featuring a palatial primary bedroom suite with an opulent en-suite bath. Another bedroom also includes its own en-suite bath, while three additional bedrooms are served by two additional well-appointed bathrooms. Each bedroom has been thoughtfully designed with custom built-ins to maximize space and organization.
The lower levels are equally impressive, including a secondary kitchen, a spacious gym, and large recreation room with ample storage and a is great place to hang out as a family.
This remarkable home stands out not only for its high-end finishes and custom touches but also for its prime location in Kemp Mill, offering convenience and accessibility to local amenities. Every inch of this residence has been meticulously designed to provide a luxurious and comfortable living experience.
Don’t miss the opportunity to make this extraordinary house your new home.
Home Details
Home Type
- Single Family
Est. Annual Taxes
- $8,700
Year Built
- Built in 1965
Lot Details
- 0.26 Acre Lot
- Landscaped
- Sprinkler System
- Property is zoned R90
Parking
- Driveway
Home Design
- Colonial Architecture
- Brick Exterior Construction
Interior Spaces
- Property has 4 Levels
- Open Floorplan
- Built-In Features
- Bar
- Ceiling Fan
- Recessed Lighting
- Wood Burning Fireplace
- Gas Fireplace
- Window Treatments
- Double Door Entry
- Family Room Off Kitchen
- Living Room
- Formal Dining Room
- Den
- Recreation Room
- Bonus Room
Kitchen
- Eat-In Gourmet Kitchen
- Second Kitchen
- Breakfast Area or Nook
- Built-In Self-Cleaning Double Oven
- Gas Oven or Range
- Six Burner Stove
- Cooktop
- Built-In Microwave
- Extra Refrigerator or Freezer
- Freezer
- Dishwasher
- Stainless Steel Appliances
- Kitchen Island
- Upgraded Countertops
- Disposal
Flooring
- Wood
- Carpet
Bedrooms and Bathrooms
- 5 Bedrooms
- En-Suite Primary Bedroom
- En-Suite Bathroom
- Walk-In Closet
- Walk-in Shower
Laundry
- Laundry Room
- Laundry on main level
- Dryer
- Washer
Finished Basement
- Walk-Up Access
- Exterior Basement Entry
- Water Proofing System
- Sump Pump
- Shelving
- Basement Windows
Home Security
- Home Security System
- Fire Sprinkler System
Utilities
- Forced Air Heating and Cooling System
- Vented Exhaust Fan
- Natural Gas Water Heater
Additional Features
- Energy-Efficient Windows
- Patio
Community Details
- No Home Owners Association
- Kemp Mill Farms Subdivision
Listing and Financial Details
- Tax Lot 5
- Assessor Parcel Number 161301415691
Map
Home Values in the Area
Average Home Value in this Area
Property History
| Date | Event | Price | Change | Sq Ft Price |
|---|---|---|---|---|
| 02/04/2025 02/04/25 | Sold | $1,225,000 | 0.0% | $281 / Sq Ft |
| 10/08/2024 10/08/24 | For Sale | $1,225,000 | 0.0% | $281 / Sq Ft |
| 10/07/2024 10/07/24 | Pending | -- | -- | -- |
| 10/04/2024 10/04/24 | Off Market | $1,225,000 | -- | -- |
| 08/02/2024 08/02/24 | For Sale | $1,225,000 | -- | $281 / Sq Ft |
Tax History
| Year | Tax Paid | Tax Assessment Tax Assessment Total Assessment is a certain percentage of the fair market value that is determined by local assessors to be the total taxable value of land and additions on the property. | Land | Improvement |
|---|---|---|---|---|
| 2024 | $8,700 | $692,200 | $0 | $0 |
| 2023 | $8,307 | $660,000 | $0 | $0 |
| 2022 | $5,060 | $627,800 | $180,700 | $447,100 |
| 2021 | $6,821 | $627,800 | $180,700 | $447,100 |
| 2020 | $6,788 | $627,800 | $180,700 | $447,100 |
| 2019 | $6,915 | $642,600 | $180,700 | $461,900 |
| 2018 | $6,854 | $638,833 | $0 | $0 |
| 2017 | $7,037 | $635,067 | $0 | $0 |
| 2016 | -- | $631,300 | $0 | $0 |
| 2015 | $6,052 | $616,967 | $0 | $0 |
| 2014 | $6,052 | $602,633 | $0 | $0 |
Mortgage History
| Date | Status | Loan Amount | Loan Type |
|---|---|---|---|
| Open | $1,163,750 | New Conventional | |
| Closed | $1,163,750 | New Conventional |
Deed History
| Date | Type | Sale Price | Title Company |
|---|---|---|---|
| Deed | $1,225,000 | Esquire Title | |
| Deed | $1,225,000 | Esquire Title | |
| Interfamily Deed Transfer | -- | Accommodation |
Similar Homes in the area
Source: Bright MLS
MLS Number: MDMC2142660
APN: 13-01415691
- 1151 Kersey Rd
- 712 Kersey Rd
- 11700 Stonington Place
- 614 Hillsboro Dr
- 1912 Arcola Ave
- 1111 University Blvd W Unit 805
- 1111 University Blvd W
- 1111 University Blvd W Unit 512A
- 1121 University Blvd W
- 1121 University Blvd W
- 11518 Charlton Dr
- 705 Northwood Terrace
- 513 Cosgrave Way
- 1710 Westchester Dr
- 2035 Westchester Dr
- 204 Hermleigh Rd
- 11507 Amherst Ave Unit 202
- 11601 Elkin St Unit 1
- 11514 Bucknell Dr Unit 202
- 11312 King George Dr
