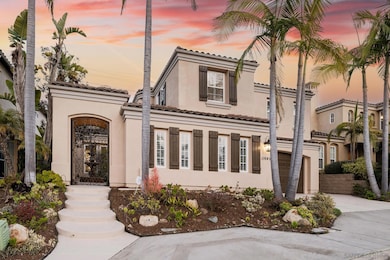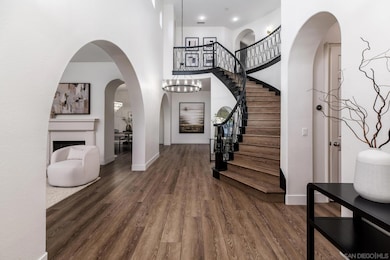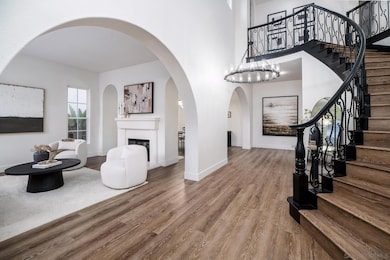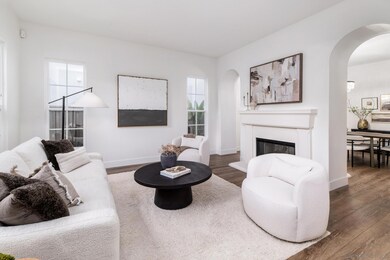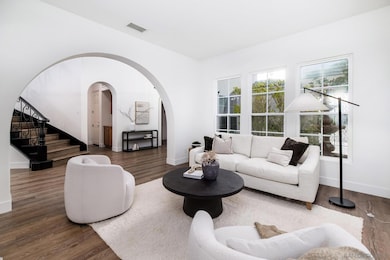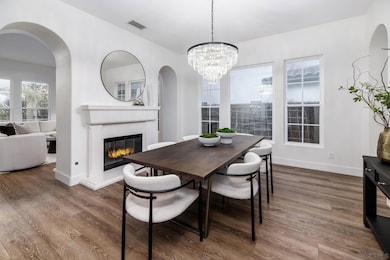
11649 Thistle Hill Place San Diego, CA 92130
Carmel Valley NeighborhoodEstimated payment $20,448/month
Highlights
- Gated Community
- Updated Kitchen
- Main Floor Bedroom
- Carmel Valley Middle School Rated A+
- Dining Room with Fireplace
- High Ceiling
About This Home
Located on a cul-de-sac in the gated Torrey Woods Estates, this exceptional home blends privacy, thoughtful design & modern updates. New luxury vinyl plank flooring, fresh paint & updated light fixtures enhance the inviting atmosphere, while a functional layout balances elegance with everyday comfort. A charming courtyard with serene water feature leads to a grand entry with a curved staircase & striking chandelier. A private office with direct garage access sits to the right. On the left, formal living & dining rooms share a double-sided fireplace, with the dining room featuring an elegant chandelier. Just beyond the staircase, a wine room, powder bath & 1st-level guest suite with a walk-in closet & full bath add versatility. The spacious family room, framed by large windows overlooking the manicured backyard, flows seamlessly into the oversized kitchen. Freshly painted cabinetry, new countertops, top-of-the-line appliances—including a Viking stove & refrigerator—walk-in pantry & an oversized island with prep sink create a highly functional space, while the dining nook is perfect for casual gatherings. Upstairs, the primary suite features dual vanities, walk-in shower, soaking tub & custom walk-in closet. 2 ensuite bedrooms provide ample space while a flex room serves as a 2nd office or media hub. The private backyard, backing to open space, offers low-maintenance landscaping while the 3-car garage includes ample storage & an EV charging station. Ideally located near freeways, One Paseo, Del Mar Highlands & top-rated Carmel Valley Schools.
Open House Schedule
-
Sunday, April 27, 20251:00 to 4:00 pm4/27/2025 1:00:00 PM +00:004/27/2025 4:00:00 PM +00:00Add to Calendar
Home Details
Home Type
- Single Family
Est. Annual Taxes
- $21,930
Year Built
- Built in 2001
Lot Details
- 8,877 Sq Ft Lot
- Cul-De-Sac
- Partially Fenced Property
- Level Lot
- Private Yard
HOA Fees
- $230 Monthly HOA Fees
Parking
- 3 Car Direct Access Garage
- Driveway
Home Design
- Turnkey
- Spanish Tile Roof
- Stucco Exterior
Interior Spaces
- 4,327 Sq Ft Home
- 2-Story Property
- High Ceiling
- Recessed Lighting
- Formal Entry
- Family Room with Fireplace
- Family Room Off Kitchen
- Living Room with Fireplace
- Dining Room with Fireplace
- 3 Fireplaces
- Formal Dining Room
- Home Office
Kitchen
- Updated Kitchen
- Breakfast Area or Nook
- Walk-In Pantry
- Double Oven
- Six Burner Stove
- Microwave
- Dishwasher
- Kitchen Island
- Disposal
Flooring
- Carpet
- Linoleum
- Tile
Bedrooms and Bathrooms
- 6 Bedrooms
- Main Floor Bedroom
- Walk-In Closet
- Bathtub
- Shower Only
Laundry
- Laundry Room
- Dryer
- Washer
Home Security
- Carbon Monoxide Detectors
- Fire and Smoke Detector
Outdoor Features
- Covered patio or porch
Utilities
- Natural Gas Connected
- Separate Water Meter
- Gas Water Heater
Listing and Financial Details
- Assessor Parcel Number 307-651-18-00
- $104 Monthly special tax assessment
Community Details
Overview
- Association fees include common area maintenance, gated community
- Torrey Woods Estates Association, Phone Number (951) 491-6866
Security
- Gated Community
Map
Home Values in the Area
Average Home Value in this Area
Tax History
| Year | Tax Paid | Tax Assessment Tax Assessment Total Assessment is a certain percentage of the fair market value that is determined by local assessors to be the total taxable value of land and additions on the property. | Land | Improvement |
|---|---|---|---|---|
| 2024 | $21,930 | $1,955,562 | $1,135,982 | $819,580 |
| 2023 | $21,644 | $1,917,218 | $1,113,708 | $803,510 |
| 2022 | $21,316 | $1,879,626 | $1,091,871 | $787,755 |
| 2021 | $18,811 | $1,675,000 | $967,000 | $708,000 |
| 2020 | $17,543 | $1,525,000 | $881,000 | $644,000 |
| 2019 | $17,005 | $1,475,000 | $853,000 | $622,000 |
| 2018 | $16,609 | $1,475,000 | $853,000 | $622,000 |
| 2017 | $16,358 | $1,450,000 | $839,000 | $611,000 |
| 2016 | $15,123 | $1,350,000 | $782,000 | $568,000 |
| 2015 | $14,865 | $1,325,000 | $768,000 | $557,000 |
| 2014 | -- | $1,200,000 | $696,000 | $504,000 |
Property History
| Date | Event | Price | Change | Sq Ft Price |
|---|---|---|---|---|
| 03/13/2025 03/13/25 | For Sale | $3,295,000 | -- | $761 / Sq Ft |
Deed History
| Date | Type | Sale Price | Title Company |
|---|---|---|---|
| Interfamily Deed Transfer | -- | First American Title Company | |
| Interfamily Deed Transfer | -- | First American Tilte Company | |
| Interfamily Deed Transfer | -- | First American Title Company | |
| Interfamily Deed Transfer | -- | First American Title Company | |
| Grant Deed | -- | Accommodation | |
| Interfamily Deed Transfer | -- | Alliance Title Company | |
| Interfamily Deed Transfer | -- | Alliance Title Company | |
| Interfamily Deed Transfer | -- | -- | |
| Interfamily Deed Transfer | -- | California Title Company | |
| Grant Deed | $1,403,000 | California Title Company | |
| Interfamily Deed Transfer | -- | -- | |
| Interfamily Deed Transfer | -- | -- | |
| Interfamily Deed Transfer | -- | Commonwealth Land Title Co | |
| Interfamily Deed Transfer | -- | Commonwealth Land Title Co | |
| Grant Deed | $796,500 | First American Title | |
| Interfamily Deed Transfer | -- | First American Title |
Mortgage History
| Date | Status | Loan Amount | Loan Type |
|---|---|---|---|
| Open | $1,260,000 | New Conventional | |
| Closed | $345,000 | New Conventional | |
| Closed | $360,000 | New Conventional | |
| Closed | $375,000 | New Conventional | |
| Closed | $390,000 | New Conventional | |
| Closed | $390,000 | New Conventional | |
| Previous Owner | $400,000 | Unknown | |
| Previous Owner | $400,000 | Unknown | |
| Previous Owner | $150,000 | Unknown | |
| Previous Owner | $400,000 | Purchase Money Mortgage | |
| Previous Owner | $999,950 | Unknown | |
| Previous Owner | $1,000,000 | Purchase Money Mortgage | |
| Previous Owner | $787,500 | No Value Available | |
| Previous Owner | $640,000 | No Value Available | |
| Closed | $200,000 | No Value Available |
Similar Homes in San Diego, CA
Source: San Diego MLS
MLS Number: 250021342
APN: 307-651-18
- 4418 Philbrook Square
- 11416 Arabian Crest Rd
- 11241 Carmel Creek Rd
- 4221 Shorepointe Way
- 3975 San Gregorio Way
- 4 Via Del Mar
- 3 Via Del Mar
- 3811 Via Del Mar
- 3739 Carmel View Rd Unit 1
- 5205 Brickfield Ln
- 5020 Manor Ridge Ln
- 11132 Corte Pleno Verano
- 3906 Caminito Del Mar Surf
- 5032 Manor Ridge Ln
- 3634 Torrey View Ct
- 11280 Laurelcrest Dr
- 5272 Stallion Run Place
- 10726 Heather Ridge Dr
- 4123 Via Mar de Delfinas
- 12454 Cavallo St

