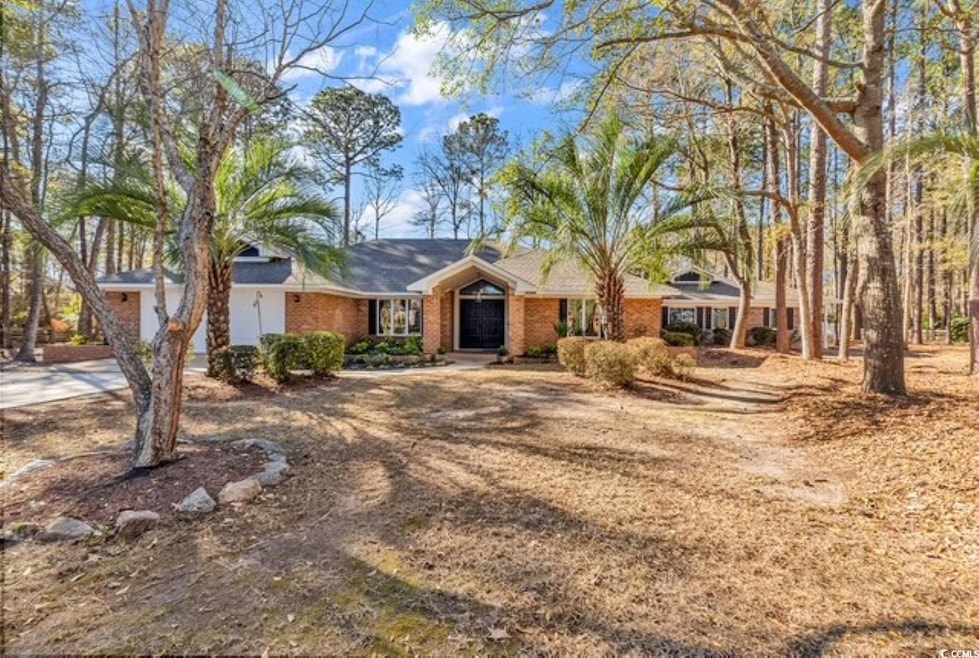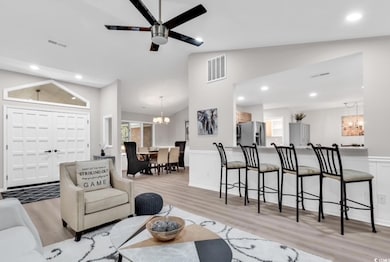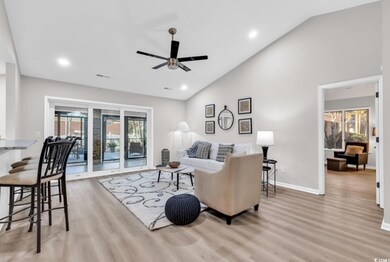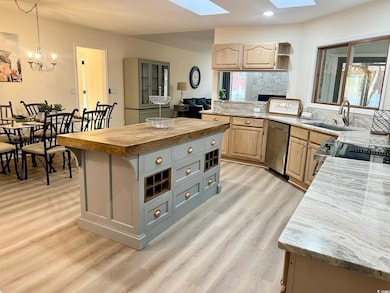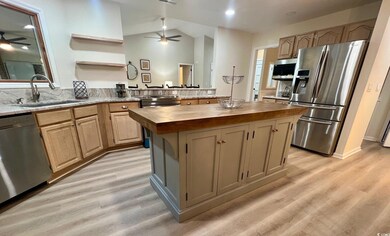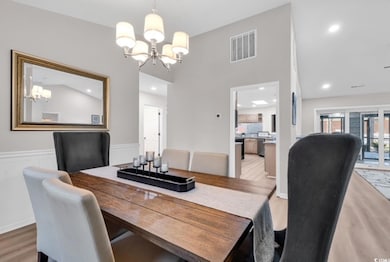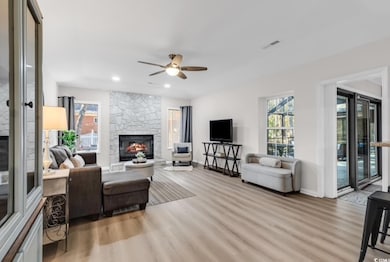
1165 Carnoustie Ct Myrtle Beach, SC 29575
Estimated payment $4,224/month
Highlights
- On Golf Course
- Gated Community
- Recreation Room
- Lakewood Elementary Rated A
- Clubhouse
- Vaulted Ceiling
About This Home
Welcome to Your Dream Multi-Generational Oasis! Step into this one-of-a-kind, beautifully remodeled ranch-style home, where modern elegance meets versatile living. Nestled on a sprawling 3/4-acre corner lot within the prestigious Prestwick Country Club, this 4,012 sq. ft. masterpiece boasts 4 bedrooms, 3 bathrooms, and endless possibilities for multi-generational living. This home’s unique split floor plan offers two distinct living spaces, perfect for extended family or hosting guests: Main House: A 3-bedroom, 2-bathroom haven with a seamless flow between the living, dining, and kitchen areas. High ceilings, stylish finishes, and sliding doors bring warmth and natural light, blending indoor and outdoor living beautifully. Private Suite: A 1,200 sq. ft. addition featuring its own entrance, a spacious living room, 1 bedroom, an office, a spa-like bathroom with a jetted tub, walk-in closet, full kitchen, and laundry room. This self-contained suite is ideal for many needs. Gather family and friends in the expansive open-concept living spaces or the unique recreation room, which flows effortlessly into the newly screened 1,000 sq. ft. patio. Enjoy indoor-outdoor living year-round in this serene setting, perfect for creating lasting memories. The gourmet kitchen is a chef’s dream, outfitted with solid wood cabinets, premium stainless steel appliances, a central island, and multiple breakfast bars for casual dining and entertaining. Retreat to the grand primary suite, where spaciousness and tranquility await. Revel in the luxury of separate his-and-hers walk-in closets, a spa tub, and a generously sized shower with exquisite design details. Live the lifestyle you’ve always dreamed of with access to a Jr. Olympic-sized swimming pool, tennis and pickleball courts, and the security and privacy of a gated community. Just a 5-minute drive to the ocean, you’ll also enjoy convenient access to shopping, dining, and entertainment. Whether you’re accommodating loved ones, hosting guests, or simply seeking a flexible and luxurious space, this custom-built brick residence offers the perfect blend of comfort, functionality, and charm. Square footage is approximate and not guaranteed; buyers are responsible for verification.
Home Details
Home Type
- Single Family
Est. Annual Taxes
- $1,521
Year Built
- Built in 1990
Lot Details
- 0.74 Acre Lot
- On Golf Course
- Fenced
- Corner Lot
- Rectangular Lot
- Property is zoned PUD
HOA Fees
- $193 Monthly HOA Fees
Parking
- 2 Car Attached Garage
- Garage Door Opener
Home Design
- Ranch Style House
- Slab Foundation
- Four Sided Brick Exterior Elevation
- Tile
Interior Spaces
- 4,012 Sq Ft Home
- Bar
- Vaulted Ceiling
- Ceiling Fan
- Skylights
- Insulated Doors
- Family Room with Fireplace
- Formal Dining Room
- Recreation Room
- Screened Porch
- Pull Down Stairs to Attic
- Fire and Smoke Detector
Kitchen
- Breakfast Area or Nook
- Breakfast Bar
- Range with Range Hood
- Microwave
- Dishwasher
- Stainless Steel Appliances
- Kitchen Island
- Disposal
Flooring
- Carpet
- Vinyl
Bedrooms and Bathrooms
- 4 Bedrooms
- Split Bedroom Floorplan
- In-Law or Guest Suite
- Bathroom on Main Level
- 3 Full Bathrooms
Laundry
- Laundry Room
- Washer and Dryer Hookup
Outdoor Features
- Patio
Schools
- Lakewood Elementary School
- Socastee Middle School
- Socastee High School
Utilities
- Central Heating and Cooling System
- Water Heater
- Phone Available
- Cable TV Available
Community Details
Overview
- The community has rules related to fencing
Recreation
- Tennis Courts
- Community Pool
Additional Features
- Clubhouse
- Security
- Gated Community
Map
Home Values in the Area
Average Home Value in this Area
Tax History
| Year | Tax Paid | Tax Assessment Tax Assessment Total Assessment is a certain percentage of the fair market value that is determined by local assessors to be the total taxable value of land and additions on the property. | Land | Improvement |
|---|---|---|---|---|
| 2024 | $1,521 | $15,285 | $3,956 | $11,329 |
| 2023 | $1,521 | $15,285 | $3,956 | $11,329 |
| 2021 | $1,346 | $16,842 | $4,122 | $12,720 |
| 2020 | $1,200 | $16,842 | $4,122 | $12,720 |
| 2019 | $1,200 | $16,842 | $4,122 | $12,720 |
| 2018 | $1,056 | $13,291 | $3,435 | $9,856 |
| 2017 | $1,041 | $19,936 | $5,152 | $14,784 |
| 2016 | $0 | $19,936 | $5,152 | $14,784 |
| 2015 | -- | $19,937 | $5,153 | $14,784 |
| 2014 | $960 | $19,937 | $5,153 | $14,784 |
Property History
| Date | Event | Price | Change | Sq Ft Price |
|---|---|---|---|---|
| 02/16/2025 02/16/25 | Price Changed | $699,500 | -5.2% | $174 / Sq Ft |
| 02/12/2025 02/12/25 | Price Changed | $737,500 | -4.2% | $184 / Sq Ft |
| 02/05/2025 02/05/25 | Price Changed | $769,900 | -3.8% | $192 / Sq Ft |
| 01/14/2025 01/14/25 | For Sale | $799,900 | -- | $199 / Sq Ft |
Deed History
| Date | Type | Sale Price | Title Company |
|---|---|---|---|
| Warranty Deed | $402,700 | -- | |
| Interfamily Deed Transfer | -- | -- |
Mortgage History
| Date | Status | Loan Amount | Loan Type |
|---|---|---|---|
| Open | $458,530 | Mortgage Modification | |
| Previous Owner | $106,611 | New Conventional | |
| Previous Owner | $77,520 | Unknown |
Similar Homes in Myrtle Beach, SC
Source: Coastal Carolinas Association of REALTORS®
MLS Number: 2501051
APN: 45904020012
- 204 Pipers Ln Unit 204 Pipers Lane
- 2189 Wentworth Dr
- 5907 S Kings Hwy Unit 308
- 320 Saint Catherine Bay Ct
- 2109 N Berwick Dr
- 316 Saint Catherine Bay Ct Unit 316
- 5142 S Kings Hwy Unit 5142 Ibis Dr.
- 2017 N Berwick Dr
- 183 Coral Beach Cir
- 2708 Leo Dr
- 2700 Capricorn Dr
- 2705 Capricorn Dr
- 2729 Gemini Dr
- 6001- 5312 S South Kings Hwy
- 2737 Gemini Dr
- 1617 Crystal Lake Dr
- 2716 Libra Dr
- 4811 S Kings Hwy
- 2019 Balfour Ct Unit L-4
- 6001 - V-5 S Kings Hwy Unit V-5 Old Kings Rd.
