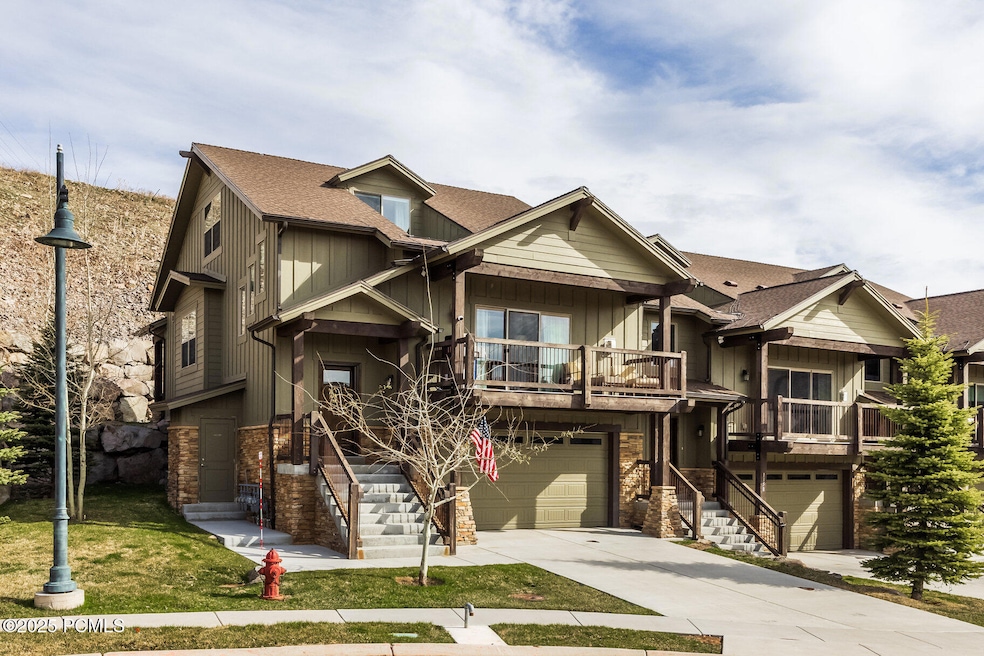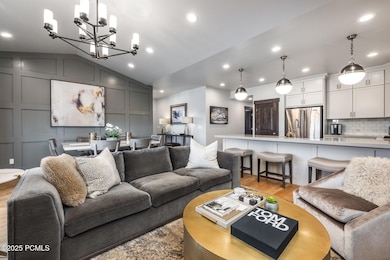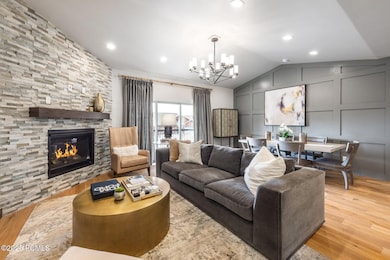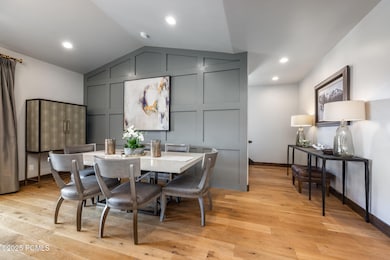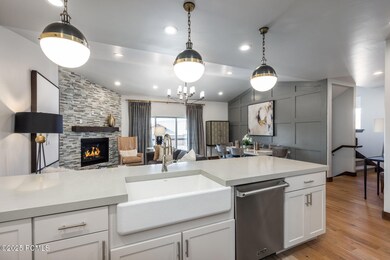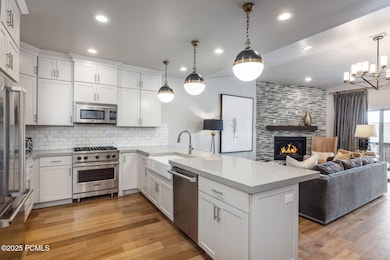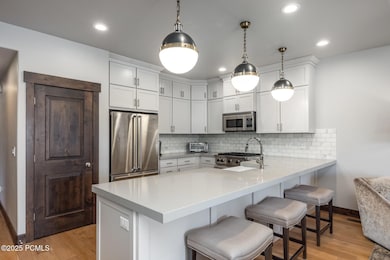
Estimated payment $8,678/month
Highlights
- Views of Ski Resort
- Open Floorplan
- Vaulted Ceiling
- Midway Elementary School Rated A-
- Deck
- Wood Flooring
About This Home
This professionally designed Black Rock Ridge townhome stands apart with its thoughtful layout, luxurious upgrades, and designer furnishings. Located at the end of a quiet cul-de-sac, the home features four ensuite bedrooms, a main-level primary suite, and expansive living spaces including a vaulted Great Room and lower-level family room. Built in 2018, luxury upgrades include: Viking appliances, quartz countertops, wide plank oak floors, custom lighting, a Lutron smart lighting system, and electric shades. Every detail has been curated—from furnishings and accessories to electronics and kitchenwares—offering a true turn-key home. Perfectly located minutes from Deer Valley East Village and Park City's Main Street, this is an exceptional opportunity for full-time residents or second homeowners seeking comfort, convenience, and elevated design.
Open House Schedule
-
Saturday, April 26, 20251:00 to 3:00 pm4/26/2025 1:00:00 PM +00:004/26/2025 3:00:00 PM +00:00Add to Calendar
Property Details
Home Type
- Condominium
Est. Annual Taxes
- $9,340
Year Built
- Built in 2018
Lot Details
- Cul-De-Sac
- Landscaped
- Sloped Lot
- Sprinkler System
HOA Fees
- $644 Monthly HOA Fees
Parking
- 2 Car Attached Garage
- Garage Door Opener
- Guest Parking
Property Views
- Ski Resort
- Mountain
Home Design
- Mountain Contemporary Architecture
- Wood Frame Construction
- Composition Roof
- Asphalt Roof
- HardiePlank Siding
- Stone Siding
- Concrete Perimeter Foundation
- Stone
Interior Spaces
- 3,049 Sq Ft Home
- Open Floorplan
- Wired For Sound
- Vaulted Ceiling
- Ceiling Fan
- Gas Fireplace
- Great Room
- Family Room
- Formal Dining Room
Kitchen
- Breakfast Bar
- Oven
- Gas Range
- Microwave
- ENERGY STAR Qualified Refrigerator
- ENERGY STAR Qualified Dishwasher
- Kitchen Island
- Disposal
Flooring
- Wood
- Carpet
- Tile
Bedrooms and Bathrooms
- 4 Bedrooms | 2 Main Level Bedrooms
- Primary Bedroom on Main
- Walk-In Closet
- Double Vanity
Laundry
- Laundry Room
- ENERGY STAR Qualified Washer
Home Security
Eco-Friendly Details
- ENERGY STAR Qualified Equipment
Outdoor Features
- Deck
- Outdoor Gas Grill
Utilities
- Humidifier
- Forced Air Heating and Cooling System
- Heating System Uses Natural Gas
- High-Efficiency Furnace
- Natural Gas Connected
- Gas Water Heater
- Water Softener is Owned
- High Speed Internet
- Phone Available
- Cable TV Available
Listing and Financial Details
- Assessor Parcel Number 00-0021-2352
Community Details
Overview
- Association fees include internet, cable TV, com area taxes, insurance, maintenance exterior, ground maintenance, management fees, reserve/contingency fund, sewer, snow removal, telephone - basic, water
- Visit Association Website
- Black Rock Ridge Subdivision
Recreation
- Trails
Pet Policy
- Breed Restrictions
Security
- Fire and Smoke Detector
- Fire Sprinkler System
Map
Home Values in the Area
Average Home Value in this Area
Tax History
| Year | Tax Paid | Tax Assessment Tax Assessment Total Assessment is a certain percentage of the fair market value that is determined by local assessors to be the total taxable value of land and additions on the property. | Land | Improvement |
|---|---|---|---|---|
| 2024 | $9,340 | $1,101,250 | $345,000 | $756,250 |
| 2023 | $9,340 | $1,400,000 | $190,000 | $1,210,000 |
| 2022 | $8,889 | $953,550 | $40,000 | $913,550 |
| 2021 | $7,724 | $660,125 | $40,000 | $620,125 |
| 2020 | $7,966 | $660,125 | $40,000 | $620,125 |
| 2019 | $7,426 | $660,125 | $0 | $0 |
| 2018 | $932 | $82,810 | $0 | $0 |
| 2017 | -- | $0 | $0 | $0 |
Property History
| Date | Event | Price | Change | Sq Ft Price |
|---|---|---|---|---|
| 04/17/2025 04/17/25 | For Sale | $1,300,000 | -- | $426 / Sq Ft |
Deed History
| Date | Type | Sale Price | Title Company |
|---|---|---|---|
| Warranty Deed | -- | Meridian Title | |
| Warranty Deed | -- | Meridian Title Company |
Mortgage History
| Date | Status | Loan Amount | Loan Type |
|---|---|---|---|
| Previous Owner | $544,348 | New Conventional |
Similar Homes in Kamas, UT
Source: Park City Board of REALTORS®
MLS Number: 12501608
APN: 00-0021-2352
- 14468 N Buck Horn Trail
- 14408 N Buck Horn Trail Unit 52c
- 14408 N Buck Horn Trail
- 1195 W Black Rock Trail Unit 37-I
- 14475 N Buck Horn Trail
- 1258 W Wintercress Trail
- 14275 N Buck Horn Trail Unit P
- 14275 N Buck Horn Trail Unit P
- 980 W White Cloud Trail Unit 3a
- 980 W White Cloud Trail
- 14084 N Council Fire Trail Unit 14D
- 14045 N Council Fire Trail
- 1106 W Wasatch Spring Rd
- 1086 W Wasatch Spring Rd Unit T-1
- 1082 W Wasatch Spring Rd Unit T-2
- 909 W Peace Tree Trail Unit 206
- 909 W Peace Tree Trail Unit 312
- 909 W Peace Tree Trail Unit 518
- 909 W Peace Tree Trail Unit 610
