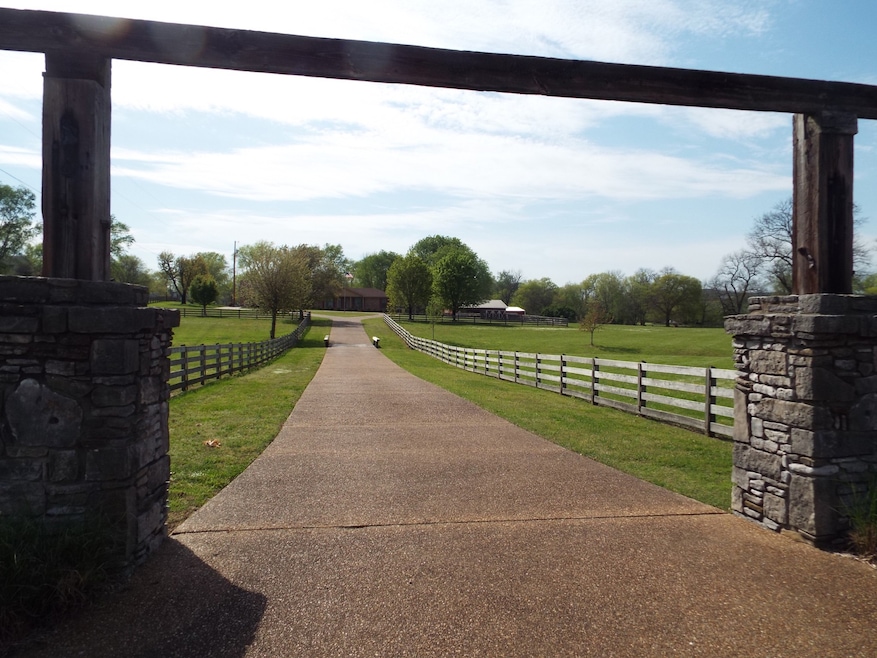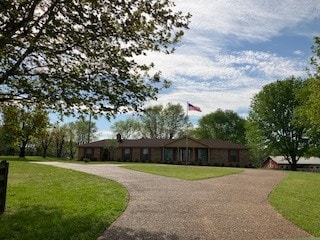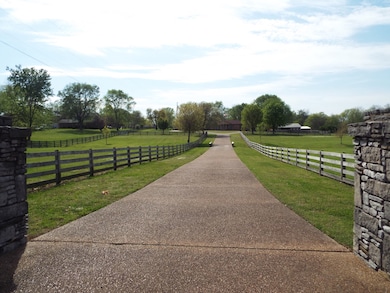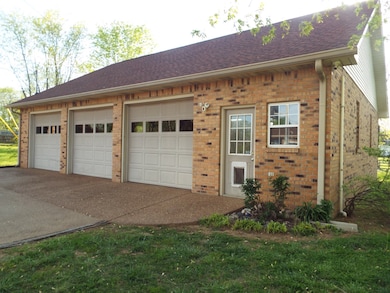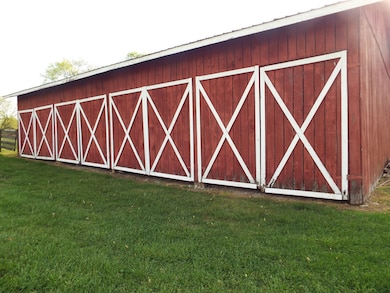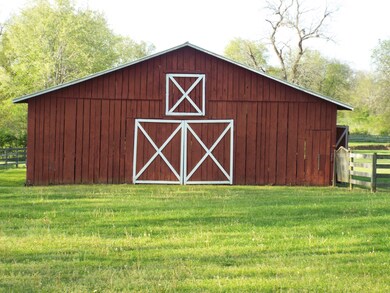
117 Brights Ln Gallatin, TN 37066
Estimated payment $6,288/month
Highlights
- Very Popular Property
- Den with Fireplace
- No HOA
- 9.35 Acre Lot
- Separate Formal Living Room
- Circular Driveway
About This Home
PROFESSIONAL PHOTOS/VIDEO FORTHCOMING!! THE SHOWPLACE YOU'VE BEEN WAITING FOR!! CLEAR,LEVEL 9.35 ac +/- w/ CREEK, POND, & small WATERFALL*LARGE ONE-LEVEL BRICK HOME, 36X44 3 car DETACHED GARAGE w/ full loft storage, insulation, & half bath*36x48 BARN w/loft storage*home features hardwood, carpet, SS appls, granite, oak cabinets, gas cooktop/B-I oven, tile backsplash, crown mldgs, large laundry rm. Property has well for ext watering, pond, creek meandering thru property, fully rail fenced, and grand entrance. Home sits back off road with long aggregate drive + circular drive in front of home and aggregate parking pad in rear. Great MAN-CAVE area in garage*covered patio and front porch*POSSIBILITY OF SUBDIVIDING* a portion of land lies in floodplain however no structures in floodplain*property has LONG RD FRONTAGE (approx. 647 ft +/-) and a second entrance as well*approx. 1 mile from Bledsoe Boat ramp* all new ductwork 2024*age of both HVAC & home/garage roofs 5-6 yrs*
Listing Agent
Agee & Johnson Realty & Auction, Inc Brokerage Phone: 6158044781 License # 260893
Co-Listing Agent
Agee & Johnson Realty & Auction, Inc Brokerage Phone: 6158044781 License # 12554
Home Details
Home Type
- Single Family
Est. Annual Taxes
- $1,773
Year Built
- Built in 1978
Lot Details
- 9.35 Acre Lot
- Split Rail Fence
- Level Lot
Parking
- 3 Car Detached Garage
- 25 Open Parking Spaces
- Parking Pad
- Circular Driveway
Home Design
- Brick Exterior Construction
- Shingle Roof
Interior Spaces
- 2,836 Sq Ft Home
- Property has 1 Level
- Ceiling Fan
- Gas Fireplace
- Separate Formal Living Room
- Den with Fireplace
- Interior Storage Closet
- Carpet
- Crawl Space
- Property Views
Kitchen
- Microwave
- Ice Maker
- Dishwasher
Bedrooms and Bathrooms
- 3 Main Level Bedrooms
- 2 Full Bathrooms
Home Security
- Home Security System
- Fire and Smoke Detector
Outdoor Features
- Patio
- Porch
Schools
- Vena Stuart Elementary School
- Joe Shafer Middle School
- Gallatin Senior High School
Utilities
- Cooling Available
- Central Heating
- High Speed Internet
- Cable TV Available
Community Details
- No Home Owners Association
- Gorgeous Pond/Creek Subdivision
Listing and Financial Details
- Assessor Parcel Number 111 02109 000
Map
Home Values in the Area
Average Home Value in this Area
Tax History
| Year | Tax Paid | Tax Assessment Tax Assessment Total Assessment is a certain percentage of the fair market value that is determined by local assessors to be the total taxable value of land and additions on the property. | Land | Improvement |
|---|---|---|---|---|
| 2024 | $1,773 | $124,750 | $33,800 | $90,950 |
| 2023 | $1,754 | $77,900 | $29,325 | $48,575 |
| 2022 | $1,762 | $77,900 | $29,325 | $48,575 |
| 2021 | $1,762 | $77,900 | $29,325 | $48,575 |
| 2020 | $1,762 | $77,900 | $29,325 | $48,575 |
| 2019 | $1,762 | $0 | $0 | $0 |
| 2018 | $1,556 | $0 | $0 | $0 |
| 2017 | $1,556 | $0 | $0 | $0 |
| 2016 | $1,556 | $0 | $0 | $0 |
| 2015 | -- | $0 | $0 | $0 |
| 2014 | -- | $0 | $0 | $0 |
Property History
| Date | Event | Price | Change | Sq Ft Price |
|---|---|---|---|---|
| 04/24/2025 04/24/25 | For Sale | $1,100,000 | -- | $388 / Sq Ft |
Similar Homes in Gallatin, TN
Source: Realtracs
MLS Number: 2820746
APN: 111-021.09
- 202 Zieglers Fort Rd
- 126 Harsh Ln
- 115 Cragfont Rd
- 106 Harsh Ln
- 212 Harsh Ln
- 1714 Hartsville Pike
- 412A Kemp Rd
- 337 Woodbine Rd
- 245 Greenfield Ln
- 333 Woodbine Rd
- 257 Greenfield Ln
- 1090 Bledsoe Dr
- 533 Greenfield Ln
- 529 Greenfield Ln
- 149 Historic Dr
- 515 Branham Mill Rd
- 172 Branham Mill Rd
- 510 Branham Mill Rd
- 165 Branham Mill Rd
- 2030 Highway 31 E
