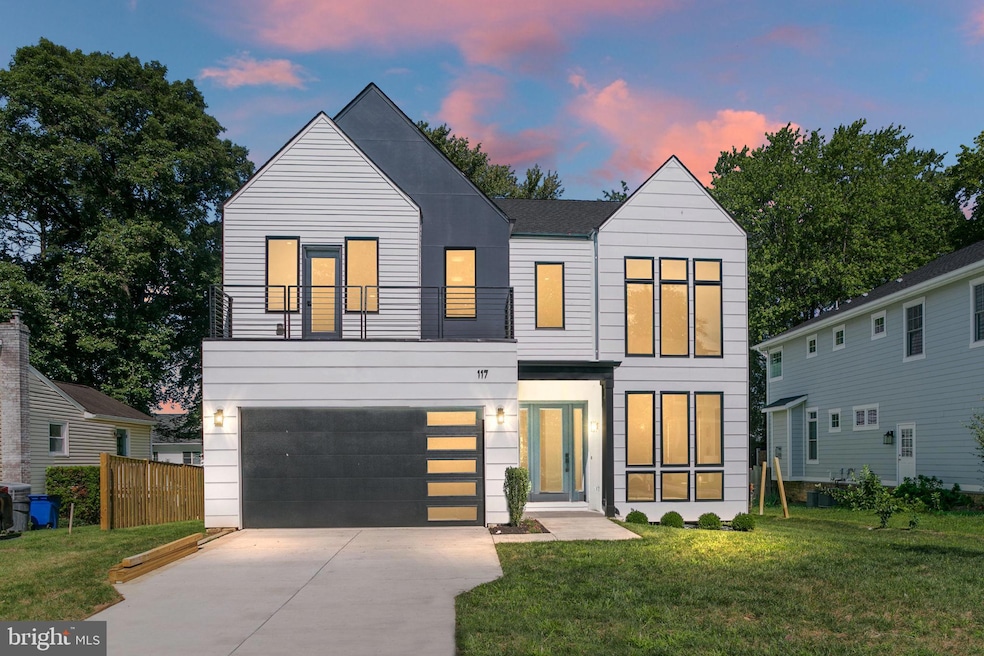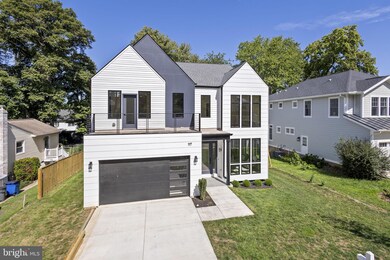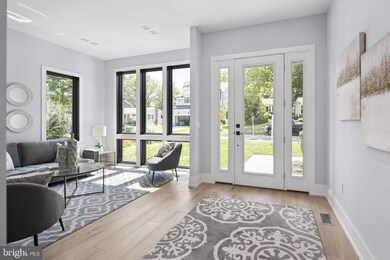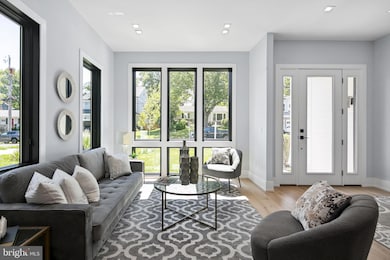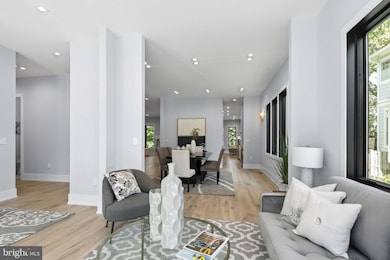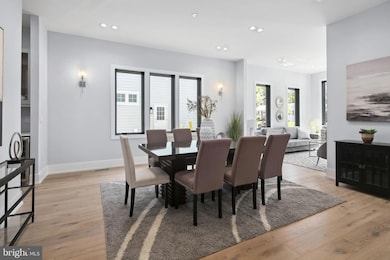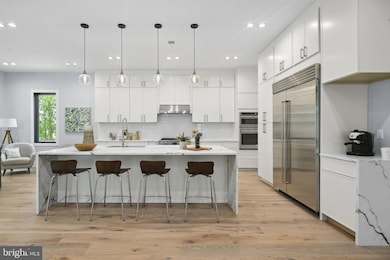
117 Elm St SW Vienna, VA 22180
Highlights
- New Construction
- Gourmet Kitchen
- Deck
- Vienna Elementary School Rated A
- Open Floorplan
- Contemporary Architecture
About This Home
As of January 2025REDUCED. CELEBRATE THE HOLIDAYS IN THIS GORGEOUS NEW CONSTRUCTION. Designed with 4 living levels featuring a Gourmet kitchen with wet bar in Butler's pantry, oversized island and quartz countertops. Stunning white oak floors throughout home. Fabulous floor plan (see documents) with family room and kitchen adjacent and walk-out to the deck and lovely treed fully fenced backyard. En-suite bathrooms to all 5 bedrooms. Bonus room with full bath on main level. Primary bedroom allows for spacious sitting area with a Juliette balcony overlooking the rear grounds. The lower level is also exceptional with a gym, media room and wet bar with beverage refrigerator and a walk-up to the rear of the property.
Large picture windows throughout this sun filled home. Truly a wonderful place to live and to entertain.
The location is amazing. Located in the heart of lovely Vienna and walking distance to the town and community center. Only a few blocks to Whole Foods and other shopping. Minutes to Tysons Corner and at least 3 METRO stops!
Home Details
Home Type
- Single Family
Est. Annual Taxes
- $14,343
Year Built
- Built in 2024 | New Construction
Lot Details
- 10,080 Sq Ft Lot
- Property is Fully Fenced
- Premium Lot
- Level Lot
- Property is in excellent condition
- Property is zoned 904
Parking
- 2 Car Direct Access Garage
- Electric Vehicle Home Charger
- Front Facing Garage
Home Design
- Contemporary Architecture
- Brick Exterior Construction
- Composition Roof
- Concrete Perimeter Foundation
- HardiePlank Type
Interior Spaces
- Property has 4 Levels
- Open Floorplan
- Wet Bar
- Recessed Lighting
- Fireplace With Glass Doors
- Gas Fireplace
- Family Room Off Kitchen
- Dining Area
Kitchen
- Gourmet Kitchen
- Breakfast Area or Nook
- Built-In Oven
- Six Burner Stove
- Range Hood
- Built-In Microwave
- Dishwasher
- Stainless Steel Appliances
- Kitchen Island
- Disposal
Flooring
- Engineered Wood
- Carpet
Bedrooms and Bathrooms
- Walk-In Closet
- Soaking Tub
Laundry
- Laundry on upper level
- Dryer
- Washer
Finished Basement
- Walk-Up Access
- Rear Basement Entry
Outdoor Features
- Deck
Schools
- Vienna Elementary School
- Thoreau Middle School
- Madison High School
Utilities
- Forced Air Heating and Cooling System
- Humidifier
- Heat Pump System
- Water Dispenser
- Natural Gas Water Heater
- Municipal Trash
Community Details
- No Home Owners Association
- West Vienna Woods Subdivision
Listing and Financial Details
- Tax Lot 216
- Assessor Parcel Number 0384 15 0216
Map
Home Values in the Area
Average Home Value in this Area
Property History
| Date | Event | Price | Change | Sq Ft Price |
|---|---|---|---|---|
| 01/17/2025 01/17/25 | Sold | $2,141,000 | 0.0% | $341 / Sq Ft |
| 11/22/2024 11/22/24 | Price Changed | $2,141,000 | -1.6% | $341 / Sq Ft |
| 10/10/2024 10/10/24 | Price Changed | $2,175,000 | -2.2% | $346 / Sq Ft |
| 09/19/2024 09/19/24 | Price Changed | $2,225,000 | -2.2% | $354 / Sq Ft |
| 08/16/2024 08/16/24 | For Sale | $2,275,000 | +167.6% | $362 / Sq Ft |
| 04/20/2022 04/20/22 | Sold | $850,000 | +13.3% | $860 / Sq Ft |
| 03/14/2022 03/14/22 | Pending | -- | -- | -- |
| 03/11/2022 03/11/22 | For Sale | $750,000 | -- | $759 / Sq Ft |
Tax History
| Year | Tax Paid | Tax Assessment Tax Assessment Total Assessment is a certain percentage of the fair market value that is determined by local assessors to be the total taxable value of land and additions on the property. | Land | Improvement |
|---|---|---|---|---|
| 2024 | $14,342 | $1,238,000 | $420,000 | $818,000 |
| 2023 | $9,028 | $800,000 | $400,000 | $400,000 |
| 2022 | $7,245 | $633,540 | $350,000 | $283,540 |
| 2021 | $6,924 | $589,990 | $340,000 | $249,990 |
| 2020 | $6,658 | $562,570 | $330,000 | $232,570 |
| 2019 | $7,314 | $549,890 | $330,000 | $219,890 |
| 2018 | $6,182 | $537,540 | $320,000 | $217,540 |
| 2017 | $5,982 | $515,230 | $310,000 | $205,230 |
| 2016 | $5,786 | $499,450 | $310,000 | $189,450 |
| 2015 | $5,382 | $482,230 | $310,000 | $172,230 |
| 2014 | $6,205 | $462,230 | $290,000 | $172,230 |
Mortgage History
| Date | Status | Loan Amount | Loan Type |
|---|---|---|---|
| Previous Owner | $100,000 | New Conventional | |
| Previous Owner | $1,300,000 | New Conventional | |
| Previous Owner | $0 | No Value Available | |
| Previous Owner | $1,000,000 | New Conventional |
Deed History
| Date | Type | Sale Price | Title Company |
|---|---|---|---|
| Bargain Sale Deed | $2,141,000 | Chicago Title | |
| Bargain Sale Deed | $2,141,000 | Chicago Title | |
| Bargain Sale Deed | $2,141,000 | Chicago Title | |
| Deed | $850,000 | Stewart Title Guaranty Company | |
| Gift Deed | -- | None Available |
Similar Homes in Vienna, VA
Source: Bright MLS
MLS Number: VAFX2193302
APN: 0384-15-0216
- 117 Battle St SW
- 506 Cottage St SW
- 506 Birch St SW
- 130 Wilmar Place NW
- 310 Johnson St SW
- 806 Desale St SW
- 809 Plum St SW
- 123 Park St NE Unit B
- 113 Park St NE Unit A
- 125 Park St NE Unit B
- 105 Tapawingo Rd SW
- 118 Tapawingo Rd SW
- 120 Tapawingo Rd SW
- 308 Locust St SE Unit 24
- 911 Desale St SW
- 805 Glyndon St SE
- 318 Center St N
- 309 Park St NE
- 913 Symphony Cir SW
- 910 Cottage St SW
