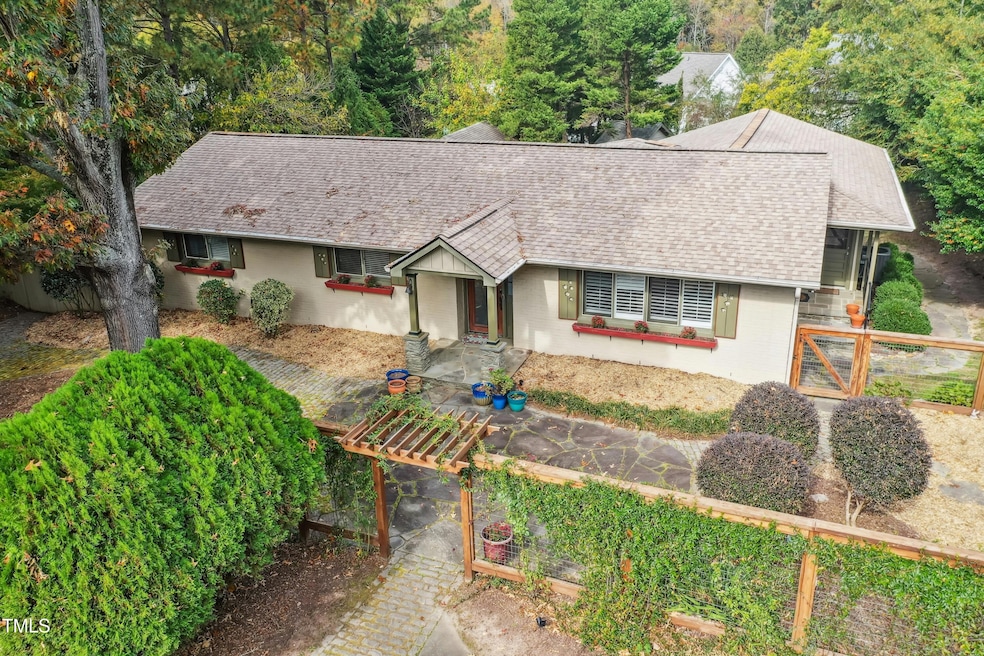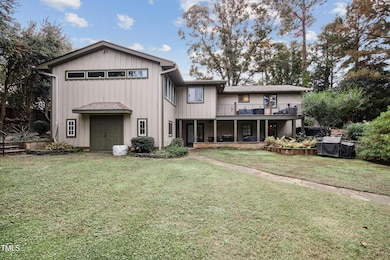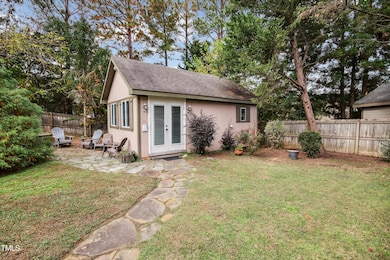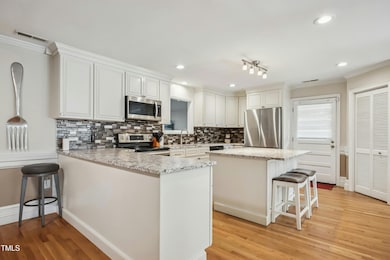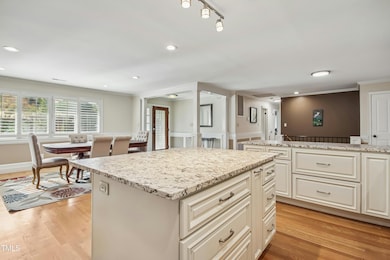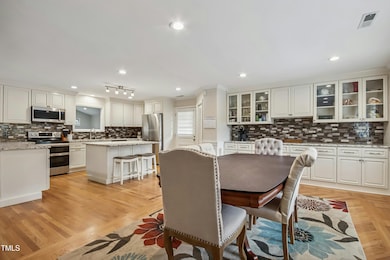
11709 Falls of Neuse Rd Wake Forest, NC 27587
Falls Lake NeighborhoodHighlights
- Additional Residence on Property
- Two Primary Bedrooms
- Recreation Room
- Brassfield Elementary School Rated A-
- Deck
- Wood Flooring
About This Home
As of March 2025This house says ''I'm Bigger Than I Look''! With nearly 3600 square feet plus a 400 sq ft detached, INCOME PRODUCING cottage (ADU), this home is just what you are looking for. While the address says Wake Forest, it is part of the City of Raleigh. The turn-key detached, rental / guest house / mother-in-law suite is currently rented for $1250/month and the tenants would like to stay. The main house is a hard-to-find ranch home with a finished walk-out basement. It offers 2 master bedrooms, 2 additional bedrooms, and 4 full bathrooms. The renovated open kitchen and dining area serve as the heart of the home, featuring stainless steel appliances, granite countertops with bar seating, a pantry, and cabinetry that flows seamlessly into the dining room. Gleaming hardwood floors extend throughout the main level, complementing the spacious carpeted family room, which opens to a balcony overlooking the peaceful, fully fenced backyard. The walk-out basement has tile floors, oversized bonus/media/recreation room complete with risers for theater-style seating and speakers, a gas log fireplace, and built-ins. The basement also includes a second master suite with an updated bath, a large laundry room, and another upgraded full bathroom with large walk-in shower. Step outside to a covered patio that's perfect for an outdoor kitchen. Hang your towel as you relax in the hot tub. Also, a separate storage/workshop and frog pond. The fully furnished, detached cottage adds incredible value to the property. It includes a living room, kitchen, 1 bedroom, full bath, and washer/dryer. A separate gate entrance from the front courtyard leads you to the cottage, providing added privacy. Set on a .45-acre fully fenced lot, this exceptional property offers both privacy and convenience, just minutes from I-540, shopping, and dining.
Home Details
Home Type
- Single Family
Est. Annual Taxes
- $5,313
Year Built
- Built in 1973
Lot Details
- 0.45 Acre Lot
- Back Yard Fenced
Home Design
- Cottage
- Brick Exterior Construction
- Brick Foundation
- Block Foundation
- Shingle Roof
- Wood Siding
Interior Spaces
- 2-Story Property
- Built-In Features
- Bookcases
- Coffered Ceiling
- Ceiling Fan
- Recessed Lighting
- 1 Fireplace
- Entrance Foyer
- Family Room
- Breakfast Room
- Dining Room
- Recreation Room
- Workshop
- Smart Thermostat
Kitchen
- Range
- Microwave
- Dishwasher
- Kitchen Island
- Granite Countertops
Flooring
- Wood
- Carpet
- Tile
Bedrooms and Bathrooms
- 4 Bedrooms
- Primary Bedroom on Main
- Double Master Bedroom
- Walk-In Closet
- In-Law or Guest Suite
- 4 Full Bathrooms
- Separate Shower in Primary Bathroom
- Bathtub with Shower
Laundry
- Laundry Room
- Laundry on lower level
Finished Basement
- Heated Basement
- Walk-Out Basement
- Basement Fills Entire Space Under The House
- Interior and Exterior Basement Entry
- Natural lighting in basement
Parking
- 6 Parking Spaces
- 6 Open Parking Spaces
Schools
- Brassfield Elementary School
- Wakefield Middle School
- Wakefield High School
Utilities
- Forced Air Heating and Cooling System
- Well
Additional Features
- Deck
- Additional Residence on Property
Community Details
- No Home Owners Association
Listing and Financial Details
- Assessor Parcel Number 1729347309
Map
Home Values in the Area
Average Home Value in this Area
Property History
| Date | Event | Price | Change | Sq Ft Price |
|---|---|---|---|---|
| 03/31/2025 03/31/25 | Sold | $725,000 | -1.9% | $205 / Sq Ft |
| 02/18/2025 02/18/25 | Pending | -- | -- | -- |
| 01/10/2025 01/10/25 | For Sale | $739,000 | +27.4% | $209 / Sq Ft |
| 12/15/2023 12/15/23 | Off Market | $580,000 | -- | -- |
| 11/30/2021 11/30/21 | Sold | $580,000 | 0.0% | $160 / Sq Ft |
| 10/12/2021 10/12/21 | Pending | -- | -- | -- |
| 10/08/2021 10/08/21 | For Sale | $580,000 | -- | $160 / Sq Ft |
Tax History
| Year | Tax Paid | Tax Assessment Tax Assessment Total Assessment is a certain percentage of the fair market value that is determined by local assessors to be the total taxable value of land and additions on the property. | Land | Improvement |
|---|---|---|---|---|
| 2024 | $5,313 | $609,404 | $147,000 | $462,404 |
| 2023 | $4,380 | $400,042 | $88,000 | $312,042 |
| 2022 | $4,070 | $400,042 | $88,000 | $312,042 |
| 2021 | $3,912 | $400,042 | $88,000 | $312,042 |
| 2020 | $3,841 | $400,042 | $88,000 | $312,042 |
| 2019 | $3,685 | $316,234 | $71,500 | $244,734 |
| 2018 | $3,475 | $316,234 | $71,500 | $244,734 |
| 2017 | $3,310 | $316,234 | $71,500 | $244,734 |
| 2016 | $3,242 | $316,234 | $71,500 | $244,734 |
| 2015 | $3,418 | $328,168 | $91,500 | $236,668 |
| 2014 | -- | $328,168 | $91,500 | $236,668 |
Mortgage History
| Date | Status | Loan Amount | Loan Type |
|---|---|---|---|
| Open | $507,500 | New Conventional | |
| Closed | $507,500 | New Conventional | |
| Previous Owner | $464,000 | New Conventional | |
| Previous Owner | $318,908 | New Conventional | |
| Previous Owner | $316,000 | New Conventional | |
| Previous Owner | $204,750 | Purchase Money Mortgage | |
| Previous Owner | $192,000 | New Conventional | |
| Previous Owner | $176,000 | Unknown | |
| Previous Owner | $135,000 | Unknown |
Deed History
| Date | Type | Sale Price | Title Company |
|---|---|---|---|
| Warranty Deed | $725,000 | None Listed On Document | |
| Warranty Deed | $725,000 | None Listed On Document | |
| Warranty Deed | $580,000 | None Available | |
| Warranty Deed | $395,000 | None Available | |
| Interfamily Deed Transfer | -- | None Available | |
| Warranty Deed | $315,000 | None Available |
Similar Homes in the area
Source: Doorify MLS
MLS Number: 10070145
APN: 1729.03-34-7309-000
- 9413 Lake Villa Way
- 11508 Midlavian Dr
- 1708 Turtle Ridge Way
- 1401 Freshwater Ct
- 11342 Oakcroft Dr
- 1620 Dunn Rd
- 4210 Falls River Ave
- 10319 Evergreen Spring Place
- 2051 Dunn Rd
- 4511 All Points View Way
- 1500 River Mill Dr Unit 310
- 1500 River Mill Dr Unit 110
- 4443 Crystal Breeze St
- 10701 Royal Forrest Dr
- 4617 All Points View Way
- 2224 Karns Place
- 2245 Dunlin Ln
- 2208 Fullwood Place
- 2031 Rivergate Rd Unit 105
- 3616 Falls River Ave
