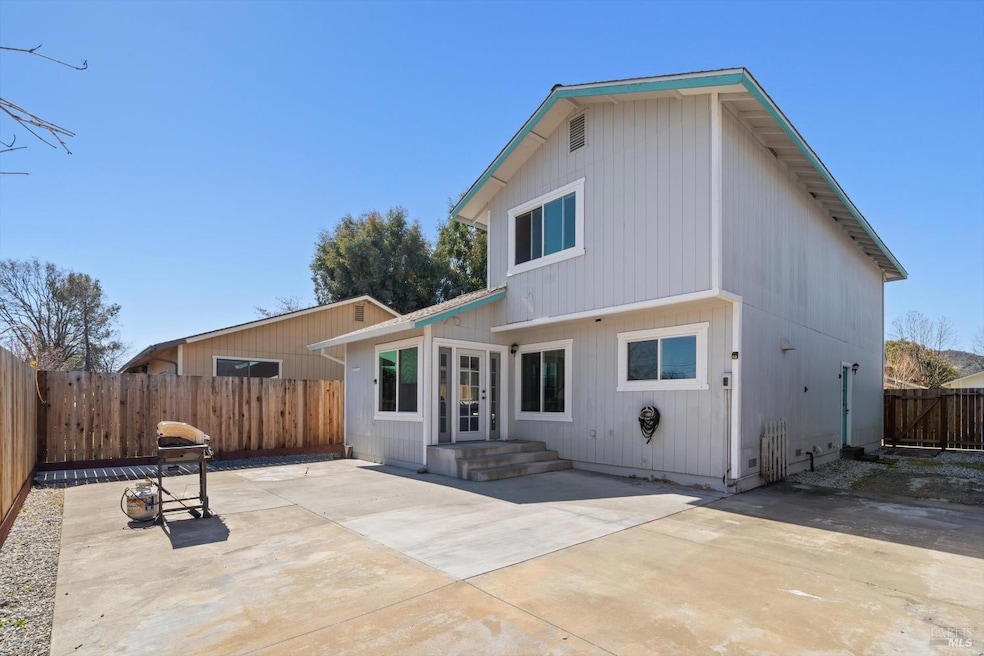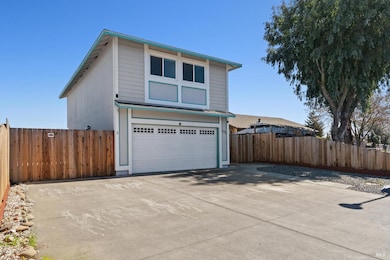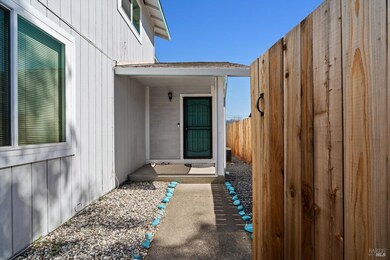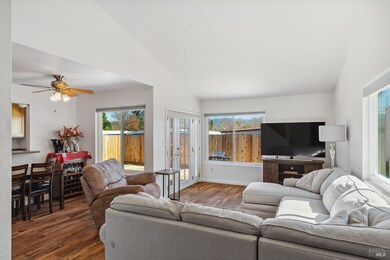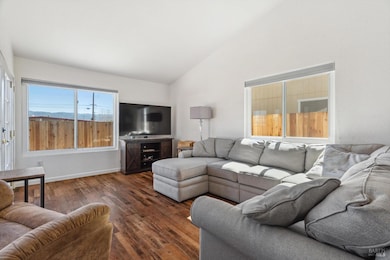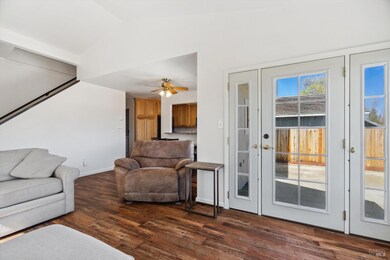
Estimated payment $3,532/month
Highlights
- Mountain View
- 2 Car Direct Access Garage
- Courtyard
- Breakfast Area or Nook
- Bathtub with Shower
- Patio
About This Home
This move-in ready 4-Bed, 2.5-bath home is located in a nice neighborhood within easy walking distance to Frank Zeek Elementary School and Ukiah High School. Recent upgrades include a new roof, new flooring throughout, new appliances, paint, lighting, and a full perimeter new redwood fence. Natural lighting, central heat and air, and a modern layout make this a perfect home for comfortable family living. From the living room step out through the glass door to a sunny concrete patio, perfect for entertaining and BBQing. Upstairs you will find a spacious primary suite with full bath and views to the eastern hills. Down the hall you have three additional bedrooms, a bathroom, and built-in shelving for convenient storage. With a large two-car garage and a paved front entry, you have easy off-street parking for 4-5 cars with the potential for RV parking along the side of the house. Shops, restaurants, grocery stores, parks, downtown Ukiah, and Hwy 101 are all within 5 minutes or less by car. If you are looking for a turnkey home offering easy convenient living and that extra 4th bedroom, you don't want to miss this one.
Home Details
Home Type
- Single Family
Est. Annual Taxes
- $6,278
Year Built
- Built in 1986 | Remodeled
Lot Details
- 4,002 Sq Ft Lot
- Wood Fence
- Back Yard Fenced
- Low Maintenance Yard
Parking
- 2 Car Direct Access Garage
- Front Facing Garage
- Garage Door Opener
- Uncovered Parking
Property Views
- Mountain
- Valley
Home Design
- Concrete Foundation
- Composition Roof
- Wood Siding
Interior Spaces
- 1,392 Sq Ft Home
- 2-Story Property
- Ceiling Fan
- Family Room
- Combination Dining and Living Room
- Vinyl Flooring
Kitchen
- Breakfast Area or Nook
- Free-Standing Gas Oven
- Free-Standing Gas Range
- Microwave
- Dishwasher
- Disposal
Bedrooms and Bathrooms
- 4 Bedrooms
- Primary Bedroom Upstairs
- Bathroom on Main Level
- Bathtub with Shower
Laundry
- Laundry Room
- Dryer
- Washer
Outdoor Features
- Courtyard
- Patio
Utilities
- Central Heating and Cooling System
- Natural Gas Connected
- Gas Water Heater
- Internet Available
- Cable TV Available
Listing and Financial Details
- Assessor Parcel Number 001-470-13-00
Map
Home Values in the Area
Average Home Value in this Area
Tax History
| Year | Tax Paid | Tax Assessment Tax Assessment Total Assessment is a certain percentage of the fair market value that is determined by local assessors to be the total taxable value of land and additions on the property. | Land | Improvement |
|---|---|---|---|---|
| 2023 | $6,278 | $508,980 | $117,300 | $391,680 |
| 2022 | $4,893 | $411,187 | $107,219 | $303,968 |
| 2021 | $4,797 | $403,125 | $105,117 | $298,008 |
| 2020 | $4,727 | $398,993 | $104,040 | $294,953 |
| 2019 | $4,460 | $391,170 | $102,000 | $289,170 |
| 2018 | $4,349 | $383,500 | $100,000 | $283,500 |
| 2017 | $2,389 | $213,132 | $79,428 | $133,704 |
| 2016 | $2,316 | $208,954 | $77,871 | $131,083 |
| 2015 | $2,296 | $205,816 | $76,702 | $129,114 |
| 2014 | $2,242 | $201,784 | $75,199 | $126,585 |
Property History
| Date | Event | Price | Change | Sq Ft Price |
|---|---|---|---|---|
| 04/14/2025 04/14/25 | Price Changed | $539,000 | -0.9% | $387 / Sq Ft |
| 03/30/2025 03/30/25 | Price Changed | $544,000 | -0.9% | $391 / Sq Ft |
| 03/10/2025 03/10/25 | For Sale | $549,000 | +10.0% | $394 / Sq Ft |
| 05/05/2022 05/05/22 | Sold | $499,000 | 0.0% | $358 / Sq Ft |
| 03/09/2022 03/09/22 | Price Changed | $499,000 | -1.0% | $358 / Sq Ft |
| 02/18/2022 02/18/22 | Price Changed | $504,000 | -1.0% | $362 / Sq Ft |
| 02/03/2022 02/03/22 | Price Changed | $509,000 | -1.9% | $366 / Sq Ft |
| 01/05/2022 01/05/22 | For Sale | $519,000 | +35.3% | $373 / Sq Ft |
| 09/29/2017 09/29/17 | Sold | $383,500 | 0.0% | $267 / Sq Ft |
| 09/29/2017 09/29/17 | Pending | -- | -- | -- |
| 05/23/2017 05/23/17 | For Sale | $383,500 | -- | $267 / Sq Ft |
Deed History
| Date | Type | Sale Price | Title Company |
|---|---|---|---|
| Grant Deed | -- | None Listed On Document | |
| Warranty Deed | -- | Title Connect | |
| Warranty Deed | -- | Title Connect | |
| Warranty Deed | -- | -- | |
| Warranty Deed | -- | Ticor Title | |
| Warranty Deed | -- | Ticor Title | |
| Warranty Deed | -- | Ticor Title Or Cnty Branch | |
| Warranty Deed | -- | None Listed On Document | |
| Warranty Deed | -- | None Listed On Document | |
| Grant Deed | $383,500 | Redwood Empire Title Co Of M | |
| Grant Deed | $161,000 | First American Title Co |
Mortgage History
| Date | Status | Loan Amount | Loan Type |
|---|---|---|---|
| Previous Owner | $399,778 | New Conventional | |
| Previous Owner | $399,778 | New Conventional | |
| Previous Owner | $394,598 | New Conventional | |
| Previous Owner | $394,598 | New Conventional | |
| Previous Owner | $391,745 | VA | |
| Previous Owner | $334,400 | New Conventional | |
| Previous Owner | $50,000 | Credit Line Revolving | |
| Previous Owner | $341,000 | Unknown | |
| Previous Owner | $304,000 | Unknown | |
| Previous Owner | $70,000 | Stand Alone Second | |
| Previous Owner | $232,000 | Unknown | |
| Previous Owner | $228,000 | Unknown | |
| Previous Owner | $49,000 | Stand Alone Second | |
| Previous Owner | $174,467 | VA | |
| Previous Owner | $25,000 | Stand Alone Second | |
| Previous Owner | $165,800 | VA | |
| Previous Owner | $18,000 | Credit Line Revolving |
Similar Homes in Ukiah, CA
Source: Bay Area Real Estate Information Services (BAREIS)
MLS Number: 325020405
APN: 001-470-13-00
