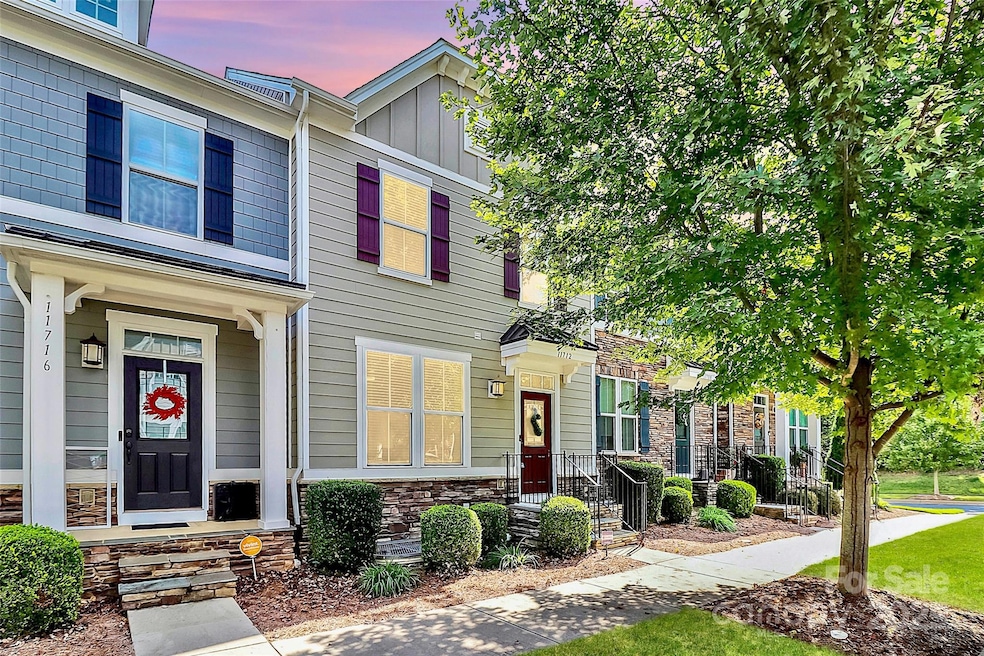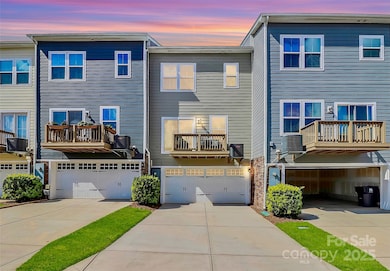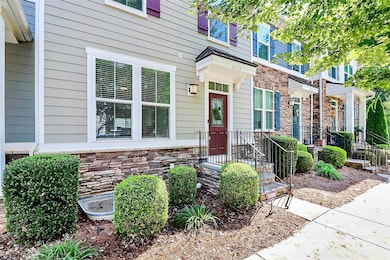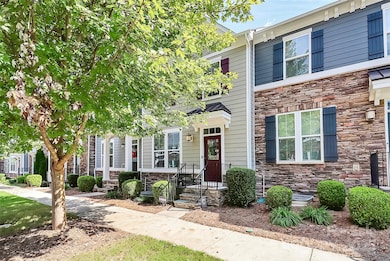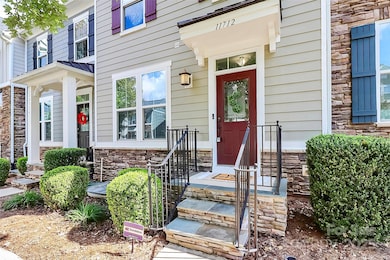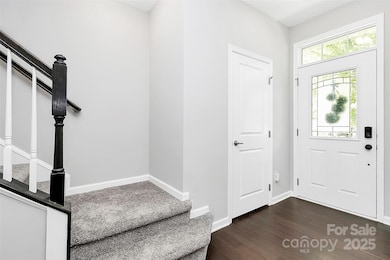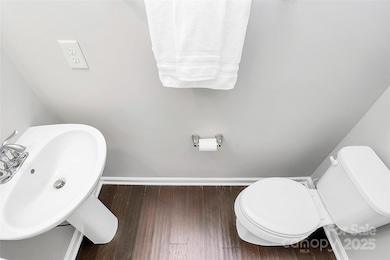
11712 Blessington Rd Huntersville, NC 28078
Estimated payment $2,500/month
Highlights
- In Ground Pool
- Deck
- 2 Car Attached Garage
- Clubhouse
- Wood Flooring
- Community Playground
About This Home
Incredible townhome in beautiful Bryton Square. Freshly painted throughout with brand new carpet. 3 beds, 2 full baths up and 2 powder rooms on the main and lower levels. The basement provides a finished flex space for an additional living room, playroom or home office. Can access the 2 car garage from the lower level as well. Main floor has an open concept perfect for entertaining and a cozy deck off the kitchen. Appliances included. Well maintained community with sidewalks, pool, clubhouse and playground. Quick access to 77, 485 and tons of shopping. Take a tour today!
Townhouse Details
Home Type
- Townhome
Est. Annual Taxes
- $2,791
Year Built
- Built in 2017
HOA Fees
- $233 Monthly HOA Fees
Parking
- 2 Car Attached Garage
- Basement Garage
- Rear-Facing Garage
- On-Street Parking
- 2 Open Parking Spaces
Home Design
- Stone Veneer
Interior Spaces
- 2-Story Property
- Ceiling Fan
- Finished Basement
- Walk-Out Basement
- Pull Down Stairs to Attic
Kitchen
- Gas Range
- Microwave
- Dishwasher
- Disposal
Flooring
- Wood
- Tile
Bedrooms and Bathrooms
- 3 Bedrooms
Laundry
- Laundry Room
- Dryer
- Washer
Outdoor Features
- In Ground Pool
- Deck
Schools
- Blythe Elementary School
- J.M. Alexander Middle School
- North Mecklenburg High School
Utilities
- Forced Air Zoned Heating and Cooling System
- Heating System Uses Natural Gas
Listing and Financial Details
- Assessor Parcel Number 019-113-37
Community Details
Overview
- Revelation Community Mgmt Association, Phone Number (704) 583-8312
- Built by Ryan Homes
- Bryton Square Subdivision
- Mandatory home owners association
Amenities
- Clubhouse
Recreation
- Community Playground
- Community Pool
Map
Home Values in the Area
Average Home Value in this Area
Tax History
| Year | Tax Paid | Tax Assessment Tax Assessment Total Assessment is a certain percentage of the fair market value that is determined by local assessors to be the total taxable value of land and additions on the property. | Land | Improvement |
|---|---|---|---|---|
| 2023 | $2,791 | $364,100 | $75,000 | $289,100 |
| 2022 | $2,346 | $254,500 | $70,000 | $184,500 |
| 2021 | $2,329 | $254,500 | $70,000 | $184,500 |
| 2020 | $2,220 | $254,500 | $70,000 | $184,500 |
| 2019 | $2,298 | $254,500 | $70,000 | $184,500 |
| 2018 | $1,170 | $30,000 | $30,000 | $0 |
| 2017 | $336 | $30,000 | $30,000 | $0 |
Property History
| Date | Event | Price | Change | Sq Ft Price |
|---|---|---|---|---|
| 03/11/2025 03/11/25 | Price Changed | $365,000 | -1.1% | $203 / Sq Ft |
| 11/27/2024 11/27/24 | Price Changed | $369,000 | -2.6% | $205 / Sq Ft |
| 11/10/2024 11/10/24 | Price Changed | $379,000 | -1.5% | $210 / Sq Ft |
| 10/28/2024 10/28/24 | Price Changed | $384,900 | 0.0% | $214 / Sq Ft |
| 10/05/2024 10/05/24 | For Sale | $385,000 | -- | $214 / Sq Ft |
Deed History
| Date | Type | Sale Price | Title Company |
|---|---|---|---|
| Special Warranty Deed | $250,000 | None Available | |
| Special Warranty Deed | $210,000 | None Available |
Mortgage History
| Date | Status | Loan Amount | Loan Type |
|---|---|---|---|
| Open | $239,328 | FHA | |
| Closed | $241,330 | FHA | |
| Closed | $245,029 | FHA |
Similar Homes in the area
Source: Canopy MLS (Canopy Realtor® Association)
MLS Number: 4188896
APN: 019-113-37
- 11724 Blessington Rd
- 11712 Blessington Rd
- 12461 Bryton Ridge Pkwy
- 12614 Chantrey Way
- 12060 Old Statesville Rd
- 12425 Larue Ln
- 11518 Solstice Way
- 11608 Solstice Way
- 11969 Hambright Rd
- 12101 Old Statesville Rd
- 11616 Solstice Way
- 13547 Roderick Dr
- 13705 Roderick Dr Unit 194
- 11618 Everett Keith Rd
- 11933 Silverheel Ln
- 15015 Meadows Hunt Ln Unit 164
- 15019 Meadows Hunt Ln Unit 163
- 13709 Roderick Dr Unit 193
- 13724 Roderick Dr Unit 168
- 13732 Roderick Dr Unit 170
