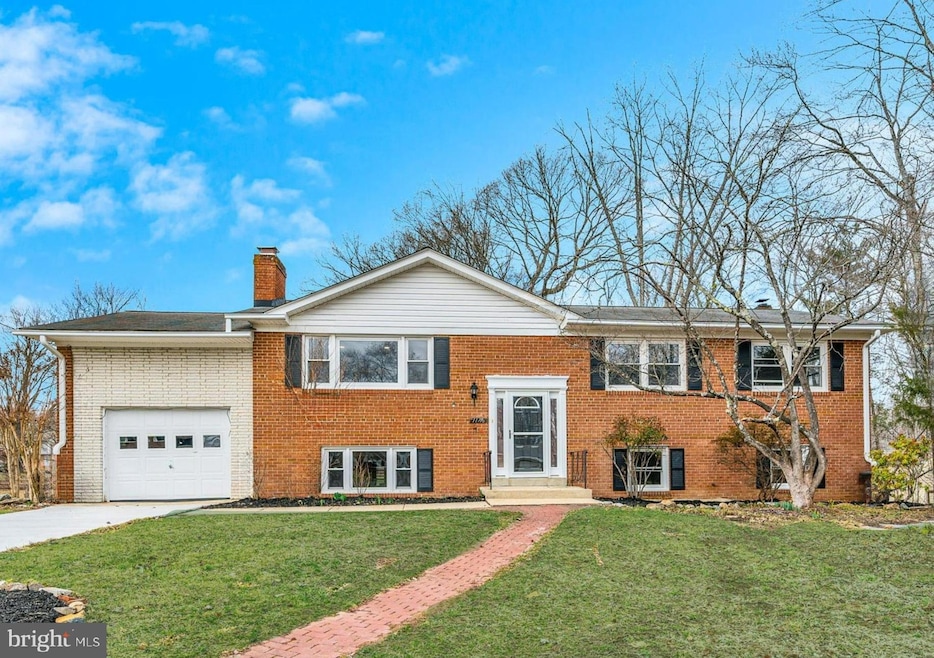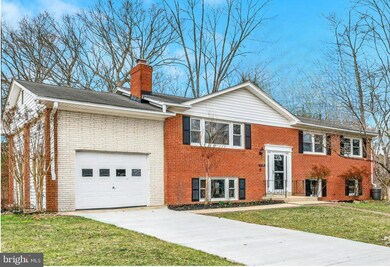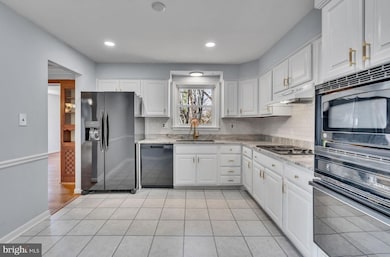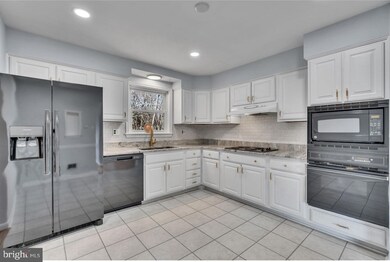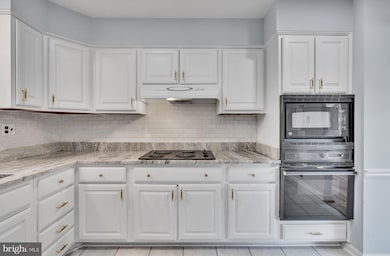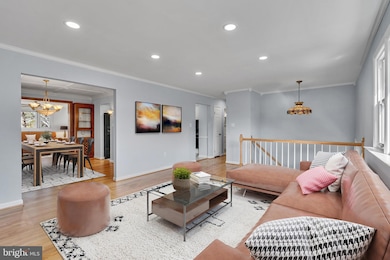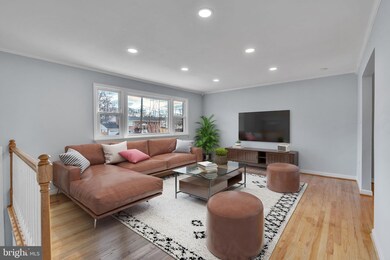
11716 Redwood Dr E Brandywine, MD 20613
Highlights
- Partially Wooded Lot
- No HOA
- 1 Car Direct Access Garage
- Workshop
- Den
- Living Room
About This Home
As of March 2025Welcome to 11716 Redwood Drive East! This stately, all-brick, move-in ready split foyer is just waiting to be called "Home!" With 4 generous sized bedrooms, 3 full bathrooms, and an additional multi-purpose office/flex space, there's room for everyone! Current owners have made it easy to show, and a sure "win" for the next owners with gleaming freshly refinished hardwoods on the main floor, new Luxury Vinyl plank on the lower level, fresh paint throughout, new solid countertops and refinished cabinets in kitchen, as well as new refrigerator, and dishwasher! 3 separate "living room" spaces (2 upstairs & 1 downstairs), a formal dining room with beautiful details & built ins, basement bar/rec area, and an attached workshop/utility room all allow for ample storage and space for hobbies! Looking for outdoor space? This home's large yard, fenced in and surrounded by trees on 2 sides, is a blank slate for outdoor hardscaping, gardening and more (***Shed is sold as-is/where-is). Situated in the Clinton Acres subdivision, its just a quick commute to shopping, restaurants, schools, Joint Base Andrews, Washington DC, and more!
Home Details
Home Type
- Single Family
Est. Annual Taxes
- $5,686
Year Built
- Built in 1968
Lot Details
- 0.51 Acre Lot
- Rural Setting
- Property is Fully Fenced
- Chain Link Fence
- Cleared Lot
- Partially Wooded Lot
- Backs to Trees or Woods
- Back and Front Yard
- Property is zoned RR
Parking
- 1 Car Direct Access Garage
- 3 Driveway Spaces
- Front Facing Garage
Home Design
- Split Level Home
- Brick Exterior Construction
- Combination Foundation
- Block Foundation
Interior Spaces
- Property has 2 Levels
- Fireplace Mantel
- Brick Fireplace
- Family Room
- Living Room
- Dining Room
- Den
Bedrooms and Bathrooms
- En-Suite Primary Bedroom
Finished Basement
- Heated Basement
- Walk-Out Basement
- Basement Fills Entire Space Under The House
- Connecting Stairway
- Interior and Exterior Basement Entry
- Workshop
- Basement Windows
Utilities
- Central Air
- Heating System Uses Oil
- Heat Pump System
- Electric Water Heater
Community Details
- No Home Owners Association
- Clinton Acres Subdivision
Listing and Financial Details
- Tax Lot 14
- Assessor Parcel Number 17111134501
Map
Home Values in the Area
Average Home Value in this Area
Property History
| Date | Event | Price | Change | Sq Ft Price |
|---|---|---|---|---|
| 03/25/2025 03/25/25 | Sold | $495,000 | 0.0% | $156 / Sq Ft |
| 03/19/2025 03/19/25 | Off Market | $495,000 | -- | -- |
| 03/16/2025 03/16/25 | Pending | -- | -- | -- |
| 03/08/2025 03/08/25 | For Sale | $495,000 | -- | $156 / Sq Ft |
Tax History
| Year | Tax Paid | Tax Assessment Tax Assessment Total Assessment is a certain percentage of the fair market value that is determined by local assessors to be the total taxable value of land and additions on the property. | Land | Improvement |
|---|---|---|---|---|
| 2024 | $6,085 | $382,667 | $0 | $0 |
| 2023 | $5,479 | $341,933 | $0 | $0 |
| 2022 | $4,269 | $301,200 | $103,600 | $197,600 |
| 2021 | $4,076 | $285,000 | $0 | $0 |
| 2020 | $3,974 | $268,800 | $0 | $0 |
| 2019 | $3,851 | $252,600 | $101,800 | $150,800 |
| 2018 | $3,778 | $250,900 | $0 | $0 |
| 2017 | $3,727 | $249,200 | $0 | $0 |
| 2016 | -- | $247,500 | $0 | $0 |
| 2015 | $3,247 | $241,133 | $0 | $0 |
| 2014 | $3,247 | $234,767 | $0 | $0 |
Deed History
| Date | Type | Sale Price | Title Company |
|---|---|---|---|
| Deed | $31,000 | -- |
Similar Homes in Brandywine, MD
Source: Bright MLS
MLS Number: MDPG2143510
APN: 11-1134501
- 11725 Crestwood Ave N
- 7500 Crestwood Ct
- 7203 Purple Ash Ct
- 7027 Sand Cherry Way
- 12408 Lusbys Ln
- 12412 Lusbys Ln
- 6904 Burch Hill Rd
- 6819 Groveton Dr
- 12440 Lusbys Ln
- 7209 Cimmaron Ash Ct
- 7012 Groveton Dr
- 12444 Lusbys Ln
- 8000 Owens Way
- 8009 Poplar Hill Dr
- 11408 Hermitt St
- 7028 Woodlands Green Rd
- 7009 Savannah Dr
- 7003 Savannah Dr
- 7007 Savannah Dr
- 7013 Savannah Dr
