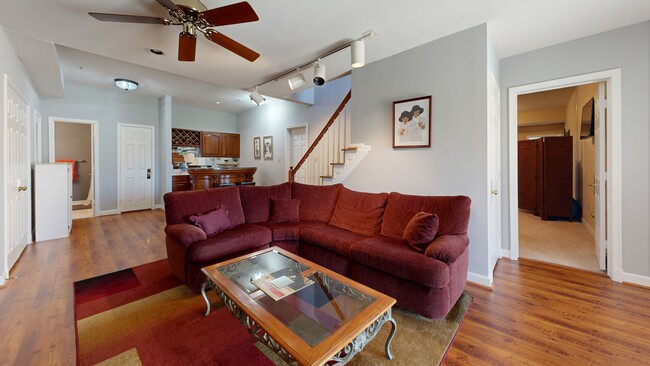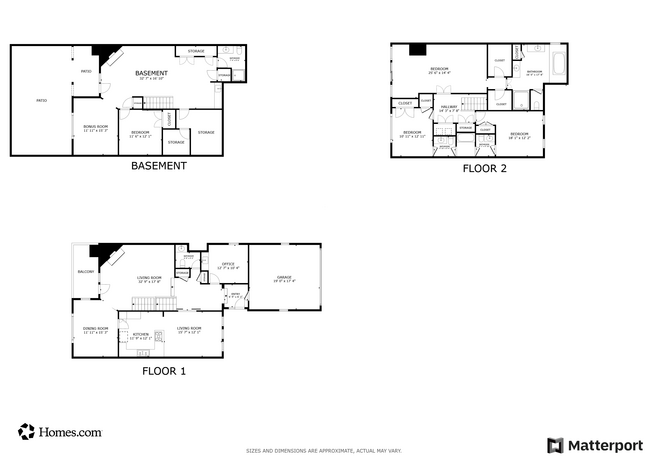
11718 Bishops Content Rd Bowie, MD 20721
Woodmore NeighborhoodEstimated payment $4,284/month
Highlights
- On Golf Course
- Gated Community
- Deck
- Golf Club
- Open Floorplan
- Contemporary Architecture
About This Home
Elegant Home in Prestigious Woodmore – Overlooking the 4th Hole!
Welcome to 11718 Bishops Content Road, a stunning residence in the highly sought-after Woodmore community, offering breathtaking views of the 4th hole on the golf course. This spacious 4-bedroom, 3.5-bathroom home is designed for both comfort and entertaining, featuring an open floor plan and an array of high-end finishes.
Step inside to find beautiful wood floors throughout, a gourmet kitchen with granite countertops, cherry wood cabinets, stainless steel appliances, 5-Burner gas cooktop, dishwasher, wall ovens, and a formal dining room perfect for hosting. The family room boasts a cozy wood-burning fireplace, while the dedicated office space includes a wet bar, making it an ideal work-from-home retreat.
The luxurious owner’s suite is a true sanctuary, featuring two walk-in closets and an upgraded en-suite bathroom with two separate vanities, jetted bathtub and walk-in shower. The fully finished lower level offers additional living space, complete with a second wet bar, wood-burning fireplace, and a cedar closet for extra storage.
Enjoy the convenience of a two-car garage and the beauty of a prime location in Woodmore, with easy access to top amenities, golf, and shopping. Don’t miss this rare opportunity to own a home with golf course views and timeless elegance!
Townhouse Details
Home Type
- Townhome
Est. Annual Taxes
- $4,201
Year Built
- Built in 1993
Lot Details
- 3,751 Sq Ft Lot
- On Golf Course
- Backs To Open Common Area
- Cul-De-Sac
- Back Yard Fenced
- Property is in very good condition
HOA Fees
- $306 Monthly HOA Fees
Parking
- 2 Car Attached Garage
- Garage Door Opener
Home Design
- Contemporary Architecture
- Brick Exterior Construction
- Shake Roof
- Concrete Perimeter Foundation
Interior Spaces
- Property has 3 Levels
- Open Floorplan
- Wet Bar
- Beamed Ceilings
- Brick Wall or Ceiling
- Ceiling height of 9 feet or more
- Ceiling Fan
- 2 Fireplaces
- Fireplace With Glass Doors
- Fireplace Mantel
- Double Pane Windows
- Window Treatments
- Wood Frame Window
- Window Screens
- Atrium Doors
- Six Panel Doors
- Entrance Foyer
- Family Room Off Kitchen
- Combination Kitchen and Living
- Dining Room
- Den
- Library
- Recreation Room
- Game Room
- Storage Room
- Utility Room
- Wood Flooring
- Golf Course Views
- Security Gate
Kitchen
- Breakfast Area or Nook
- Built-In Self-Cleaning Double Oven
- Down Draft Cooktop
- Freezer
- Ice Maker
- Dishwasher
- Trash Compactor
- Disposal
Bedrooms and Bathrooms
- En-Suite Primary Bedroom
- En-Suite Bathroom
- Whirlpool Bathtub
Laundry
- Laundry Room
- Laundry on upper level
- Dryer
- Washer
Finished Basement
- Walk-Out Basement
- Basement Fills Entire Space Under The House
- Rear Basement Entry
- Sump Pump
Outdoor Features
- Balcony
- Deck
- Patio
- Porch
Utilities
- Forced Air Heating and Cooling System
- Natural Gas Water Heater
- Cable TV Available
Listing and Financial Details
- Tax Lot 123
- Assessor Parcel Number 17070771204
- $413 Front Foot Fee per year
Community Details
Overview
- Association fees include common area maintenance, management, snow removal
- Built by CIH
- Woodmore Subdivision, Fairview Ii Floorplan
Amenities
- Common Area
Recreation
- Golf Club
- Tennis Courts
- Community Pool
- Pool Membership Available
- Putting Green
Security
- Security Service
- Gated Community
- Storm Doors
- Fire Sprinkler System
Map
Home Values in the Area
Average Home Value in this Area
Tax History
| Year | Tax Paid | Tax Assessment Tax Assessment Total Assessment is a certain percentage of the fair market value that is determined by local assessors to be the total taxable value of land and additions on the property. | Land | Improvement |
|---|---|---|---|---|
| 2024 | $8,204 | $523,867 | $0 | $0 |
| 2023 | $7,693 | $489,533 | $0 | $0 |
| 2022 | $7,183 | $455,200 | $150,000 | $305,200 |
| 2021 | $6,989 | $442,133 | $0 | $0 |
| 2020 | $6,795 | $429,067 | $0 | $0 |
| 2019 | $5,957 | $416,000 | $150,000 | $266,000 |
| 2018 | $6,592 | $415,400 | $0 | $0 |
| 2017 | $6,392 | $414,800 | $0 | $0 |
| 2016 | -- | $414,200 | $0 | $0 |
| 2015 | $6,030 | $405,300 | $0 | $0 |
| 2014 | $6,030 | $396,400 | $0 | $0 |
Property History
| Date | Event | Price | Change | Sq Ft Price |
|---|---|---|---|---|
| 04/01/2025 04/01/25 | Pending | -- | -- | -- |
| 03/26/2025 03/26/25 | For Sale | $650,000 | -- | $168 / Sq Ft |
Deed History
| Date | Type | Sale Price | Title Company |
|---|---|---|---|
| Interfamily Deed Transfer | -- | None Available | |
| Deed | $315,900 | -- |
Mortgage History
| Date | Status | Loan Amount | Loan Type |
|---|---|---|---|
| Open | $493,421 | New Conventional | |
| Closed | $650,000 | Stand Alone Second | |
| Closed | $150,000 | Credit Line Revolving | |
| Closed | $304,000 | New Conventional | |
| Closed | $100,000 | Credit Line Revolving |
About the Listing Agent

Yolanda Muckle is an award-winning, top-producing Realtor for Long and Foster Real Estate, working in the company’s Tapestry at Largo office. She is among the most successful and recognizable Realtors in the Washington metro region.
Muckle began her real estate career in 2003 after spending 17 years in radio and television advertising sales as an account executive, working for major stations in Baltimore and Washington where she frequently handled some of her employer’s most lucrative
Yolanda's Other Listings
Source: Bright MLS
MLS Number: MDPG2144980
APN: 07-0771204
- 11546 Waesche Dr
- 2101 Waterleaf Way
- 12310 Woodmore Rd
- 11701 Locust Dale Ct
- 3004 Courtside Rd
- 11500 Waesche Dr
- 12517 Woodsong Ln
- 12402 Pleasant Prospect Rd
- 1716 Pebble Beach Dr
- 1505 Kingsgate St
- 3302 Spriggs Request Way
- 10600 Parrish Ln
- 3302 Meadowridge Place
- 2010 Bermondsey Dr
- 10918 Spyglass Hill Ct
- 1100 Kings Heather Dr
- 4005 Seaside Alder Rd Unit F - VIOLET - 9305
- 4005 Seaside Alder Rd Unit 9207
- 4005 Seaside Alder Rd Unit 9206
- 4005 Seaside Alder Rd Unit 9208






