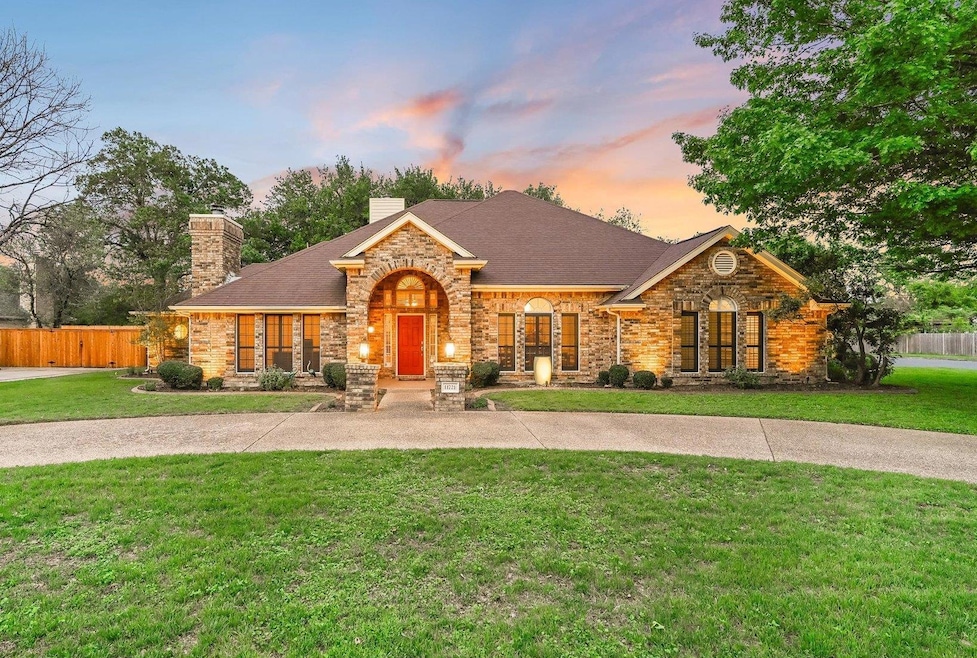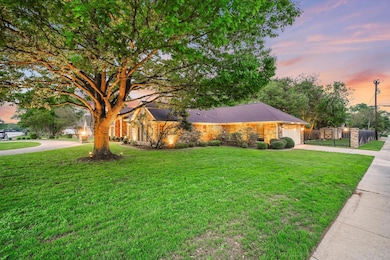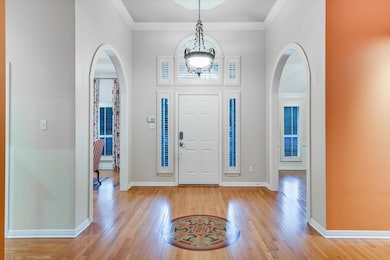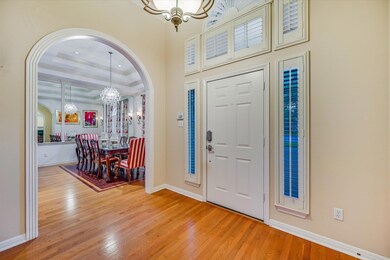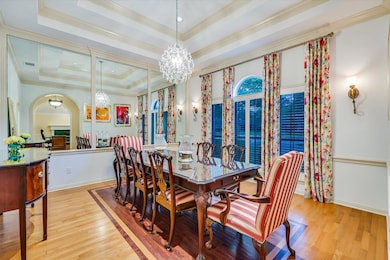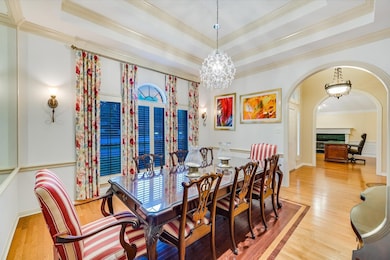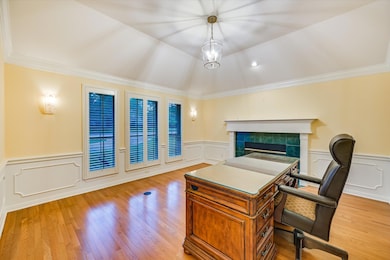
11721 Silmarillion Trail Austin, TX 78739
Shady Hollow NeighborhoodEstimated payment $5,941/month
Highlights
- Eat-In Gourmet Kitchen
- Waterfall on Lot
- Clubhouse
- Baranoff Elementary School Rated A-
- Mature Trees
- Living Room with Fireplace
About This Home
Welcome to 11721 Silmarillion Trail, a stunning custom-built, all-brick home nestled in the highly sought-after Shady Hollow neighborhood of Southwest Austin. This beautiful 1-story residence, offered for the first time by its original owner, offers a spacious 2,924 square feet of living space & sits on a generous .423-acre corner lot surrounded by towering heritage live oaks. Step inside to find timeless elegance with original solid hardwood flooring & unique inlaid medallions in the foyer, as well as inlaid woodwork in dining area & bedroom. The home comprises of 3 bedrooms, 2 full bathrooms, along with 2 living areas, one of which is suited for a myriad of uses, & 2 dining areas perfect for entertaining. The centerpiece of the home is the expansive, updated kitchen featuring abundant solid wood cabinetry, granite countertops, under & above cabinet lighting and a built-in wine rack above the refrigerator. A corner pantry provides ample storage for all your culinary needs, while the laundry room offers a convenient deep sink & additional cabinetry. Other thoughtful touches include plantation shutters, window treatments, canned lighting & ceiling fans throughout. The home is equipped with 2 gas log fireplaces, adding warmth & charm to the living areas. The stunning backyard is an outdoor oasis, professionally landscaped with Texas native plants, flagstone patios, walking paths & a custom-built limestone waterfall. Landscape lighting enhances the beauty of the space, with lighting illuminating the majestic trees & paths both front and back. The home features a side-entry garage with floor-to-ceiling pegboard on the interior walls, providing excellent storage and organization & a circular front driveway. The Shady Hollow neighborhood offers wonderful community amenities & the home is conveniently located near top-rated schools. This is a rare opportunity to own a meticulously maintained, custom home in one of Austin's most desirable neighborhoods.
Listing Agent
All City Real Estate Ltd. Co Brokerage Phone: (512) 924-2208 License #0570542

Co-Listing Agent
All City Real Estate Ltd. Co Brokerage Phone: (512) 924-2208 License #0590599
Home Details
Home Type
- Single Family
Est. Annual Taxes
- $12,034
Year Built
- Built in 1992
Lot Details
- 0.42 Acre Lot
- Southwest Facing Home
- Wrought Iron Fence
- Wood Fence
- Landscaped
- Native Plants
- Corner Lot
- Level Lot
- Sprinkler System
- Mature Trees
- Back Yard Fenced
HOA Fees
- $47 Monthly HOA Fees
Parking
- 2 Car Attached Garage
- Circular Driveway
Home Design
- Brick Exterior Construction
- Slab Foundation
- Composition Roof
- Masonry Siding
Interior Spaces
- 2,924 Sq Ft Home
- 1-Story Property
- Wet Bar
- Sound System
- Built-In Features
- Bookcases
- Crown Molding
- Coffered Ceiling
- Tray Ceiling
- Cathedral Ceiling
- Ceiling Fan
- Recessed Lighting
- Chandelier
- Track Lighting
- Fireplace With Glass Doors
- Gas Log Fireplace
- Plantation Shutters
- Drapes & Rods
- Solar Screens
- Window Screens
- Entrance Foyer
- Living Room with Fireplace
- 2 Fireplaces
- Multiple Living Areas
- Dining Room
- Den with Fireplace
- Bonus Room
- Storage Room
- Neighborhood Views
Kitchen
- Eat-In Gourmet Kitchen
- Breakfast Area or Nook
- Breakfast Bar
- Built-In Electric Oven
- Electric Cooktop
- Microwave
- Plumbed For Ice Maker
- Dishwasher
- Kitchen Island
- Granite Countertops
- Corian Countertops
- Disposal
Flooring
- Wood
- Tile
Bedrooms and Bathrooms
- 3 Main Level Bedrooms
- Walk-In Closet
- In-Law or Guest Suite
- 2 Full Bathrooms
- Double Vanity
- Soaking Tub
- Garden Bath
- Separate Shower
- Solar Tube
Laundry
- Laundry Room
- Washer and Dryer
Home Security
- Home Security System
- Smart Thermostat
Outdoor Features
- Covered patio or porch
- Waterfall on Lot
- Exterior Lighting
- Shed
- Rain Gutters
Schools
- Baranoff Elementary School
- Bailey Middle School
- Bowie High School
Utilities
- Central Heating and Cooling System
- Heating System Uses Natural Gas
- Natural Gas Connected
- Municipal Utilities District for Water and Sewer
- ENERGY STAR Qualified Water Heater
- High Speed Internet
- Phone Available
- Cable TV Available
Additional Features
- No Interior Steps
- Suburban Location
Listing and Financial Details
- Assessor Parcel Number 04343601070000
- Tax Block B
Community Details
Overview
- Association fees include common area maintenance
- Shady Hollow HOA
- Shady Hollow Sec 02 A Ph 02 Subdivision
Amenities
- Door to Door Trash Pickup
- Clubhouse
- Community Mailbox
Recreation
- Tennis Courts
- Sport Court
- Community Playground
- Community Pool
- Park
- Dog Park
- Trails
Map
Home Values in the Area
Average Home Value in this Area
Tax History
| Year | Tax Paid | Tax Assessment Tax Assessment Total Assessment is a certain percentage of the fair market value that is determined by local assessors to be the total taxable value of land and additions on the property. | Land | Improvement |
|---|---|---|---|---|
| 2023 | $5,414 | $647,398 | $0 | $0 |
| 2022 | $6,073 | $588,544 | $0 | $0 |
| 2021 | $10,183 | $535,040 | $125,000 | $433,252 |
| 2020 | $12,704 | $486,400 | $125,000 | $361,400 |
| 2018 | $8,627 | $450,029 | $125,000 | $325,029 |
| 2017 | $8,430 | $437,593 | $100,000 | $344,567 |
| 2016 | $7,663 | $397,812 | $80,000 | $333,496 |
| 2015 | $5,010 | $361,647 | $80,000 | $281,647 |
| 2014 | $5,010 | $350,468 | $80,000 | $270,468 |
Property History
| Date | Event | Price | Change | Sq Ft Price |
|---|---|---|---|---|
| 04/04/2025 04/04/25 | For Sale | $878,000 | -- | $300 / Sq Ft |
Deed History
| Date | Type | Sale Price | Title Company |
|---|---|---|---|
| Executors Deed | -- | Cowan & Associates Pllc |
Similar Homes in Austin, TX
Source: Unlock MLS (Austin Board of REALTORS®)
MLS Number: 5276261
APN: 348587
- 3412 Eldorado Trail
- 11416 Sundown Trail
- 11507 Saddle Mountain Trail
- 3402 Eldorado Trail
- 4102 Tecate Trail
- 3601 Capistrano Trail
- 3300 Lost Oasis Hollow
- 11412 Esperanza Dr
- 11800 Yarbrough Dr
- 11311 Aloysia Dr
- 11214 Stormy Ridge Rd
- 3122 Sunland Dr
- 11408 Sabinal Mesa Dr
- 11401 Boothill Dr
- 3217 Fort Worth Trail
- 4119 Kellywood Dr
- 3105 Sunland Dr
- 3007 Blacksmith Ln
- 3005 Blacksmith Ln
- 11202 Holster Ct
