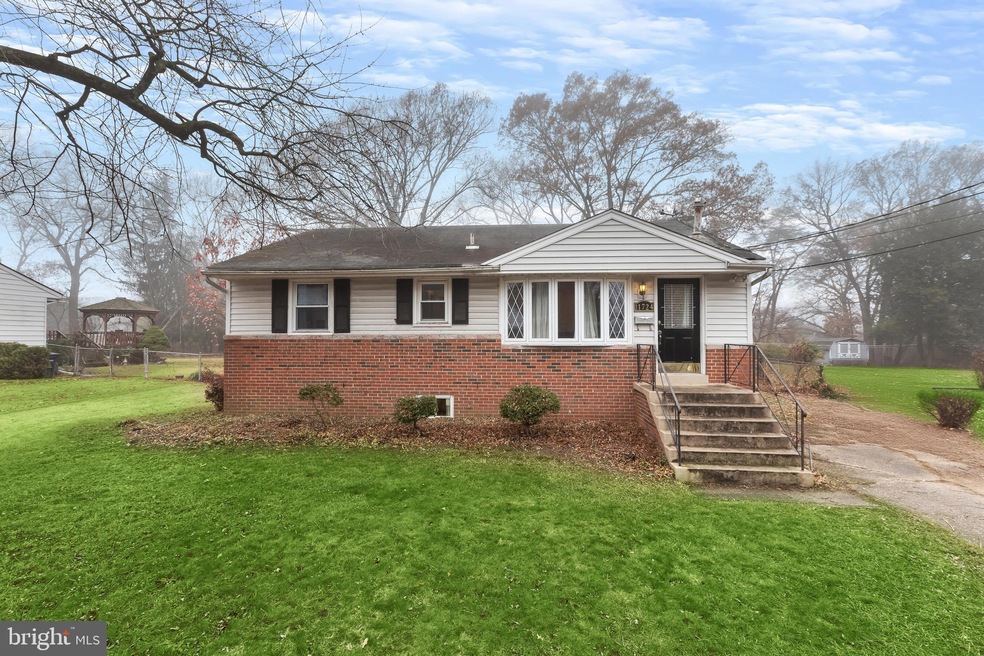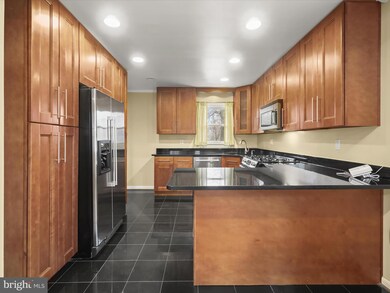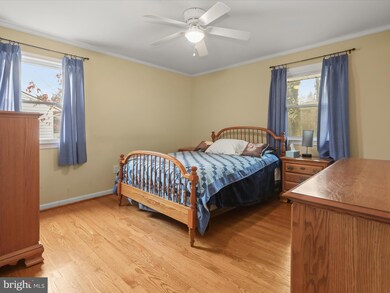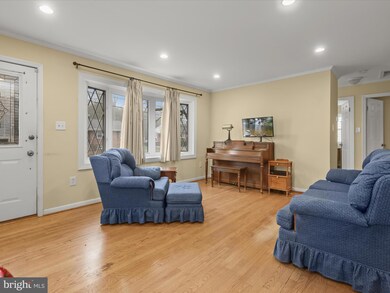
11724 Emack Rd Beltsville, MD 20705
Highlights
- View of Trees or Woods
- Wooded Lot
- Wood Flooring
- Deck
- Rambler Architecture
- 1-minute walk to Beltsville North Park
About This Home
As of January 2025Welcome to this charming ranch-style home, perfectly situated on a premium 1/3-acre level lot in the desired Powder Mills Homes community of Beltsville. Step into the beautifully updated kitchen, a culinary dream featuring granite countertops, gleaming stainless steel appliances, and rich wood cabinetry. Hardwood floors grace most of the main level, including the bedrooms. The open-concept living and dining areas are bathed in natural light from a stunning picture window, perfect for hosting gatherings or enjoying cozy evenings at home. The spacious primary bedroom, two additional bedrooms, and a full bathroom complete the main level. The finished lower level offers versatility and style, boasting a bright family room with recessed lighting and a hobby area accented with shiplap accent walls, plus two bonus rooms, and an additional full bathroom, providing endless possibilities—guest accommodations, a home office, or a fitness area. Outdoors, the deck overlooks the expansive, fully fenced backyard, offering a scenic retreat for relaxation, play, or entertaining. Conveniently located near major commuter routes I-95 and I-495, this home is just moments from shopping, dining, and entertainment, ensuring that everything you need is within easy reach. Don’t miss the opportunity to make it yours!
Home Details
Home Type
- Single Family
Est. Annual Taxes
- $5,088
Year Built
- Built in 1963
Lot Details
- 0.31 Acre Lot
- Chain Link Fence
- Wooded Lot
- Backs to Trees or Woods
- Back Yard Fenced, Front and Side Yard
- Property is zoned RR
Property Views
- Woods
- Garden
Home Design
- Rambler Architecture
- Brick Exterior Construction
- Slab Foundation
- Frame Construction
- Asphalt Roof
- Vinyl Siding
Interior Spaces
- Property has 2 Levels
- Crown Molding
- Paneling
- Ceiling Fan
- Recessed Lighting
- Double Pane Windows
- Vinyl Clad Windows
- Insulated Windows
- Bay Window
- Window Screens
- Six Panel Doors
- Family Room
- Combination Dining and Living Room
- Game Room
- Hobby Room
- Utility Room
Kitchen
- Electric Oven or Range
- Microwave
- Dishwasher
- Upgraded Countertops
- Disposal
Flooring
- Wood
- Laminate
Bedrooms and Bathrooms
- 3 Main Level Bedrooms
- En-Suite Primary Bedroom
- Bathtub with Shower
Laundry
- Laundry on lower level
- Front Loading Dryer
- Front Loading Washer
Finished Basement
- Heated Basement
- Walk-Up Access
- Connecting Stairway
- Interior and Exterior Basement Entry
- Basement Windows
Parking
- Driveway
- Off-Street Parking
Outdoor Features
- Deck
- Exterior Lighting
- Storage Shed
- Porch
Utilities
- Forced Air Heating and Cooling System
- Vented Exhaust Fan
- 60 Gallon+ Natural Gas Water Heater
Community Details
- No Home Owners Association
- Powder Mill Homes Subdivision
Listing and Financial Details
- Assessor Parcel Number 17010017806
Map
Home Values in the Area
Average Home Value in this Area
Property History
| Date | Event | Price | Change | Sq Ft Price |
|---|---|---|---|---|
| 01/10/2025 01/10/25 | Sold | $450,000 | +5.9% | $450 / Sq Ft |
| 12/12/2024 12/12/24 | For Sale | $425,000 | -- | $425 / Sq Ft |
Tax History
| Year | Tax Paid | Tax Assessment Tax Assessment Total Assessment is a certain percentage of the fair market value that is determined by local assessors to be the total taxable value of land and additions on the property. | Land | Improvement |
|---|---|---|---|---|
| 2024 | $5,488 | $342,467 | $0 | $0 |
| 2023 | $4,883 | $301,833 | $0 | $0 |
| 2022 | $2,905 | $261,200 | $101,800 | $159,400 |
| 2021 | $4,030 | $244,400 | $0 | $0 |
| 2020 | $4,708 | $227,600 | $0 | $0 |
| 2019 | $3,019 | $210,800 | $75,900 | $134,900 |
| 2018 | $3,363 | $199,533 | $0 | $0 |
| 2017 | $4,262 | $188,267 | $0 | $0 |
| 2016 | -- | $177,000 | $0 | $0 |
| 2015 | $2,873 | $176,833 | $0 | $0 |
| 2014 | $2,873 | $176,667 | $0 | $0 |
Mortgage History
| Date | Status | Loan Amount | Loan Type |
|---|---|---|---|
| Open | $427,500 | New Conventional | |
| Closed | $427,500 | New Conventional | |
| Previous Owner | $40,000 | Credit Line Revolving | |
| Previous Owner | $196,000 | New Conventional | |
| Previous Owner | $77,980 | New Conventional | |
| Previous Owner | $77,980 | New Conventional |
Deed History
| Date | Type | Sale Price | Title Company |
|---|---|---|---|
| Deed | $450,000 | Ktl Title | |
| Deed | $450,000 | Ktl Title | |
| Deed | $245,000 | Tower Title Services | |
| Deed | $165,900 | -- | |
| Deed | $146,214 | -- | |
| Deed | $389,900 | -- | |
| Deed | $389,900 | -- | |
| Deed | -- | -- |
Similar Homes in Beltsville, MD
Source: Bright MLS
MLS Number: MDPG2134638
APN: 01-0017806
- 4303 Chestnut Grove Ln
- 11801 N Lincoln Ave
- 11710 Emack Rd
- 11714 Heartwood Dr
- 4631 Quimby Ave
- Lots 45-47 Rinard Ave
- 4617 Olympia Ave
- Lots 7,8,9 Rinard Ave
- Lots 51,52 Rinard Ave
- Lots 50-52 Rinard Ave
- Lots 6,7 Rinard Ave
- Lots 28,29 Rinard Ave
- Lots 48-50 Rinard Ave
- Lots 10,11 Rinard Ave
- 11503 Montgomery Rd
- 4218 Brandon Ln
- 12008 Gordon Ave
- 4915 Lincoln Ave
- Lots 48-49 Highview Ave
- Lots 44-47 Highview Ave






