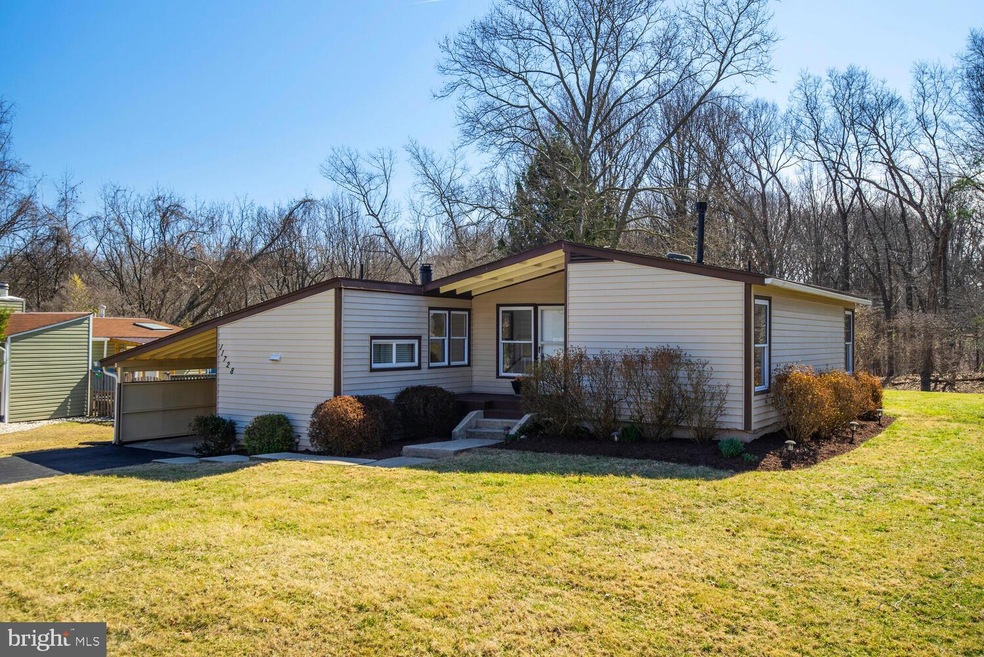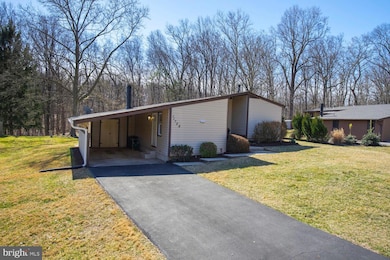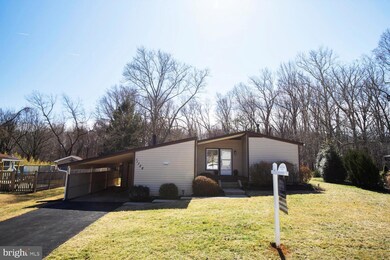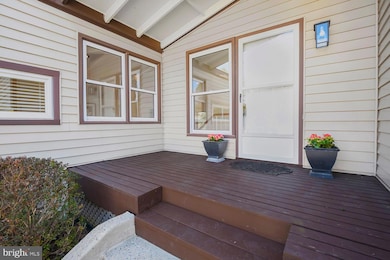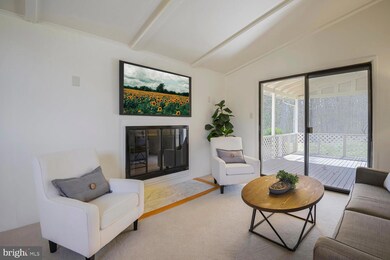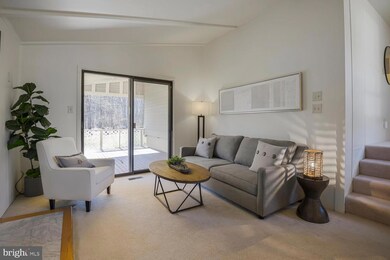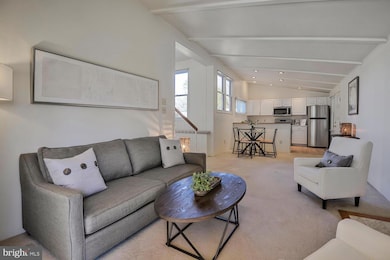
11728 Cherry Grove Dr North Potomac, MD 20878
Highlights
- 1 Fireplace
- 1 Attached Carport Space
- Central Heating and Cooling System
- Thurgood Marshall Elementary School Rated A-
About This Home
As of March 2025Beautifully renovated home on PRIVATE 15,000 sq. ft. lot located in one of North Potomac’s most convenient and family-friendly neighborhoods.
Nestled on a peaceful street, this beautifully updated 3-bedroom, 2-bathroom ranch-style home offers an inviting open floor plan filled with natural light. Situated on a spacious 15,000 sq. ft. PRIVATE lot backing to parkland, this home is perfect for comfortable living and effortless entertaining.
Step into the newly renovated kitchen, featuring sleek white cabinetry, quartz countertops, brand-new flooring, and stainless-steel appliances. The kitchen seamlessly flows into the family room and dining area, creating a bright and airy living space. A cozy fireplace anchors the family room, which also features sliding glass doors leading to a covered outdoor porch—ideal for relaxing or entertaining year-round.
Just a few steps up, you’ll find three generously sized bedrooms, each with abundant closet space. The spacious primary suite offers privacy and comfort, complete with a newly remodeled en-suite bathroom, dedicated vanity area, and a walk-in closet. The guest bath has also been beautifully updated.
One of this home’s standout features is the large finished lower level, offering a versatile rec room, space for a home office and peloton, ample storage, and a dedicated laundry room. The existing plumbing makes it easy to add a full bathroom. A large carport and storage shed are an additional convenience.
Located in the sought-after Quince Orchard Knolls, this home is just minutes from shopping, parks, playgrounds, walking paths, and major commuter routes. Enjoy the convenience of being close to Kentlands and Crown, offering a vibrant mix of dining, entertainment, and retail. With excellent schools and easy access to all major commuter routes, this home is truly a gem!
? New HVAC (2023), ? New Asphalt Shingle Roof (2022), ? New Kitchen Renovation (2025),
? Remodeled Primary & Guest Bathrooms (2025), ?Freshly Painted throughout (2025)
This home is a must-see—offering modern updates, a fantastic location, and endless possibilities. Don’t miss your chance to make it yours!
Home Details
Home Type
- Single Family
Est. Annual Taxes
- $4,842
Year Built
- Built in 1972 | Remodeled in 2025
Lot Details
- 0.34 Acre Lot
- Property is zoned R200
HOA Fees
- $4 Monthly HOA Fees
Home Design
- Block Foundation
- Frame Construction
Interior Spaces
- Property has 3 Levels
- 1 Fireplace
Bedrooms and Bathrooms
- 3 Main Level Bedrooms
- 2 Full Bathrooms
Parking
- 1 Parking Space
- 1 Attached Carport Space
- Driveway
- On-Street Parking
Schools
- Thurgood Marshall Elementary School
- Ridgeview Middle School
- Quince Orchard High School
Utilities
- Central Heating and Cooling System
- Natural Gas Water Heater
Community Details
- Quince Orchard Knolls Civic Association
- Quince Orchard Knolls Subdivision
Listing and Financial Details
- Tax Lot 6
- Assessor Parcel Number 160600412260
Map
Home Values in the Area
Average Home Value in this Area
Property History
| Date | Event | Price | Change | Sq Ft Price |
|---|---|---|---|---|
| 04/10/2025 04/10/25 | For Rent | $3,400 | 0.0% | -- |
| 03/31/2025 03/31/25 | Sold | $620,000 | +4.2% | $378 / Sq Ft |
| 03/13/2025 03/13/25 | For Sale | $595,000 | -- | $363 / Sq Ft |
Tax History
| Year | Tax Paid | Tax Assessment Tax Assessment Total Assessment is a certain percentage of the fair market value that is determined by local assessors to be the total taxable value of land and additions on the property. | Land | Improvement |
|---|---|---|---|---|
| 2024 | $4,842 | $381,700 | $236,800 | $144,900 |
| 2023 | $419 | $372,100 | $0 | $0 |
| 2022 | $3,716 | $362,500 | $0 | $0 |
| 2021 | $717 | $352,900 | $225,500 | $127,400 |
| 2020 | $330 | $352,300 | $0 | $0 |
| 2019 | $493 | $351,700 | $0 | $0 |
| 2018 | $479 | $351,100 | $225,500 | $125,600 |
| 2017 | $3,396 | $335,867 | $0 | $0 |
| 2016 | -- | $320,633 | $0 | $0 |
| 2015 | $2,970 | $305,400 | $0 | $0 |
| 2014 | $2,970 | $305,400 | $0 | $0 |
Mortgage History
| Date | Status | Loan Amount | Loan Type |
|---|---|---|---|
| Closed | $660,000 | Reverse Mortgage Home Equity Conversion Mortgage |
Similar Homes in North Potomac, MD
Source: Bright MLS
MLS Number: MDMC2167514
APN: 06-00412260
- 11512 Piney Lodge Rd
- 11516 Darnestown Rd
- 6 Owens Glen Ct
- 15004 Dufief Dr
- 866 Still Creek Ln
- 11400 Brandy Hall Ln
- 15723 Quince Trace Terrace
- 845 Still Creek Ln
- 8 Turnham Ct
- 11922 Darnestown Rd Unit B
- 12127 Sheets Farm Rd
- 12014 Cherry Blossom Place
- 12324 Sweetbough Ct
- 15711 Cherry Blossom Ln
- 11920 Darnestown Rd Unit V-4-C
- 15724 Cherry Blossom Ln
- 15321 Chinaberry St
- 4 Citrus Grove Ct
- 11200 Trippon Ct
- 6 Antigone Ct
