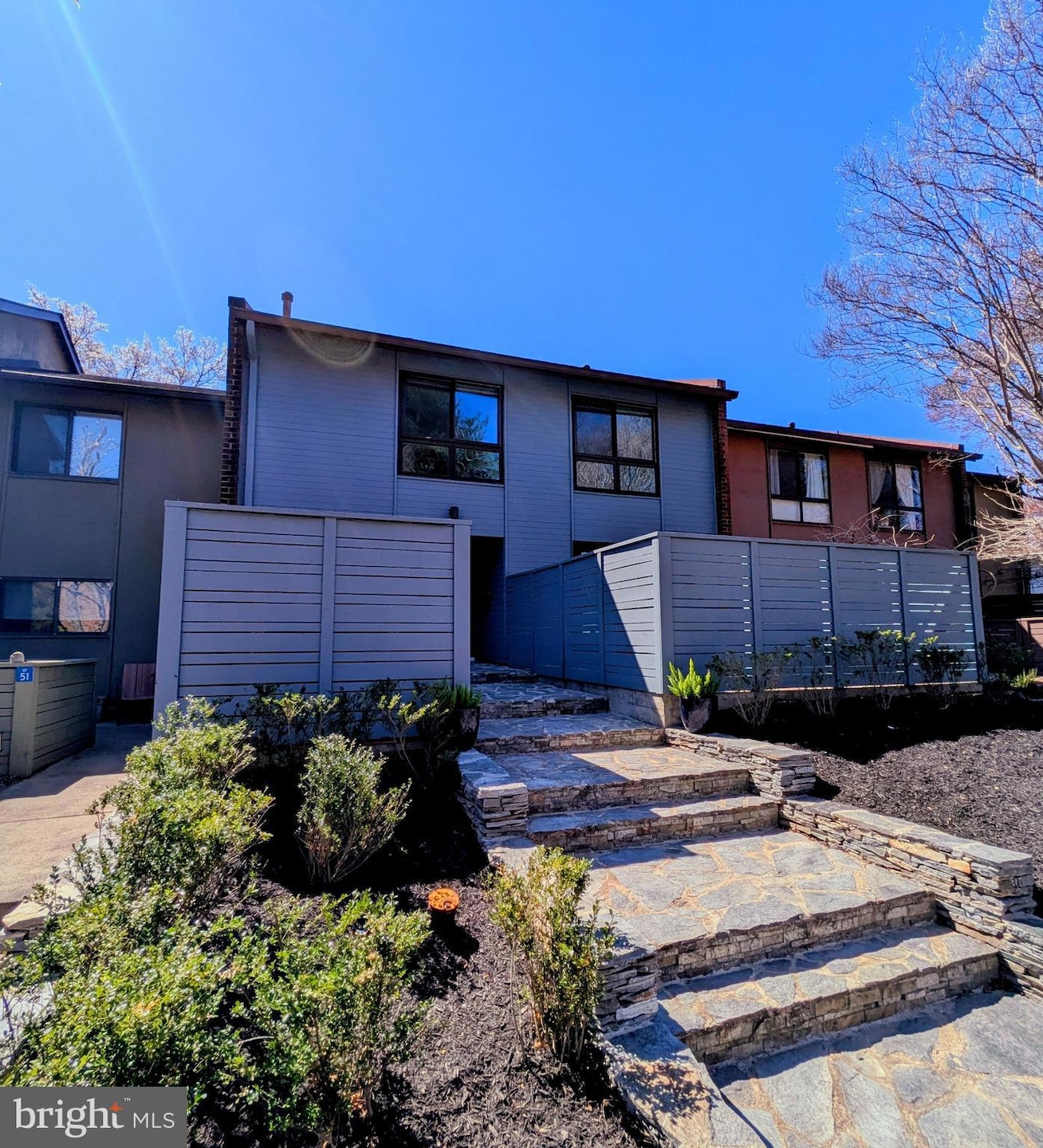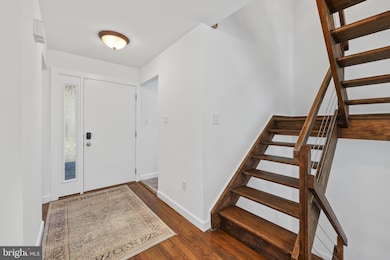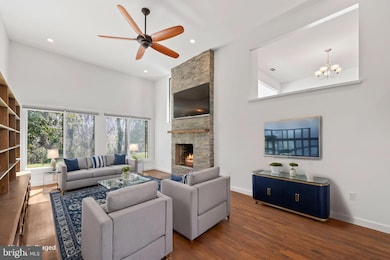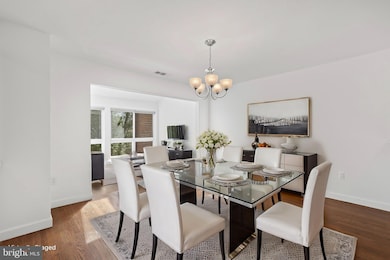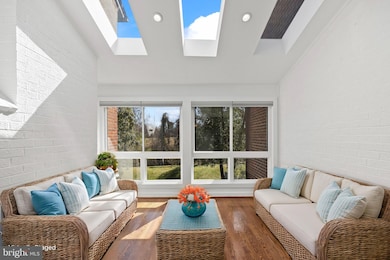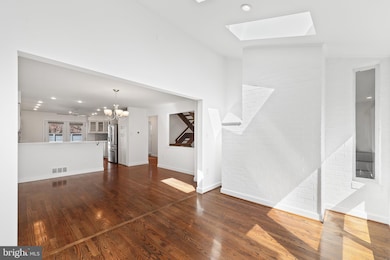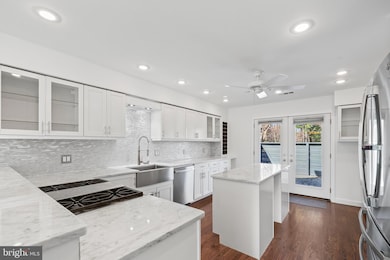
11753 Indian Ridge Rd Reston, VA 20191
Estimated payment $5,240/month
Highlights
- Boat Ramp
- Golf Club
- Eat-In Gourmet Kitchen
- Terraset Elementary Rated A-
- Transportation Service
- Open Floorplan
About This Home
** HOME UNDER CONTRACT ** OPEN HOUSE 1-4 SUNDAY 3/30 AS A COURTESY Welcome to your stunning, completely renovated retreat at 11753 Indian Ridge Road in the heart of Reston! This exquisite home has been meticulously updated from top to bottom, offering modern luxury and seamless living - nothing else on the market compares.
Step inside to discover gleaming refinished hardwood floors and fresh, neutral paint throughout. The open-concept design flows effortlessly from the white chef's kitchen, perfect for entertaining, into the dramatic two-story living room, bathed in natural light. The main level laundry and mud room are convenient and chic.
Smart lighting and updated windows (2024) enhance the home's contemporary feel.
Upstairs, find three spacious bedrooms, including a primary suite that's a true sanctuary. The primary bedroom features a generous walk-in closet and a spa-like bathroom with an expansive shower and a luxurious rain shower feature. Two additional bedrooms with large closets, beautiful picture window,s and a spacious hall bath.
In the lower level, enjoy a recreation space/ flex room that offers a walk-out to the private stone patio overlooking green space. An additional full bath and a flex room, which could be a workout space, home office, or storage. The lower level also features one of the largest storage spaces you'll find in a home.
This home is equipped with modern comforts, including a newer roof (2020) and updated HVAC system, ensuring year-round comfort. Hardwired Ethernet provides seamless connectivity, and exterior secure storage offers added convenience. Enjoy outdoor living on two spectacular slate patios, perfect for relaxing or hosting gatherings.
Reston's unparalleled amenities are at your doorstep! Enjoy miles of walking and biking trails, community pools, tennis courts, and numerous parks. Reston Town Center, with its vibrant shopping, dining, and entertainment options, is just a short drive away. Commuting is a breeze with easy access to major roadways and public transportation, including the Silver Line Metro.
This home offers a unique opportunity to embrace the Reston lifestyle with all the modern comforts you desire. Don't miss your chance to make 11753 Indian Ridge Road your own!
Listing Agent
Robert Wittman
Redfin Corporation License #681060

Townhouse Details
Home Type
- Townhome
Est. Annual Taxes
- $8,380
Year Built
- Built in 1972 | Remodeled in 2024
Lot Details
- 2,550 Sq Ft Lot
- Cul-De-Sac
- Decorative Fence
- Landscaped
- No Through Street
- Premium Lot
- Backs to Trees or Woods
- Property is in excellent condition
HOA Fees
- $167 Monthly HOA Fees
Home Design
- Contemporary Architecture
- Slab Foundation
- Architectural Shingle Roof
- Concrete Perimeter Foundation
Interior Spaces
- Property has 4 Levels
- Open Floorplan
- Beamed Ceilings
- Vaulted Ceiling
- Ceiling Fan
- Skylights
- Recessed Lighting
- 2 Fireplaces
- Gas Fireplace
- Double Pane Windows
- Vinyl Clad Windows
- Insulated Windows
- Double Hung Windows
- French Doors
- Sliding Doors
- Family Room Off Kitchen
- Formal Dining Room
- Garden Views
Kitchen
- Eat-In Gourmet Kitchen
- Breakfast Area or Nook
- Stove
- Cooktop
- Ice Maker
- Dishwasher
- Upgraded Countertops
- Disposal
Flooring
- Wood
- Ceramic Tile
Bedrooms and Bathrooms
- En-Suite Bathroom
- Walk-In Closet
- Bathtub with Shower
- Walk-in Shower
Laundry
- Laundry on main level
- Dryer
- Washer
Finished Basement
- Heated Basement
- Walk-Out Basement
- Basement Fills Entire Space Under The House
- Interior and Exterior Basement Entry
- Space For Rooms
- Workshop
- Crawl Space
- Natural lighting in basement
Parking
- 1 Open Parking Space
- 1 Parking Space
- Parking Lot
- Surface Parking
- 1 Assigned Parking Space
- Unassigned Parking
Outdoor Features
- Deck
- Enclosed patio or porch
Schools
- Terraset Elementary School
- Hughes Middle School
- South Lakes High School
Utilities
- Forced Air Heating and Cooling System
- Underground Utilities
- Electric Water Heater
- Phone Available
- Cable TV Available
Listing and Financial Details
- Tax Lot 22
- Assessor Parcel Number 0174 11020022
Community Details
Overview
- Association fees include reserve funds, road maintenance, snow removal, pool(s)
- $71 Other Monthly Fees
- Hunters Green Assoc. & Reston Assoc. HOA
- Reston Subdivision, Alpha Floorplan
- Community Lake
Amenities
- Transportation Service
- Picnic Area
- Common Area
- Community Center
- Recreation Room
Recreation
- Boat Ramp
- Golf Club
- Golf Course Membership Available
- Tennis Courts
- Baseball Field
- Soccer Field
- Community Playground
- Community Indoor Pool
- Putting Green
- Jogging Path
- Bike Trail
Pet Policy
- Pets Allowed
Map
Home Values in the Area
Average Home Value in this Area
Tax History
| Year | Tax Paid | Tax Assessment Tax Assessment Total Assessment is a certain percentage of the fair market value that is determined by local assessors to be the total taxable value of land and additions on the property. | Land | Improvement |
|---|---|---|---|---|
| 2024 | $8,380 | $695,140 | $299,000 | $396,140 |
| 2023 | $7,850 | $667,810 | $288,000 | $379,810 |
| 2022 | $7,257 | $609,600 | $253,000 | $356,600 |
| 2021 | $6,838 | $560,230 | $207,000 | $353,230 |
| 2020 | $6,229 | $506,230 | $161,000 | $345,230 |
| 2019 | $6,510 | $529,090 | $161,000 | $368,090 |
| 2018 | $5,789 | $503,360 | $161,000 | $342,360 |
| 2017 | $5,876 | $486,430 | $155,000 | $331,430 |
| 2016 | $5,978 | $495,880 | $155,000 | $340,880 |
| 2015 | $5,980 | $514,180 | $155,000 | $359,180 |
| 2014 | -- | $481,530 | $144,000 | $337,530 |
Property History
| Date | Event | Price | Change | Sq Ft Price |
|---|---|---|---|---|
| 03/29/2025 03/29/25 | Pending | -- | -- | -- |
| 03/27/2025 03/27/25 | For Sale | $799,900 | +52.4% | $329 / Sq Ft |
| 02/12/2015 02/12/15 | Sold | $525,000 | -0.9% | $272 / Sq Ft |
| 01/09/2015 01/09/15 | Pending | -- | -- | -- |
| 09/24/2014 09/24/14 | Price Changed | $529,900 | -3.6% | $274 / Sq Ft |
| 08/13/2014 08/13/14 | For Sale | $549,900 | +4.7% | $285 / Sq Ft |
| 07/28/2014 07/28/14 | Off Market | $525,000 | -- | -- |
| 07/17/2014 07/17/14 | For Sale | $549,900 | -- | $285 / Sq Ft |
Deed History
| Date | Type | Sale Price | Title Company |
|---|---|---|---|
| Warranty Deed | $525,000 | -- | |
| Deed | $470,000 | -- | |
| Deed | $210,000 | -- |
Mortgage History
| Date | Status | Loan Amount | Loan Type |
|---|---|---|---|
| Open | $457,000 | New Conventional | |
| Closed | $507,478 | FHA | |
| Previous Owner | $200,000 | New Conventional | |
| Previous Owner | $199,500 | No Value Available |
Similar Homes in Reston, VA
Source: Bright MLS
MLS Number: VAFX2225478
APN: 0174-11020022
- 11753 Indian Ridge Rd
- 11770 Sunrise Valley Dr Unit 420
- 11770 Sunrise Valley Dr Unit 120
- 11711 Newbridge Ct
- 11760 Sunrise Valley Dr Unit 1009
- 11760 Sunrise Valley Dr Unit 911
- 11729 Paysons Way
- 11714 Paysons Way
- 11681 Newbridge Ct
- 2212 Golf Course Dr
- 11687 Sunrise Square Place
- 11627 Newbridge Ct
- 1953 Roland Clarke Place
- 1949 Roland Clarke Place
- 2157 Golf Course Dr
- 2010 Golf Course Dr
- 2066 Royal Fern Ct Unit 1B
- 2035 Royal Fern Ct Unit 2B
- 2102 Cartwright Place
- 2231 Southgate Square
