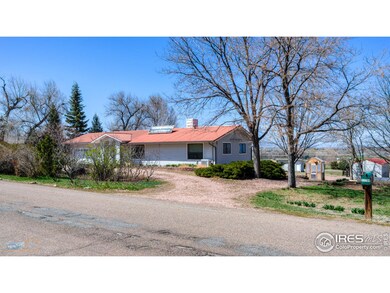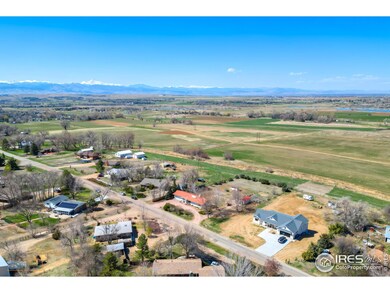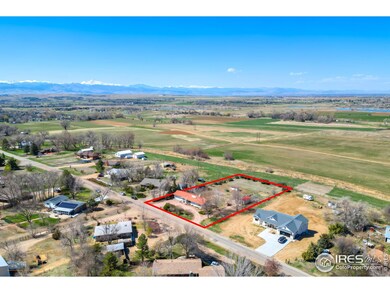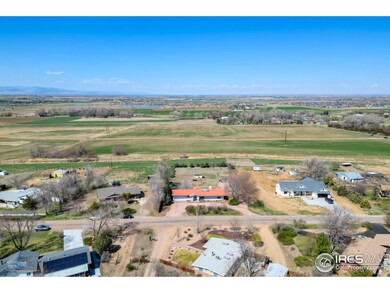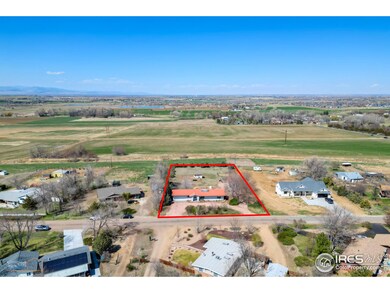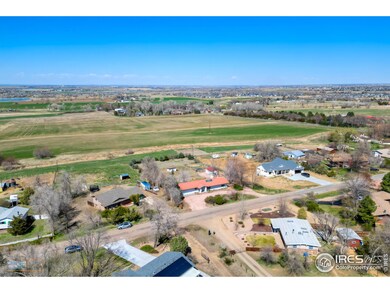
11793 Billings Ave Lafayette, CO 80026
Brownsville NeighborhoodHighlights
- Horses Allowed On Property
- Spa
- Wood Flooring
- Red Hawk Elementary School Rated A-
- Deck
- No HOA
About This Home
As of October 2024This is the setting you've been looking for! The solid 4 bedroom home sits on a gentle ridge with over one acre backing to the stunning 160+ acre Wise Homestead Open Space. The panoramic views are breathtaking and peaceful, with an unmatched sense of guaranteed tranquility because of the gorgeous protected land behind you! The ranch style home features a large deck and full walkout basement overlooking the open space. The remodeled kitchen features beautiful maple cabinets, stainless appliances, and butcher block countertops. High quality energy efficient Anderson windows throughout the four bedroom home. A high efficiency furnace and one year old mini -split system will keep you comfortable year round. Oversized 2 car garage. Multiple out buildings. This home is ready for your touches and ideas. All of this in a sought after rural subdivision with NO HOA. Horses are welcome. So close and convenient to everything, but with a truly quiet country feel.
Home Details
Home Type
- Single Family
Est. Annual Taxes
- $4,512
Year Built
- Built in 1970
Lot Details
- 1.02 Acre Lot
- Open Space
- South Facing Home
- Partially Fenced Property
- Level Lot
- Property is zoned RR
Parking
- 2 Car Attached Garage
- Garage Door Opener
Home Design
- Wood Frame Construction
- Metal Roof
- Vinyl Siding
Interior Spaces
- 2,850 Sq Ft Home
- 1-Story Property
- Double Pane Windows
- Window Treatments
- Dining Room
- Storm Doors
Kitchen
- Electric Oven or Range
- Self-Cleaning Oven
- Microwave
- Freezer
- Dishwasher
Flooring
- Wood
- Carpet
Bedrooms and Bathrooms
- 4 Bedrooms
Laundry
- Dryer
- Washer
- Sink Near Laundry
Basement
- Walk-Out Basement
- Basement Fills Entire Space Under The House
Outdoor Features
- Spa
- Deck
- Outdoor Storage
Schools
- Red Hawk Elementary School
- Erie Middle School
- Erie High School
Horse Facilities and Amenities
- Horses Allowed On Property
Utilities
- Air Conditioning
- Forced Air Heating System
- Septic System
Community Details
- No Home Owners Association
- Brownsville Subdivision
Listing and Financial Details
- Assessor Parcel Number R0055115
Map
Home Values in the Area
Average Home Value in this Area
Property History
| Date | Event | Price | Change | Sq Ft Price |
|---|---|---|---|---|
| 10/24/2024 10/24/24 | Sold | $780,000 | -1.9% | $274 / Sq Ft |
| 07/17/2024 07/17/24 | Price Changed | $795,000 | -11.2% | $279 / Sq Ft |
| 06/28/2024 06/28/24 | Price Changed | $895,000 | -5.3% | $314 / Sq Ft |
| 05/30/2024 05/30/24 | Price Changed | $945,000 | -5.0% | $332 / Sq Ft |
| 04/12/2024 04/12/24 | For Sale | $995,000 | -- | $349 / Sq Ft |
Tax History
| Year | Tax Paid | Tax Assessment Tax Assessment Total Assessment is a certain percentage of the fair market value that is determined by local assessors to be the total taxable value of land and additions on the property. | Land | Improvement |
|---|---|---|---|---|
| 2024 | $4,978 | $57,660 | $9,822 | $47,838 |
| 2023 | $4,978 | $57,660 | $13,507 | $47,838 |
| 2022 | $4,512 | $44,021 | $11,989 | $32,032 |
| 2021 | $4,572 | $45,288 | $12,334 | $32,954 |
| 2020 | $3,698 | $36,644 | $13,228 | $23,416 |
| 2019 | $3,685 | $36,644 | $13,228 | $23,416 |
| 2018 | $3,210 | $32,119 | $11,160 | $20,959 |
| 2017 | $3,017 | $35,509 | $12,338 | $23,171 |
| 2016 | $3,375 | $35,223 | $11,144 | $24,079 |
| 2015 | $3,217 | $28,831 | $13,691 | $15,140 |
| 2014 | $3,205 | $28,831 | $13,691 | $15,140 |
Mortgage History
| Date | Status | Loan Amount | Loan Type |
|---|---|---|---|
| Open | $624,000 | New Conventional | |
| Previous Owner | $187,000 | New Conventional | |
| Previous Owner | $224,000 | Unknown | |
| Previous Owner | $160,700 | No Value Available |
Deed History
| Date | Type | Sale Price | Title Company |
|---|---|---|---|
| Special Warranty Deed | $780,000 | Fntc | |
| Interfamily Deed Transfer | -- | Land Title | |
| Warranty Deed | $137,000 | -- | |
| Deed | $82,000 | -- | |
| Warranty Deed | $2,000 | -- |
Similar Homes in Lafayette, CO
Source: IRES MLS
MLS Number: 1007045
APN: 1465140-17-005
- 1898 Wilson Cir
- 11880 Juniper St
- 11382 Flatiron Dr
- 1838 Wilson Cir
- 1875 Gordon Dr
- 449 Meadow View Pkwy
- 85 Kolar Ct
- 113 Kolar Ct
- 1517 Stanley Dr
- 1534 Stanley Dr
- 335 Tynan Dr
- 543 Brennan Cir
- 385 Baxter Farm Ln
- 961 Stanley Ct
- 630 Benton Ln
- 591 Brennan Cir
- 124 Northrup Dr
- 407 Simmons St
- 1665 Bain Dr
- 730 Pope Dr

