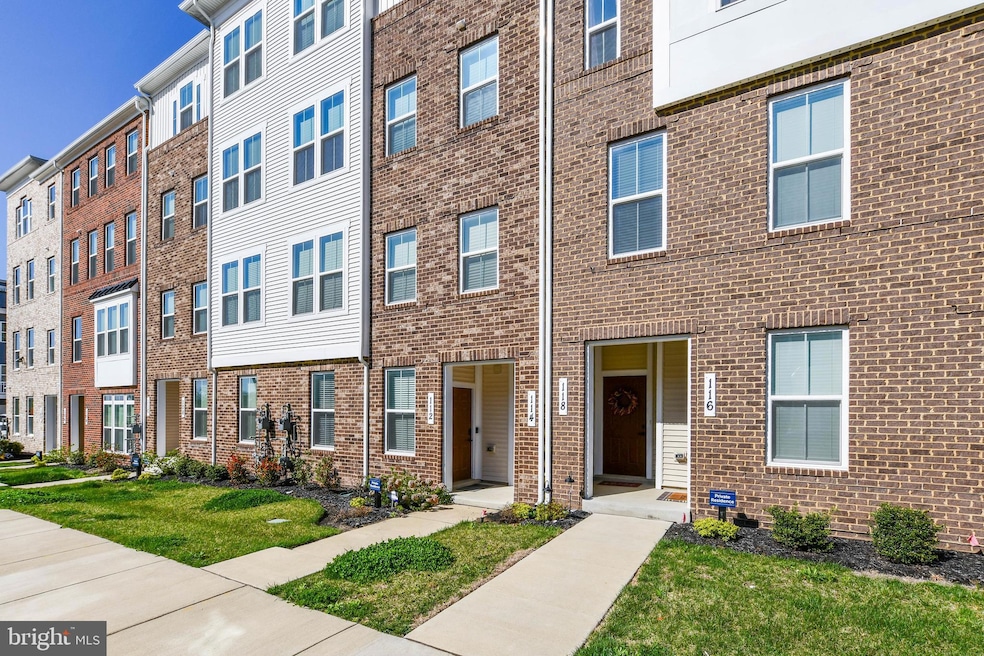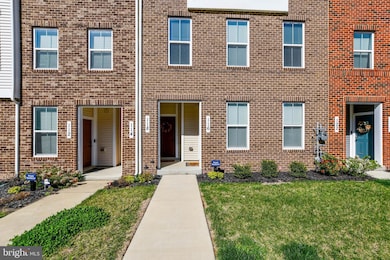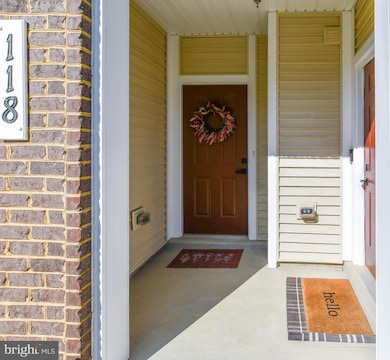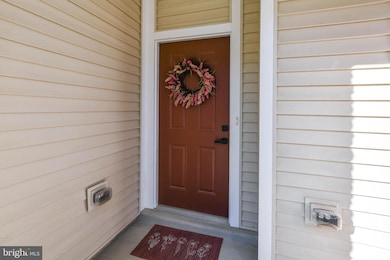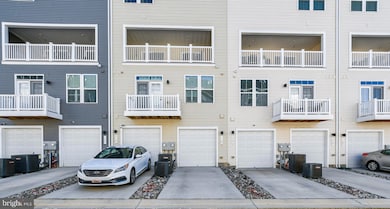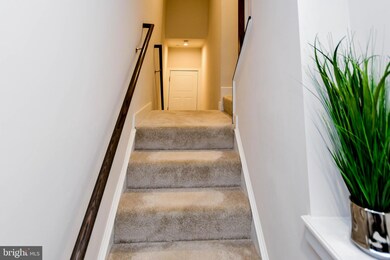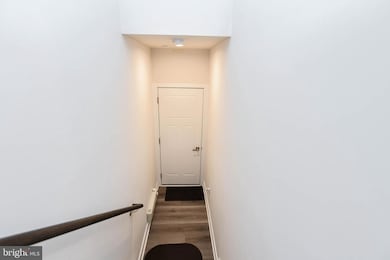
118 Lawndale Dr Glenarden, MD 20774
South Lake NeighborhoodEstimated payment $3,664/month
Highlights
- Popular Property
- Craftsman Architecture
- Tankless Water Heater
- New Construction
- 1 Car Attached Garage
- Forced Air Heating and Cooling System
About This Home
Step into sophisticated style and next level living with this show-stopping Picasso model in the prestigious South Lake community. This isn't just a house-its truly a masterpiece! With over 2,500 sq ft of open-concept elegance, this 3 bedroom, 2.5 bath beauty is where modern luxury meets everyday ease. From the gourmet kitchen that's a culinary dream, to the private sky lanai-a covered balcony that turns every season into an experience. Morning coffee, golden hour drinks, or stargazing; this is your elevated escape. This home brings the wow factor! Enjoy the perks of homeownership without the upkeep. Exterior maintenance, lawn care, and common areas are well taken care of. Private one car garage with a driveway. Schedule your private tour and step into the lifestyle you've been dreaming about because its more than a home...its the one!
Townhouse Details
Home Type
- Townhome
Est. Annual Taxes
- $7,320
Year Built
- Built in 2024 | New Construction
Lot Details
- Property is in excellent condition
HOA Fees
Parking
- 1 Car Attached Garage
- Rear-Facing Garage
Home Design
- Craftsman Architecture
- Brick Exterior Construction
- Vinyl Siding
Interior Spaces
- 2,717 Sq Ft Home
- Property has 2 Levels
Bedrooms and Bathrooms
- 3 Bedrooms
Utilities
- Forced Air Heating and Cooling System
- Tankless Water Heater
Listing and Financial Details
- Assessor Parcel Number 17075757737
- $500 Front Foot Fee per year
Community Details
Overview
- Southlake Subdivision
Pet Policy
- Dogs and Cats Allowed
Map
Home Values in the Area
Average Home Value in this Area
Property History
| Date | Event | Price | Change | Sq Ft Price |
|---|---|---|---|---|
| 04/13/2025 04/13/25 | For Sale | $499,999 | -- | $184 / Sq Ft |
Similar Homes in Glenarden, MD
Source: Bright MLS
MLS Number: MDPG2148596
- 16139 Meadow Glen Unit 220F
- 176 Matisse Alley Unit 1007C
- 16202 Bright Star Way
- 182 Matisse Alley Unit 1007F
- 184 Matisse Place Unit 1007 G IMMEDIATE DEL
- 186 Matisse Alley Unit 1007H
- 188 Matisse Alley Unit 1007J
- 174 Lawndale Dr Unit 1008A
- 182 Lawndale Dr Unit 1010 M SPEC HOME
- 192 Matisse Place Unit 1007L-IMMED DELIVERY
- 192 Matisse Alley Unit 1007L
- 184 Lawndale Dr Unit 1010J
- 186 Lawndale Dr Unit 1010K
- 190 Lawndale Dr Unit 1010H
- 194 Lawndale Dr Unit 1010F
- 202 Matisse Place Unit 1009B
- 198 Lawndale Dr Unit 1010D
- 204 Matisse Place Unit 1009C
- 200 Lawndale Dr Unit 1010A SPEC HOME
- 200 Matisse Place Unit 1009A SPEC HOME
