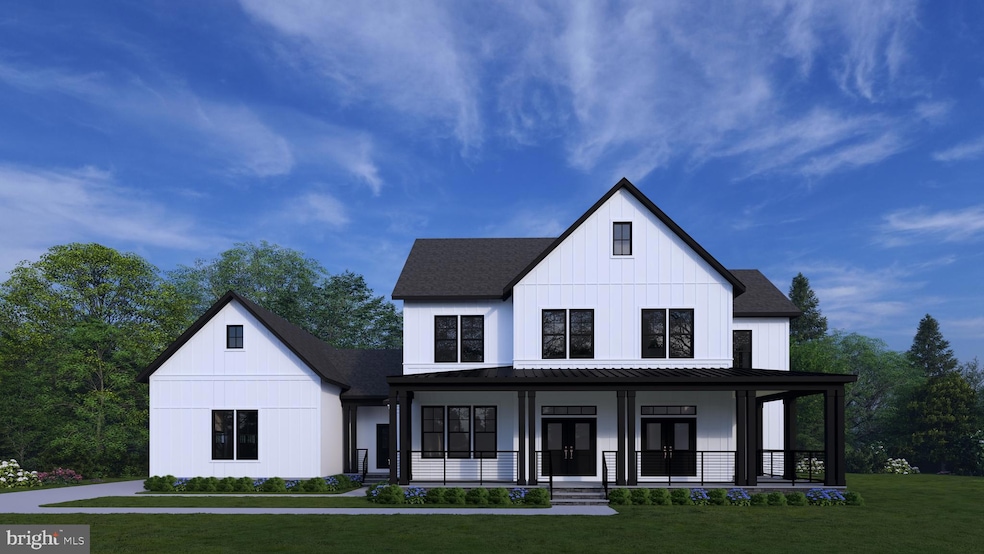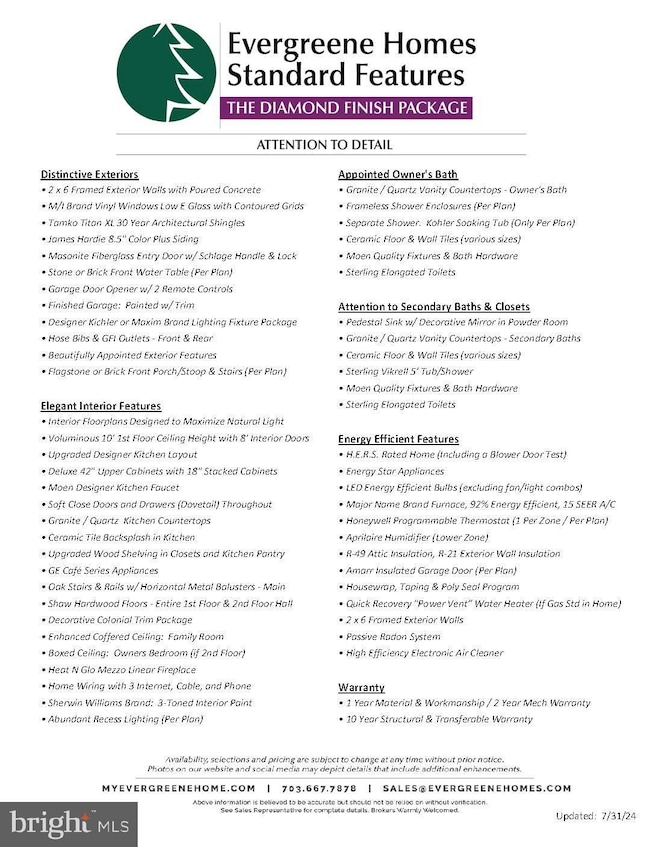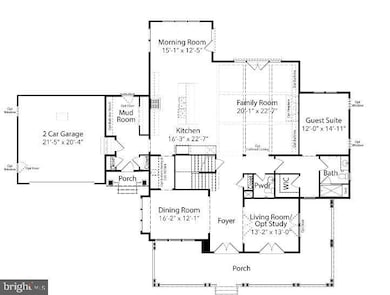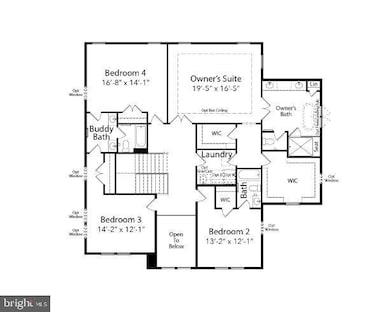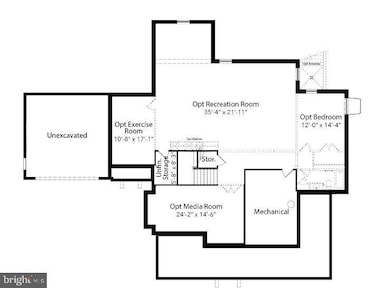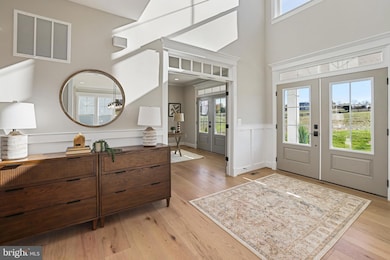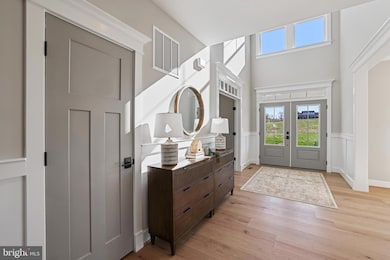
11800 Valley Rd Fairfax, VA 22033
Fair Oaks NeighborhoodEstimated payment $13,785/month
Highlights
- New Construction
- Eat-In Gourmet Kitchen
- 1.72 Acre Lot
- Waples Mill Elementary School Rated A-
- View of Trees or Woods
- Open Floorplan
About This Home
TO BE BUILT HOME – COMPLETION FORECAST: WINTER 2025. Estate style living on 1 acre in highly sought-after Oakton HS District! Welcome to the Millwright II – a luxurious single-family home offering expansive living spaces and customizable features, perfect for those seeking modern elegance and comfort.
This beautifully designed home features an open-concept main level with soaring 10’ ceilings, with a spacious Family Room flowing seamlessly into the Morning Room and Kitchen, ideal for entertaining or daily family living. The Designer Kitchen includes quartz countertops, GE Café Series appliances and glass faced cabinets to the ceiling. The main level also includes an oversized Guest Suite with a private bath perfect for a weekend guest but designed to support full time living. The expansive Dining Room offers an optional Butler’s Pantry and the versatile Living Room can be converted to an optional Study to meet your home needs.
The upper-level Owner’s Suite is designed to be your private retreat featuring an elegant Boxed Ceiling detail providing a voluminous ceiling height and architectural interest, dual Walk-In Closets, and a lavish Owner’s Bathroom featuring Quartz Countertops and offers an optional freestanding tub. Two of the bedrooms share a well-appointed Buddy Bathroom, while the third enjoys the privacy of an en-suite bathroom. An optional loft space further enriches the suite, offering a flexible area perfect for a home office or a recreational retreat.
The Basement level offers optional rooms to further personalize the home to meet your specific needs. Select from: Recreation Room, Media Room, Exercise Room, Bedroom and full Bathroom. The 2-Car Garage can be expanded by selecting the optional 3 or 4 car side entry garage, making this home as practical as it is elegant.
Located in a prime area, this home combines modern amenities with timeless design. Don’t miss the opportunity to personalize this stunning property to suit your unique lifestyle!
** Floor plans and Photos are for information purposes only, some items depicted may be options and not part of the listed price. **
Home Details
Home Type
- Single Family
Est. Annual Taxes
- $11,484
Year Built
- Built in 2025 | New Construction
Lot Details
- 1.72 Acre Lot
- Landscaped
- Wooded Lot
- Backs to Trees or Woods
- Back and Front Yard
- Property is in excellent condition
- Property is zoned 110
Parking
- 2 Car Direct Access Garage
- 4 Driveway Spaces
- Front Facing Garage
- Garage Door Opener
- On-Street Parking
Property Views
- Woods
- Garden
Home Design
- Craftsman Architecture
- Transitional Architecture
- Pillar, Post or Pier Foundation
- Slab Foundation
- Advanced Framing
- Frame Construction
- Blown-In Insulation
- Batts Insulation
- Architectural Shingle Roof
- Asphalt Roof
- Metal Roof
- Cement Siding
- Stone Siding
- Passive Radon Mitigation
- Concrete Perimeter Foundation
- Rough-In Plumbing
- HardiePlank Type
- CPVC or PVC Pipes
- Asphalt
- Masonry
- Tile
Interior Spaces
- Property has 3 Levels
- Open Floorplan
- Ceiling height of 9 feet or more
- Whole House Fan
- Recessed Lighting
- Gas Fireplace
- Mud Room
- Entrance Foyer
- Family Room Off Kitchen
- Living Room
- Formal Dining Room
- Attic Fan
- Fire and Smoke Detector
Kitchen
- Eat-In Gourmet Kitchen
- Breakfast Room
- Built-In Oven
- Gas Oven or Range
- Six Burner Stove
- Range Hood
- Built-In Microwave
- Dishwasher
- Stainless Steel Appliances
- Kitchen Island
- Disposal
Flooring
- Wood
- Carpet
- Concrete
- Ceramic Tile
Bedrooms and Bathrooms
- En-Suite Primary Bedroom
- En-Suite Bathroom
- In-Law or Guest Suite
Laundry
- Laundry Room
- Laundry on upper level
- Washer and Dryer Hookup
Unfinished Basement
- Connecting Stairway
- Interior and Exterior Basement Entry
- Water Proofing System
- Sump Pump
- Space For Rooms
- Basement Windows
Eco-Friendly Details
- Energy-Efficient Appliances
- Energy-Efficient Windows with Low Emissivity
- Air Purifier
- Air Cleaner
- Whole House Exhaust Ventilation
Outdoor Features
- Exterior Lighting
- Rain Gutters
Schools
- Waples Mill Elementary School
- Franklin Middle School
- Oakton High School
Utilities
- Air Filtration System
- Humidifier
- 90% Forced Air Zoned Heating and Cooling System
- Air Source Heat Pump
- Vented Exhaust Fan
- Programmable Thermostat
- 200+ Amp Service
- 60 Gallon+ Natural Gas Water Heater
- Well
- 60 Gallon+ High-Efficiency Water Heater
- Septic Greater Than The Number Of Bedrooms
Community Details
- No Home Owners Association
- Built by Evergreene Homes
- Fairfax Farms Subdivision, Millwright Ii F Floorplan
Listing and Financial Details
- Tax Lot 93
- Assessor Parcel Number 0464 02 0093
Map
Home Values in the Area
Average Home Value in this Area
Tax History
| Year | Tax Paid | Tax Assessment Tax Assessment Total Assessment is a certain percentage of the fair market value that is determined by local assessors to be the total taxable value of land and additions on the property. | Land | Improvement |
|---|---|---|---|---|
| 2024 | $9,796 | $845,590 | $511,000 | $334,590 |
| 2023 | $9,430 | $835,590 | $501,000 | $334,590 |
| 2022 | $9,288 | $812,280 | $481,000 | $331,280 |
| 2021 | $8,983 | $765,450 | $467,000 | $298,450 |
| 2020 | $9,059 | $765,450 | $467,000 | $298,450 |
| 2019 | $9,634 | $814,060 | $441,000 | $373,060 |
| 2018 | $9,697 | $843,260 | $437,000 | $406,260 |
| 2017 | $9,987 | $860,190 | $437,000 | $423,190 |
| 2016 | $9,965 | $860,190 | $437,000 | $423,190 |
| 2015 | $9,600 | $860,190 | $437,000 | $423,190 |
| 2014 | $9,120 | $819,040 | $416,000 | $403,040 |
Property History
| Date | Event | Price | Change | Sq Ft Price |
|---|---|---|---|---|
| 02/18/2025 02/18/25 | For Sale | $2,298,500 | 0.0% | $541 / Sq Ft |
| 01/31/2025 01/31/25 | Pending | -- | -- | -- |
| 08/29/2024 08/29/24 | For Sale | $2,298,500 | -- | $541 / Sq Ft |
Deed History
| Date | Type | Sale Price | Title Company |
|---|---|---|---|
| Warranty Deed | $1,100,000 | Centerview Title | |
| Warranty Deed | $670,000 | -- | |
| Deed | $114,000 | -- |
Mortgage History
| Date | Status | Loan Amount | Loan Type |
|---|---|---|---|
| Open | $1,778,000 | Credit Line Revolving | |
| Previous Owner | $270,000 | Unknown | |
| Previous Owner | $100,000 | No Value Available |
Similar Homes in the area
Source: Bright MLS
MLS Number: VAFX2198972
APN: 0464-02-0093
- 3814 Parkland Dr
- 3906 Valley Ridge Dr
- 11632 Pine Tree Dr
- 11635 Pine Tree Dr
- 3805 Ridge Knoll Ct Unit 105B
- 3923 Fairfax Farms Rd
- 12000 Golf Ridge Ct Unit 102
- 3902 Golf Tee Ct Unit 302
- 12009 Golf Ridge Ct Unit 101
- 12008 Golf Ridge Ct Unit 356
- 3805 Green Ridge Ct Unit 201
- 12101 Green Ledge Ct Unit 33
- 4041 Legato Rd Unit 86
- 11433 Valley Rd
- 4136 Legato Rd Unit 49
- 11737 Flemish Mill Ct
- 12104 Greenway Ct Unit 301
- 11739 Flemish Mill Ct
- 3429 Lyrac St
- 4126L Monument Ct Unit 302
