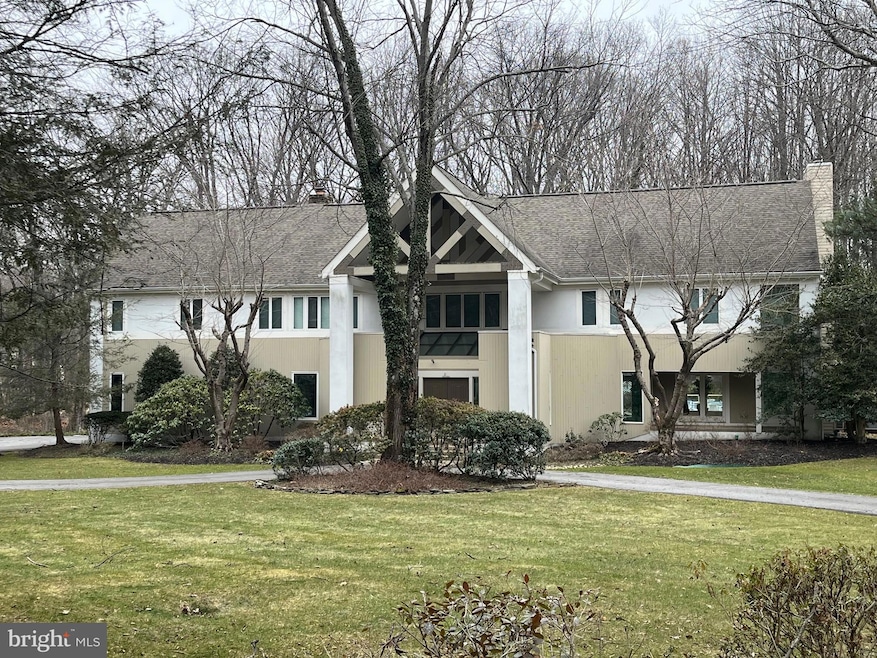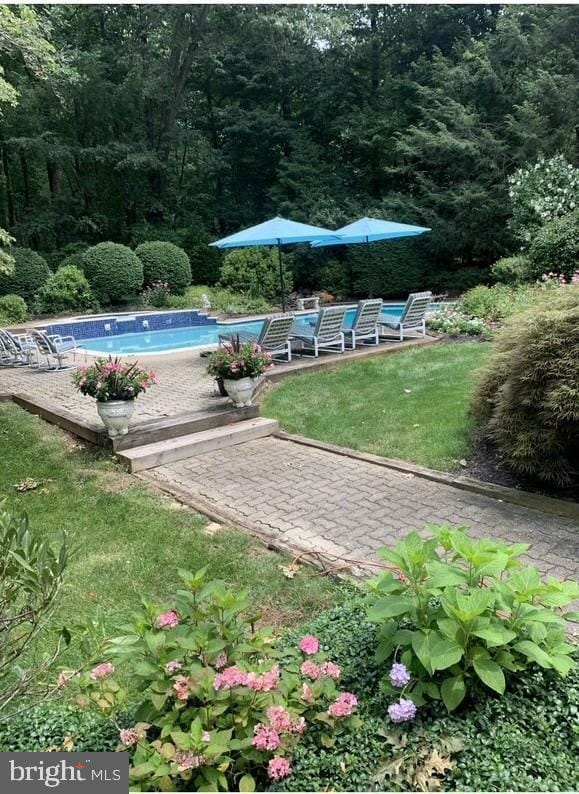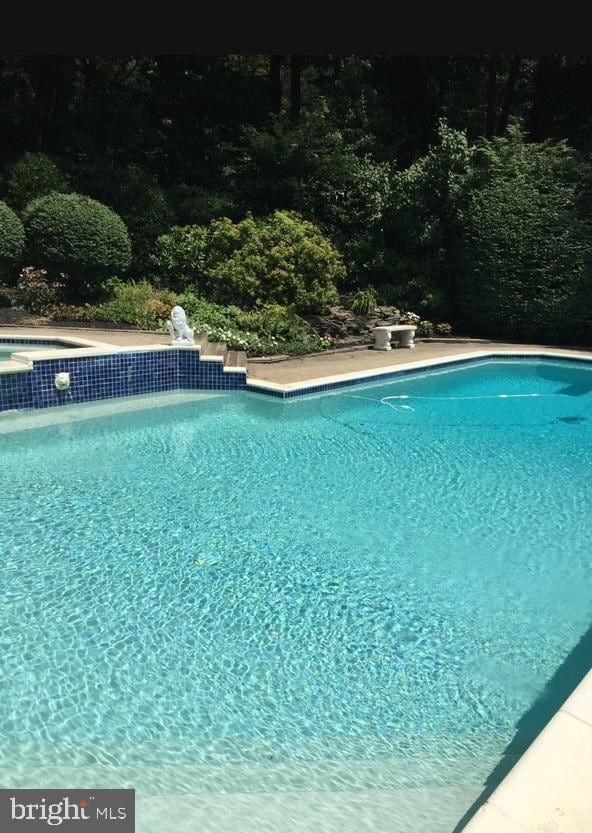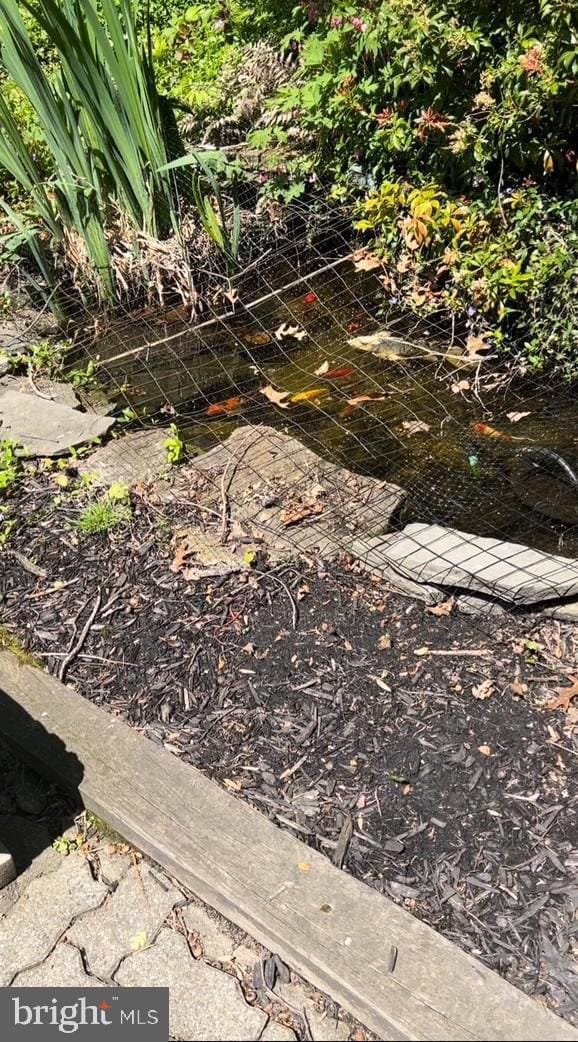
11813 Berans Rd Lutherville Timonium, MD 21093
Falls Road Corridor NeighborhoodHighlights
- Pool and Spa
- Deck
- Recreation Room
- Fort Garrison Elementary School Rated 10
- Contemporary Architecture
- Cathedral Ceiling
About This Home
As of April 2025Come see this bright & open 4 Bedroom 3 1/2 Bath Custom Contemporary Home on fabulous 2 acre lot with inground pool, pond and so many special features! The high ceilings and abundance of natural light brings to life this fabulous open floorplan and generous spaces within. Plentiful rear glass windows & doors allow for views of the outdoor living space and pool/spa area and helps to bring the outside in. Enter the grand foyer with marble floor, vaulted ceiling & skylights with a large walk-in coat closet and Powder Room. The spacious Dining Room enjoys French doors to the patio and shares a glass block half wall with the Kitchen The Granite Kitchen with hardwood floors & island includes a breakfast nook with matching granite table overlooking the pool area. And the Family Room with hardwood floors, wet bar and fireplace also has French doors to the deck and rear entertainment area and is open to the round Sun Room with beamed cathedral ceiling, skylights and double French doors. The formal Living Room with 2nd fireplace and 2-story marble surround, hardwood floors & French doors to the deck complete the main level. The Upper Level includes the Primary Bedroom with separate Sitting Room and access to the upper deck as well as a large Primary Bath with granite counters, soaking tub & shower. 2 of the additional bedrooms each have private baths and share a loft area and there is also a 4th bedroom on this level as well as a Laundry Room & large cedar closet. The spacious Recreation Room on the lower level is perfect for family gatherings and there is a Storage Room with exit door and work bench. The awesome rear yard includes an inground pool with spa area and lots of space for outdoor enjoyment. This fabulous home has 10 ft. ceilings on the main level, 9' + ceilings upstairs, Bristol Windows and a 3 zone HVAC. Wonderful home lovingly cared for by original Owner.
Home Details
Home Type
- Single Family
Est. Annual Taxes
- $9,475
Year Built
- Built in 1987
Lot Details
- 2.01 Acre Lot
- Back Yard Fenced
Parking
- 2 Car Attached Garage
- Side Facing Garage
- Circular Driveway
Home Design
- Contemporary Architecture
- Asphalt Roof
- Wood Siding
- Dryvit Stucco
Interior Spaces
- Property has 3 Levels
- Wet Bar
- Built-In Features
- Bar
- Beamed Ceilings
- Cathedral Ceiling
- Ceiling Fan
- Skylights
- Recessed Lighting
- 2 Fireplaces
- Heatilator
- Fireplace With Glass Doors
- Marble Fireplace
- Triple Pane Windows
- Replacement Windows
- Transom Windows
- Casement Windows
- Window Screens
- Double Door Entry
- French Doors
- Family Room Off Kitchen
- Sitting Room
- Living Room
- Dining Room
- Recreation Room
- Sun or Florida Room
- Attic
- Improved Basement
Kitchen
- Breakfast Area or Nook
- Eat-In Kitchen
- Built-In Double Oven
- Cooktop
- Built-In Microwave
- Ice Maker
- Dishwasher
- Stainless Steel Appliances
- Upgraded Countertops
- Disposal
Flooring
- Wood
- Carpet
- Marble
- Ceramic Tile
Bedrooms and Bathrooms
- 4 Bedrooms
- En-Suite Primary Bedroom
- En-Suite Bathroom
- Cedar Closet
- Walk-In Closet
- Soaking Tub
- Walk-in Shower
Laundry
- Laundry on upper level
- Dryer
- Washer
Home Security
- Home Security System
- Carbon Monoxide Detectors
- Fire and Smoke Detector
Pool
- Pool and Spa
- In Ground Pool
Outdoor Features
- Balcony
- Deck
- Patio
- Shed
Utilities
- Forced Air Zoned Heating and Cooling System
- Air Source Heat Pump
- Back Up Electric Heat Pump System
- Water Treatment System
- Well
- Electric Water Heater
- Water Conditioner is Owned
- Septic Tank
Community Details
- No Home Owners Association
Listing and Financial Details
- Tax Lot 4
- Assessor Parcel Number 04081700012158
Map
Home Values in the Area
Average Home Value in this Area
Property History
| Date | Event | Price | Change | Sq Ft Price |
|---|---|---|---|---|
| 04/15/2025 04/15/25 | Sold | $875,000 | +2.9% | $158 / Sq Ft |
| 03/27/2025 03/27/25 | Pending | -- | -- | -- |
| 03/26/2025 03/26/25 | For Sale | $850,000 | -- | $154 / Sq Ft |
Tax History
| Year | Tax Paid | Tax Assessment Tax Assessment Total Assessment is a certain percentage of the fair market value that is determined by local assessors to be the total taxable value of land and additions on the property. | Land | Improvement |
|---|---|---|---|---|
| 2024 | $8,171 | $781,800 | $0 | $0 |
| 2023 | $3,925 | $698,300 | $0 | $0 |
| 2022 | $7,444 | $614,800 | $200,200 | $414,600 |
| 2021 | $7,012 | $594,200 | $0 | $0 |
| 2020 | $7,012 | $573,600 | $0 | $0 |
| 2019 | $6,762 | $553,000 | $200,200 | $352,800 |
| 2018 | $6,676 | $545,867 | $0 | $0 |
| 2017 | $6,462 | $538,733 | $0 | $0 |
| 2016 | $6,830 | $531,600 | $0 | $0 |
| 2015 | $6,830 | $531,600 | $0 | $0 |
| 2014 | $6,830 | $531,600 | $0 | $0 |
Mortgage History
| Date | Status | Loan Amount | Loan Type |
|---|---|---|---|
| Open | $600,000 | Credit Line Revolving | |
| Previous Owner | $200,000 | Credit Line Revolving |
Deed History
| Date | Type | Sale Price | Title Company |
|---|---|---|---|
| Deed | -- | -- | |
| Deed | $44,000 | -- |
Similar Homes in the area
Source: Bright MLS
MLS Number: MDBC2117002
APN: 08-1700012158
- 1308 Musgrove Rd
- 13 Sugarvale Way
- 0 Kelley Ave
- 1503 Peachwood Ln
- 1505 Peachwood Ln
- 3 Sugarvale Way
- 1501 Peachwood Ln
- 1655 Bullock Cir
- 11506 Greenspring Ave
- 11506 A Greenspring Ave
- 14 Burwood Ct
- 1119 Greenway Rd
- 1206 Somerset Place
- 1208 Scotts Knoll Ct
- 11 Cool Spring Ct
- 2218 Caves Rd
- 1112 Westwicke Ln
- 4 Chartwell Ct
- 908 Monaghan Ct
- 2302 Ridge Rd



