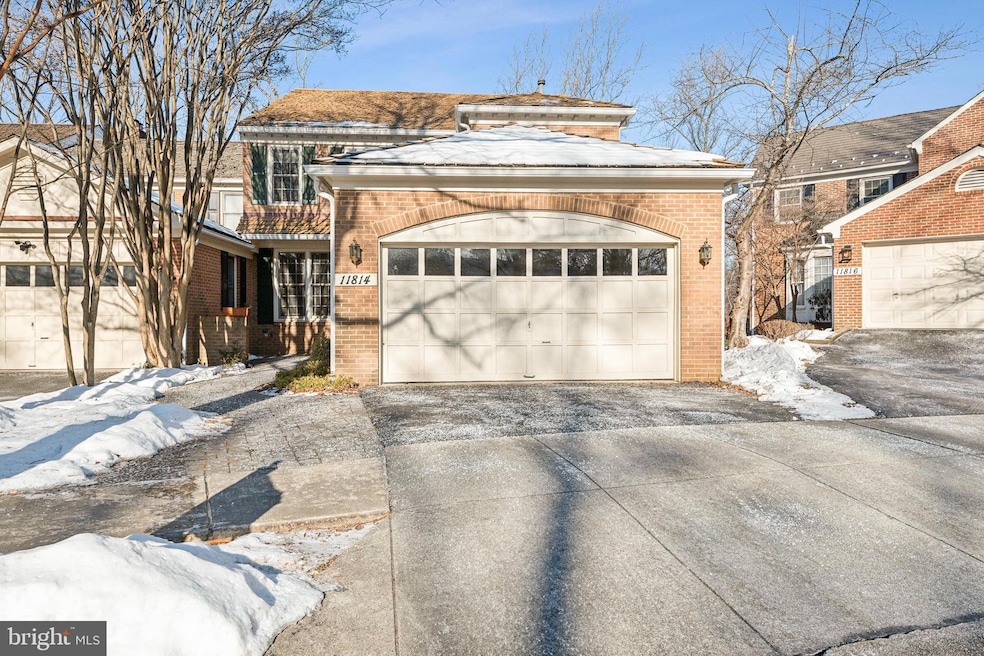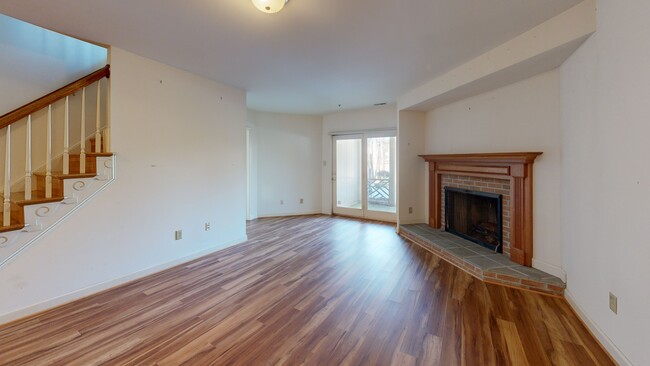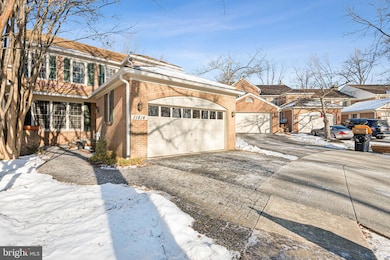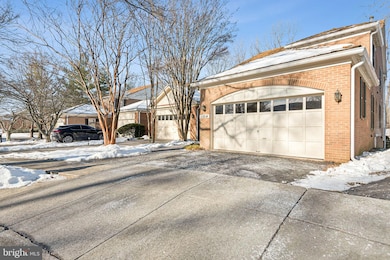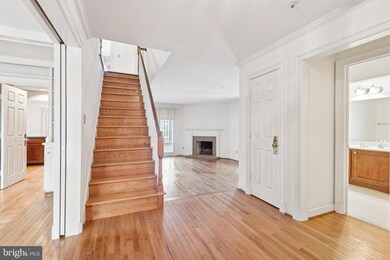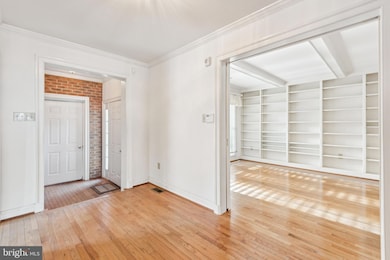
11814 Bishops Content Rd Bowie, MD 20721
Woodmore NeighborhoodHighlights
- On Golf Course
- Colonial Architecture
- Traditional Floor Plan
- Gated Community
- Recreation Room
- Wood Flooring
About This Home
As of March 2025Furnace Installed January 2025! Welcome to 11814 Bishops Content Road, a stunning home nestled in the highly sought-after gated Woodmore community in Bowie, Maryland. This property offers an elevated lifestyle with its luxurious features, tranquil setting, and access to a championship golf course.
This beautifully designed home boasts 4 spacious bedrooms, 3 full baths, and a convenient half bath. Step through the grand foyer onto gleaming hardwood floors, which extend throughout the main level, creating a warm and sophisticated ambiance.
For those who enjoy cozy evenings, the two wood-burning fireplaces provide the perfect retreat. Book lovers will be enchanted by the wall-to-wall built-in bookshelves, perfect for creating your private library or displaying cherished collections. The main level also includes a versatile den, ideal for a home office or entertainment space, complete with a wet bar for added convenience.
The expansive primary suite is a true sanctuary, featuring a serene sitting area, hardwood flooring, a walk-in closet, and a spa-like primary bath with a soaking tub, sink and a walk-in shower.
The lower-level walkout is perfect for hosting gatherings, complete with a built-in bar and additional space for recreation or relaxation.
Situated in the exclusive Woodmore community, residents enjoy the peace of a gated neighborhood featuring a beautifully maintained golf course, blending luxury living with leisure.
Don’t miss this rare opportunity to own a home that truly has it all. Schedule your private tour of 11814 Bishops Content Road today and discover the lifestyle you deserve!
Townhouse Details
Home Type
- Townhome
Est. Annual Taxes
- $7,472
Year Built
- Built in 1990
Lot Details
- 3,504 Sq Ft Lot
- On Golf Course
- No Through Street
- Back Yard Fenced
- Property is in good condition
HOA Fees
- $306 Monthly HOA Fees
Parking
- 2 Car Attached Garage
- Front Facing Garage
- Garage Door Opener
Home Design
- Colonial Architecture
- Brick Exterior Construction
- Shake Roof
- Concrete Perimeter Foundation
Interior Spaces
- Property has 3 Levels
- Traditional Floor Plan
- Ceiling height of 9 feet or more
- 2 Fireplaces
- Wood Burning Fireplace
- Family Room
- Living Room
- Dining Room
- Den
- Recreation Room
- Security Gate
- Attic
Kitchen
- Built-In Oven
- Cooktop
- Built-In Microwave
- Ice Maker
- Dishwasher
- Disposal
Flooring
- Wood
- Carpet
- Ceramic Tile
Bedrooms and Bathrooms
- En-Suite Primary Bedroom
- Soaking Tub
- Walk-in Shower
Laundry
- Laundry on upper level
- Gas Dryer
- Washer
Basement
- Walk-Out Basement
- Connecting Stairway
- Interior and Exterior Basement Entry
- Sump Pump
Utilities
- Forced Air Heating and Cooling System
- Natural Gas Water Heater
- Phone Available
- Cable TV Available
Listing and Financial Details
- Tax Lot 98
- Assessor Parcel Number 17070770941
Community Details
Overview
- Association fees include common area maintenance
- Bishops Content Subdivision
Security
- Security Service
- Gated Community
- Carbon Monoxide Detectors
- Fire and Smoke Detector
- Fire Sprinkler System
Map
Home Values in the Area
Average Home Value in this Area
Property History
| Date | Event | Price | Change | Sq Ft Price |
|---|---|---|---|---|
| 03/14/2025 03/14/25 | Sold | $625,000 | +13.6% | $190 / Sq Ft |
| 03/03/2025 03/03/25 | For Sale | $550,000 | 0.0% | $167 / Sq Ft |
| 02/06/2025 02/06/25 | Pending | -- | -- | -- |
| 01/29/2025 01/29/25 | For Sale | $550,000 | -- | $167 / Sq Ft |
Tax History
| Year | Tax Paid | Tax Assessment Tax Assessment Total Assessment is a certain percentage of the fair market value that is determined by local assessors to be the total taxable value of land and additions on the property. | Land | Improvement |
|---|---|---|---|---|
| 2024 | $6,886 | $502,833 | $0 | $0 |
| 2023 | $6,945 | $470,467 | $0 | $0 |
| 2022 | $6,586 | $438,100 | $150,000 | $288,100 |
| 2021 | $6,331 | $425,200 | $0 | $0 |
| 2020 | $6,230 | $412,300 | $0 | $0 |
| 2019 | $6,092 | $399,400 | $150,000 | $249,400 |
| 2018 | $5,984 | $399,400 | $150,000 | $249,400 |
| 2017 | $5,913 | $399,400 | $0 | $0 |
| 2016 | -- | $405,400 | $0 | $0 |
| 2015 | $5,622 | $397,767 | $0 | $0 |
| 2014 | $5,622 | $390,133 | $0 | $0 |
Mortgage History
| Date | Status | Loan Amount | Loan Type |
|---|---|---|---|
| Open | $75,000 | Purchase Money Mortgage |
Deed History
| Date | Type | Sale Price | Title Company |
|---|---|---|---|
| Interfamily Deed Transfer | -- | None Available | |
| Deed | -- | -- | |
| Deed | $358,700 | -- |
About the Listing Agent

Yolanda Muckle is an award-winning, top-producing Realtor for Long and Foster Real Estate, working in the company’s Tapestry at Largo office. She is among the most successful and recognizable Realtors in the Washington metro region.
Muckle began her real estate career in 2003 after spending 17 years in radio and television advertising sales as an account executive, working for major stations in Baltimore and Washington where she frequently handled some of her employer’s most lucrative
Yolanda's Other Listings
Source: Bright MLS
MLS Number: MDPG2139028
APN: 07-0770941
- 12310 Woodmore Rd
- 11546 Waesche Dr
- 2101 Waterleaf Way
- 12517 Woodsong Ln
- 3004 Courtside Rd
- 11500 Waesche Dr
- 12402 Pleasant Prospect Rd
- 11701 Locust Dale Ct
- 1505 Kingsgate St
- 1716 Pebble Beach Dr
- 3302 Spriggs Request Way
- 2010 Bermondsey Dr
- 1100 Kings Heather Dr
- 10918 Spyglass Hill Ct
- 881 Saint Michaels Dr
- 10600 Parrish Ln
- 795 Saint Michaels Dr
- 4005 Seaside Alder Rd Unit F - VIOLET - 9305
- 4005 Seaside Alder Rd Unit 9207
- 4005 Seaside Alder Rd Unit 9206
